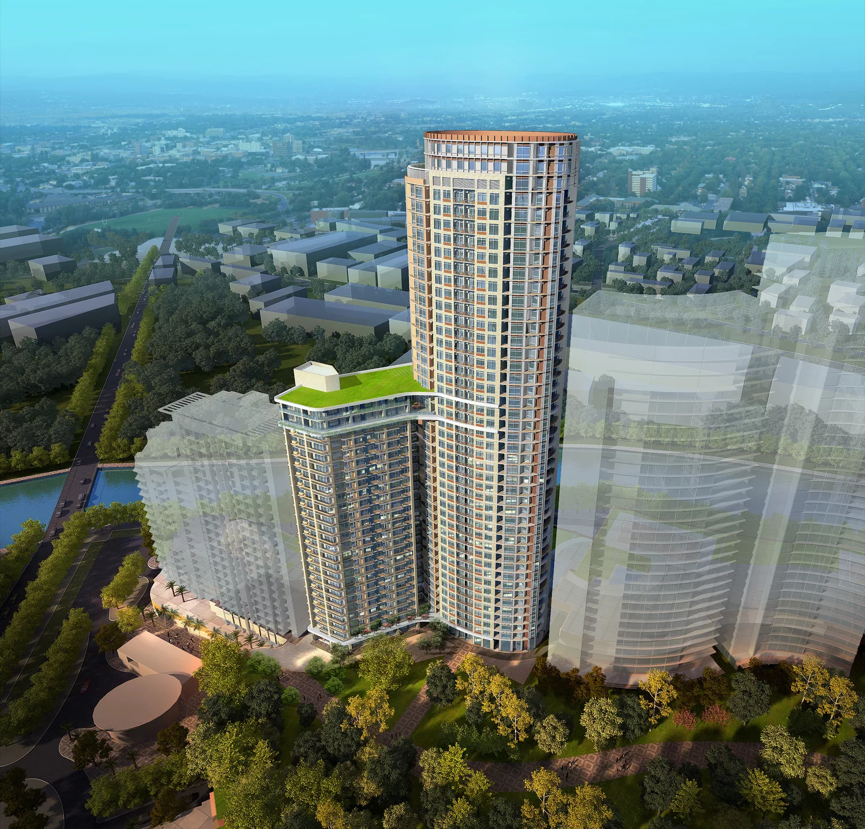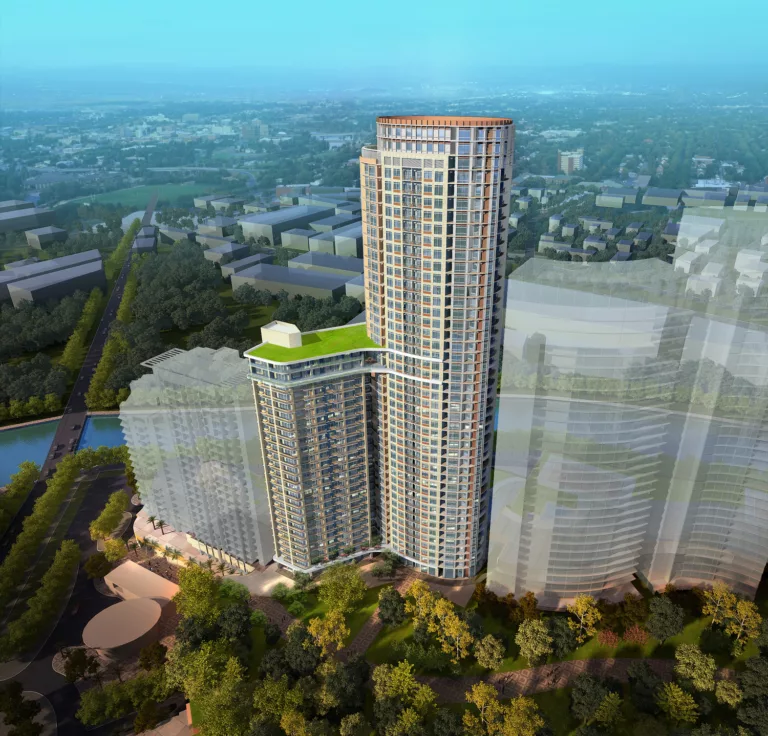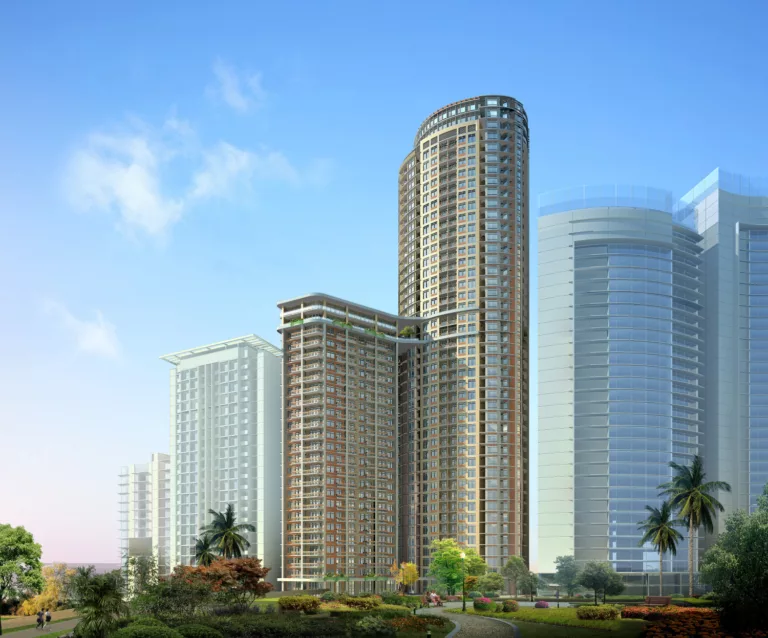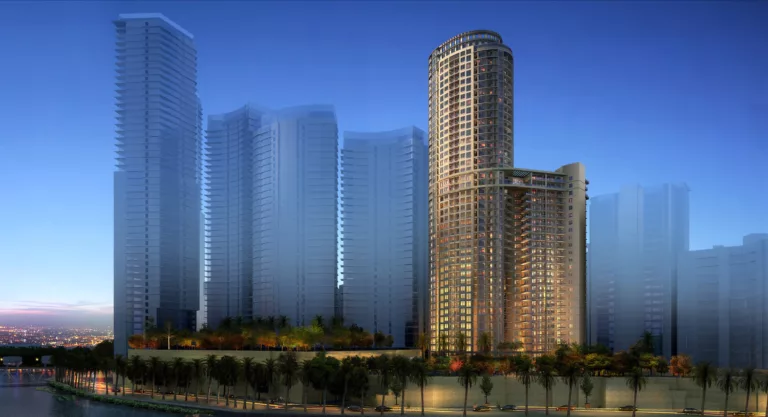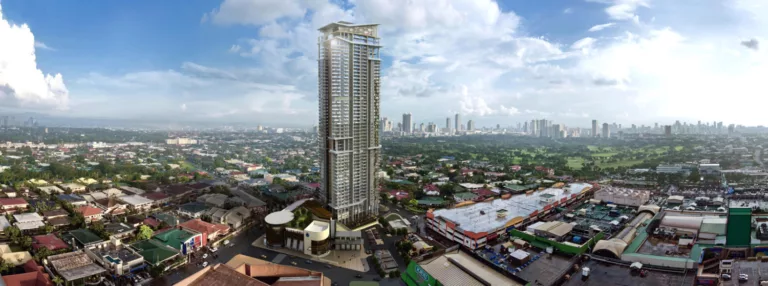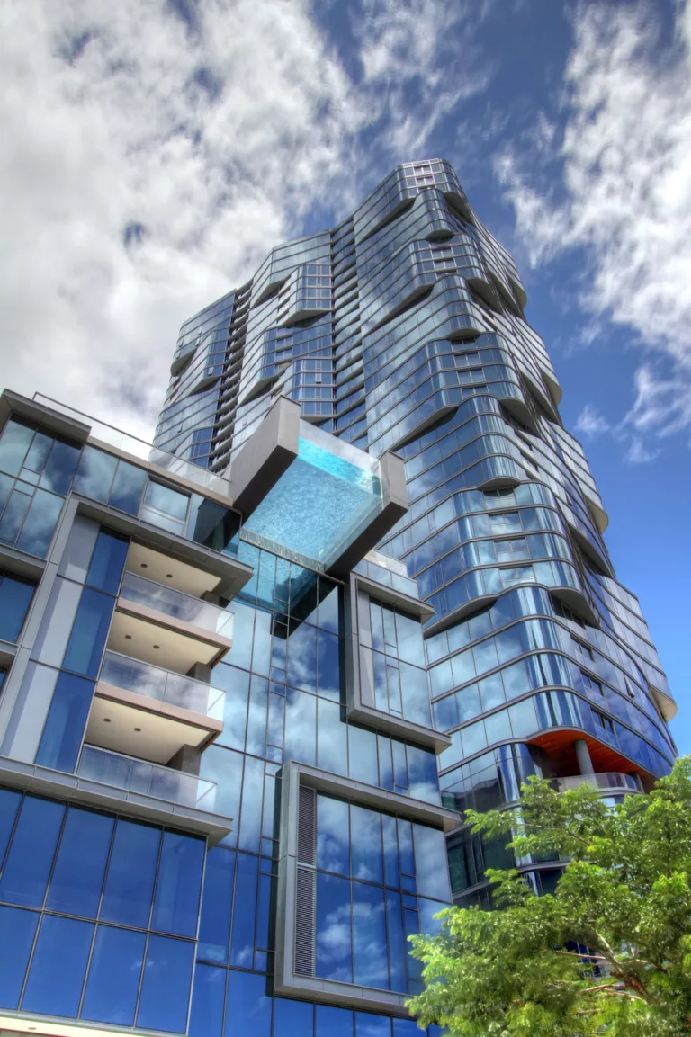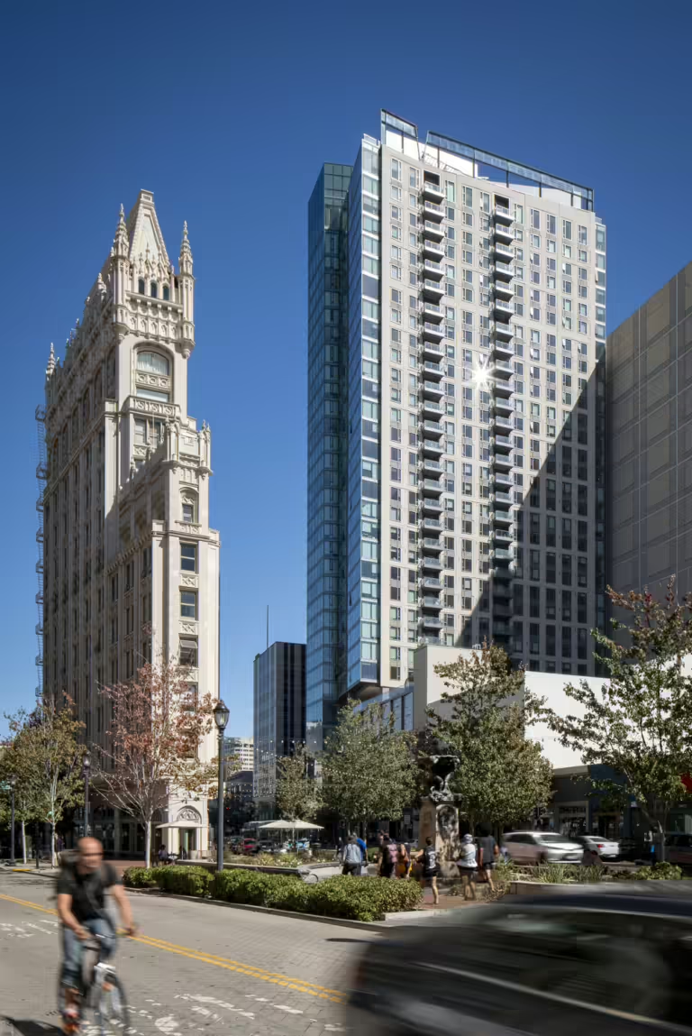Avila Towers
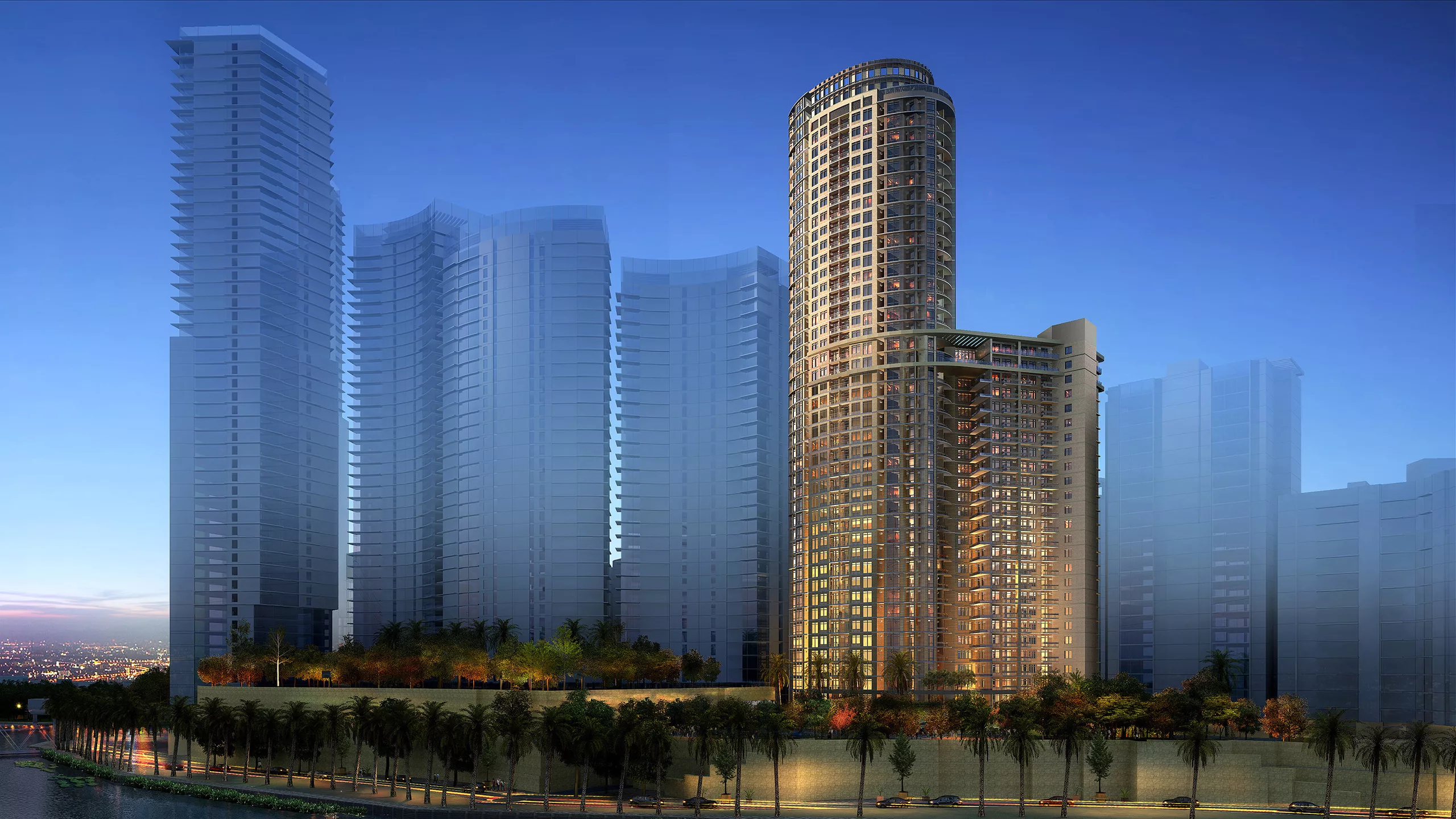
Team
Architect
RTKL
Contractor
D.M. Consunji Inc.
Stats
PROJECT TYPE
Residential
COMPLETION
2020
PROJECT SIZE
483,030 ft²
MKA ROLE
Structural Engineer
Quezon City, Metro Manila, Philippines
Avila Towers
Part of a master-planned community, these Performance-Based Seismic Design towers—one 41 stories and another 25 stories—were built above a shared, three-story podium.
MKA’s design solution incorporated a robust diaphragm connection between the towers, allowing every level of the 25-story building to connect to the taller tower via skybridges. In addition, stone columns below the foundation account for the site’s soft soil, addressing seismic force and liquefaction considerations. 