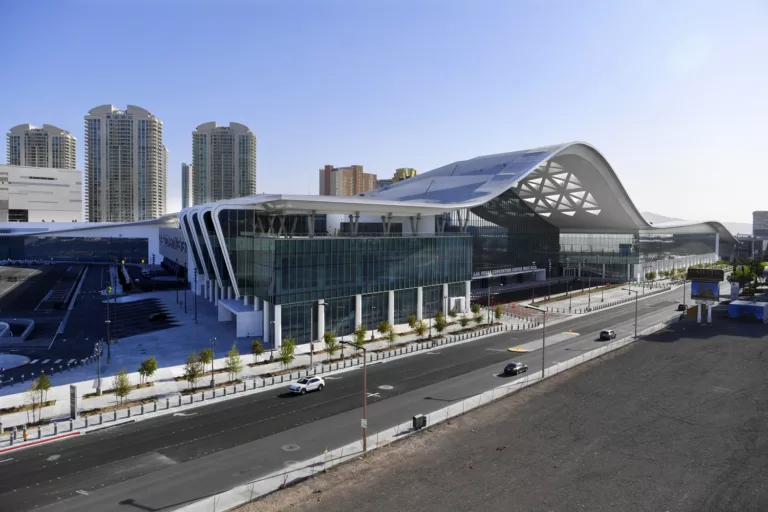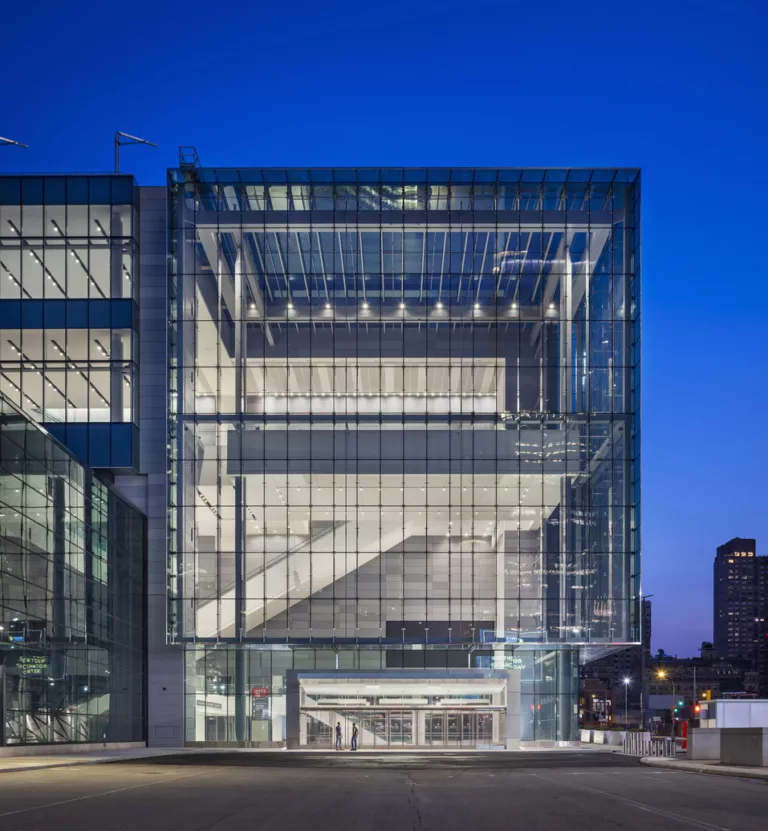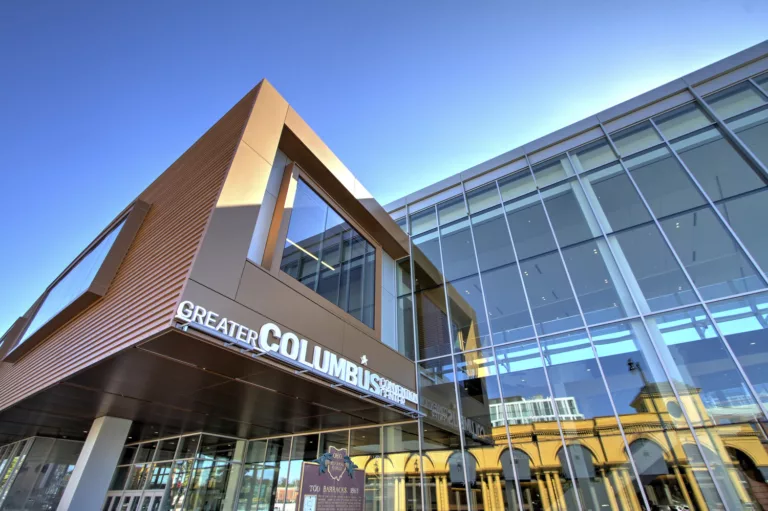Anaheim Convention Center Expansion
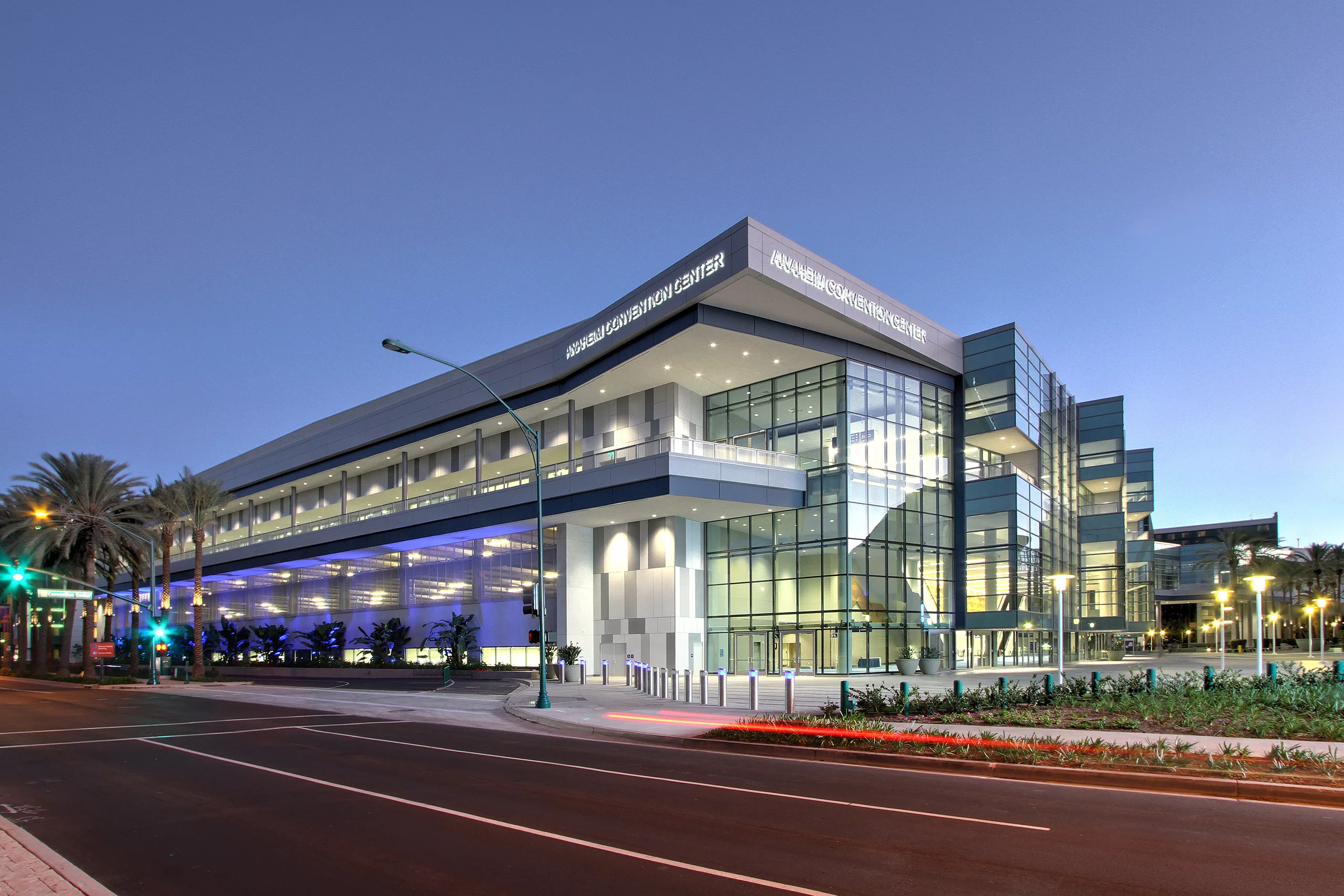
Team
Architect
Populous
Contractor
Turner Construction Company
Stats
PROJECT TYPE
Convention Center
COMPLETION
2017
PROJECT SIZE
830,000 ft²
MKA ROLE
Structural Engineer
Anaheim, CA
Anaheim Convention Center Expansion
This stand-alone convention center expansion features two 100,000-ft² multipurpose rooms; two interstitial parking levels; a four-story, above-grade parking garage; and a 97,200-ft², below-grade loading dock with drive-on access into the lower multipurpose room. Structural solutions include a post-tensioned concrete framing system optimized for the parking garage in combination with a steel system that best addresses the long-span, vibration-sensitive multipurpose room program. 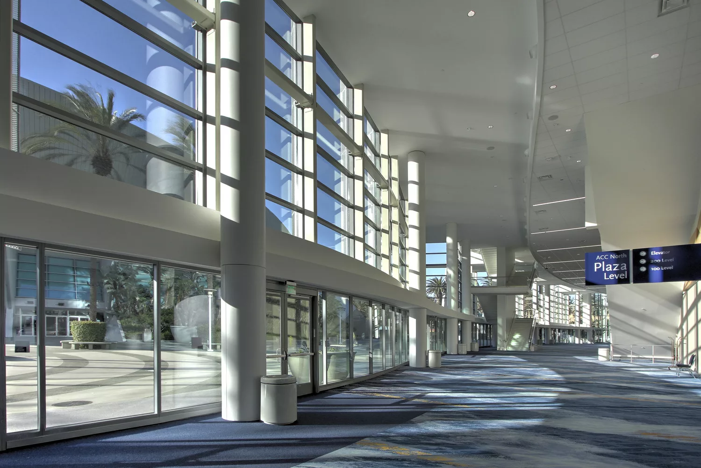
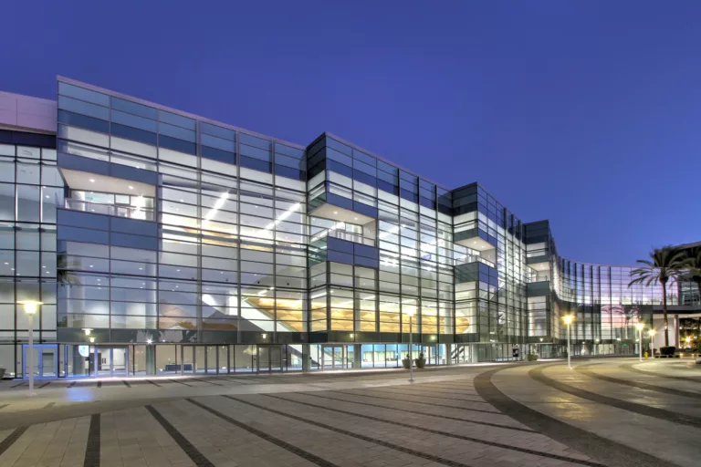
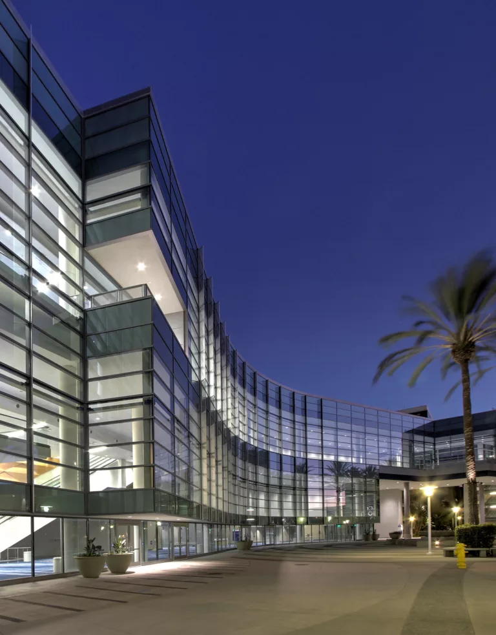
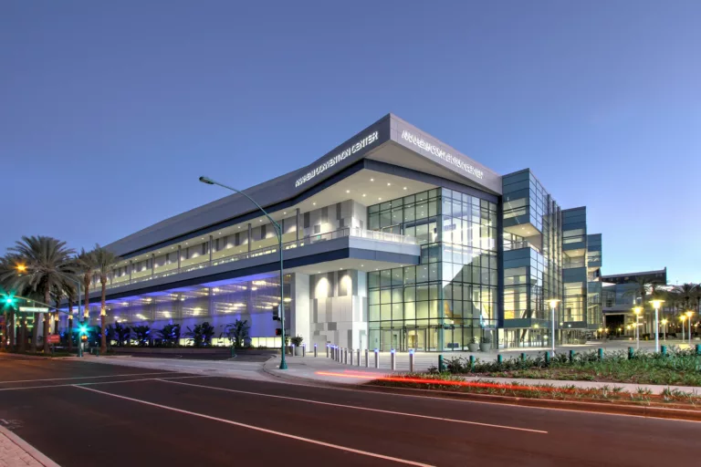
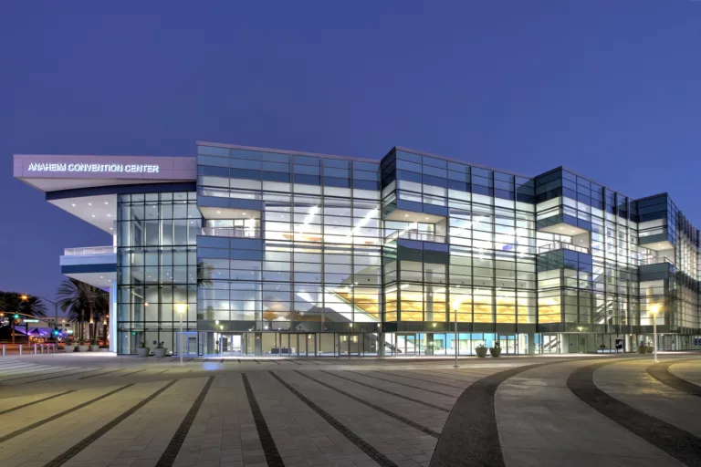
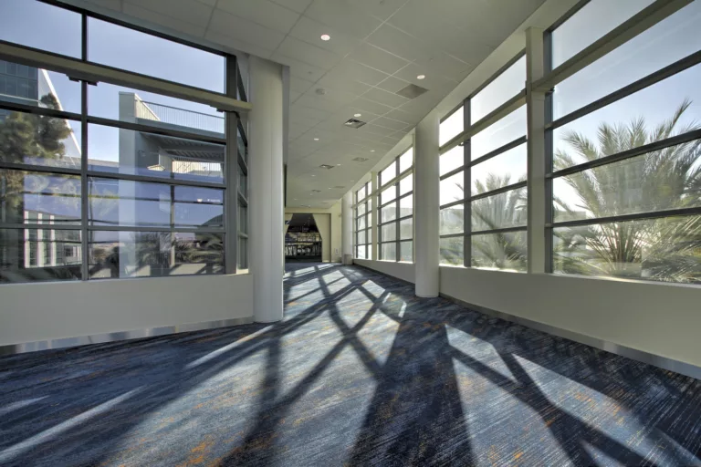
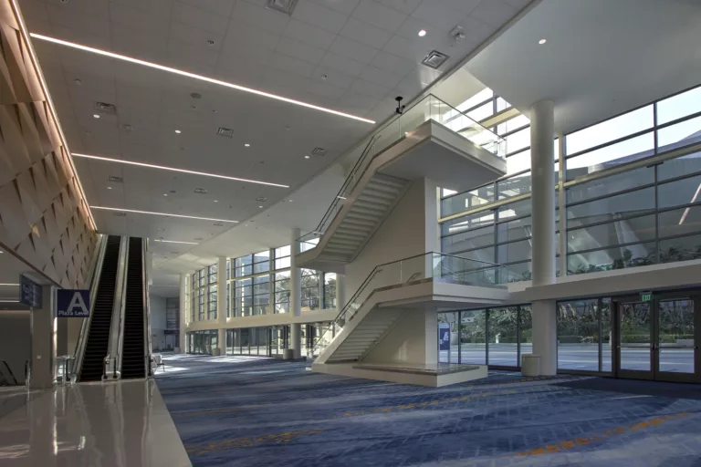
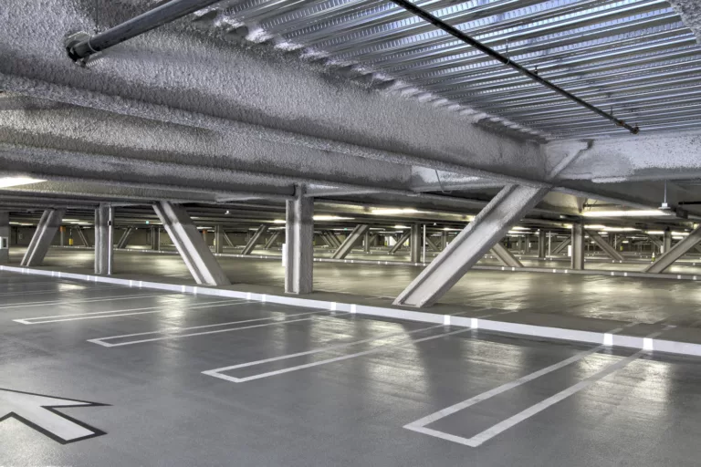
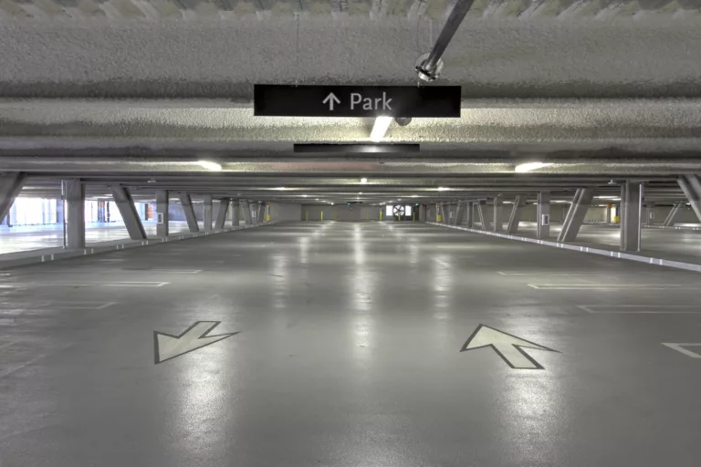
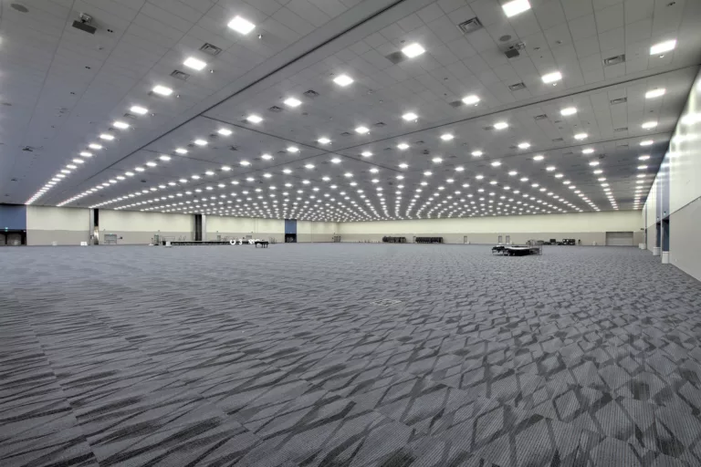
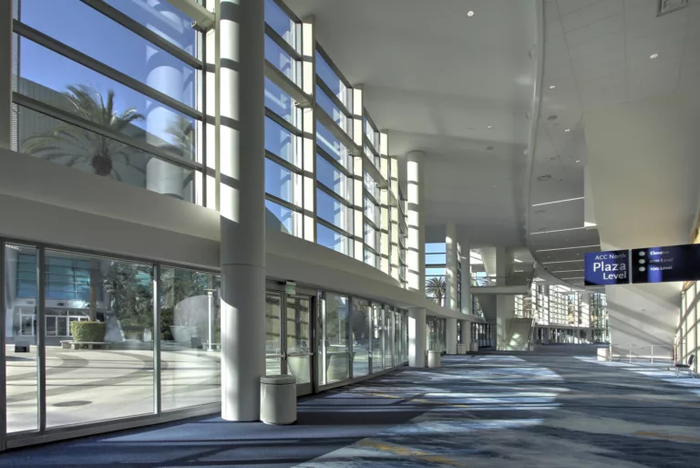
Anaheim Convention Center Expansion
Image Credit: Magnusson Klemencic Associates
