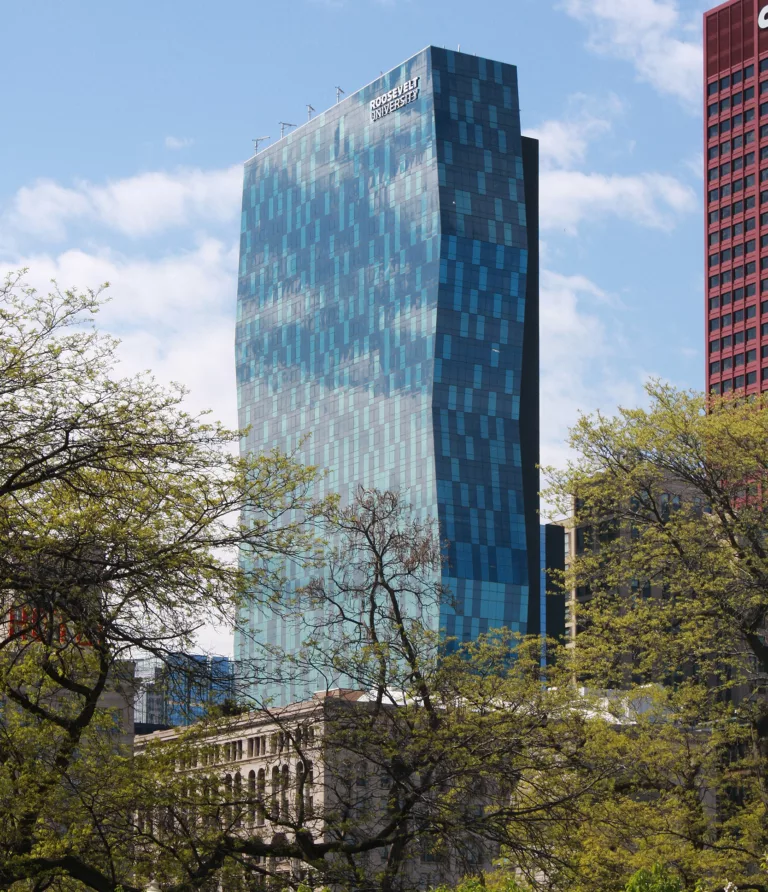Advocate Good Samaritan Hospital Expansion

Team
Architect
Cannon Design
Contractor
Power Construction Company
Stats
PROJECT TYPE
Healthcare
COMPLETION
2017
PROJECT SIZE
114,605 ft²
MKA ROLE
Structural Engineer
Downers Grove, IL
Advocate Good Samaritan Hospital Expansion
Adding a three-story vertical expansion to an existing two-story ICU, this Advocate project provided three new floors of patient rooms, matching legacy story heights of the main five-story regional medical center.
The expansion, over an existing pod-shaped building, takes a bar shape to facilitate Advocate room standards. 





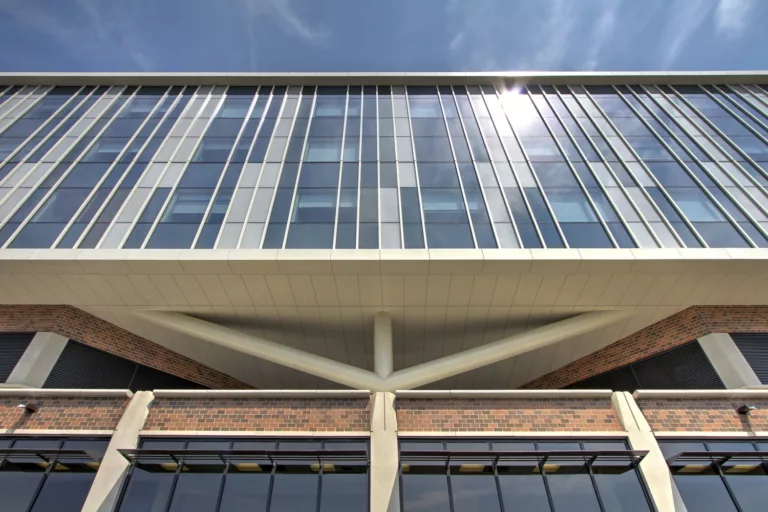
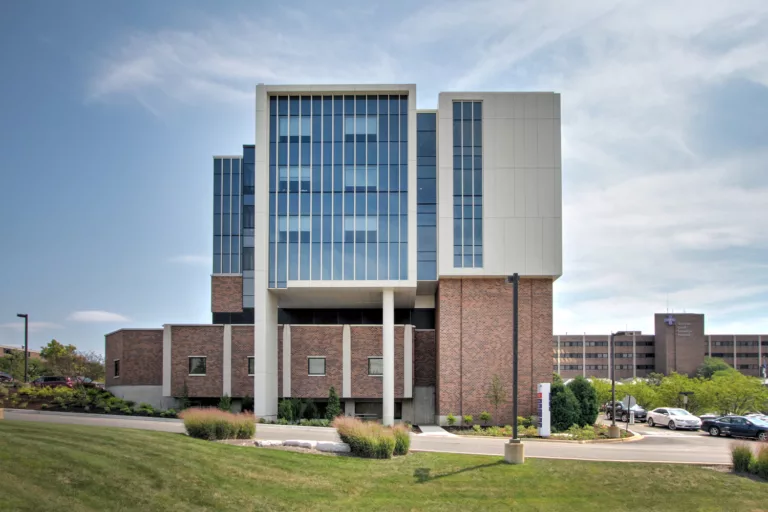
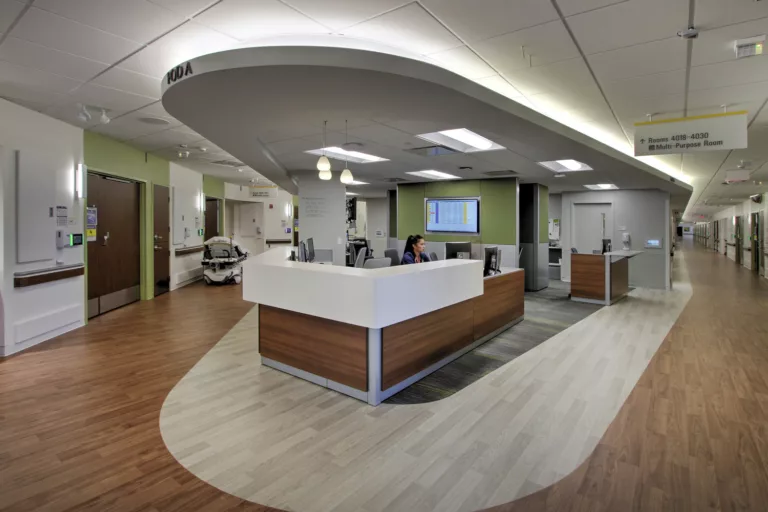
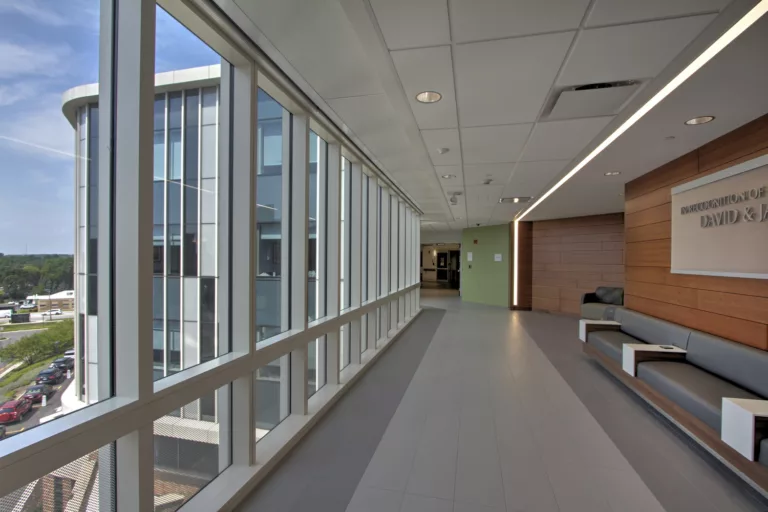
Advocate Good Samaritan Hospital Expansion
Image Credit: Magnusson Klemencic Associates


