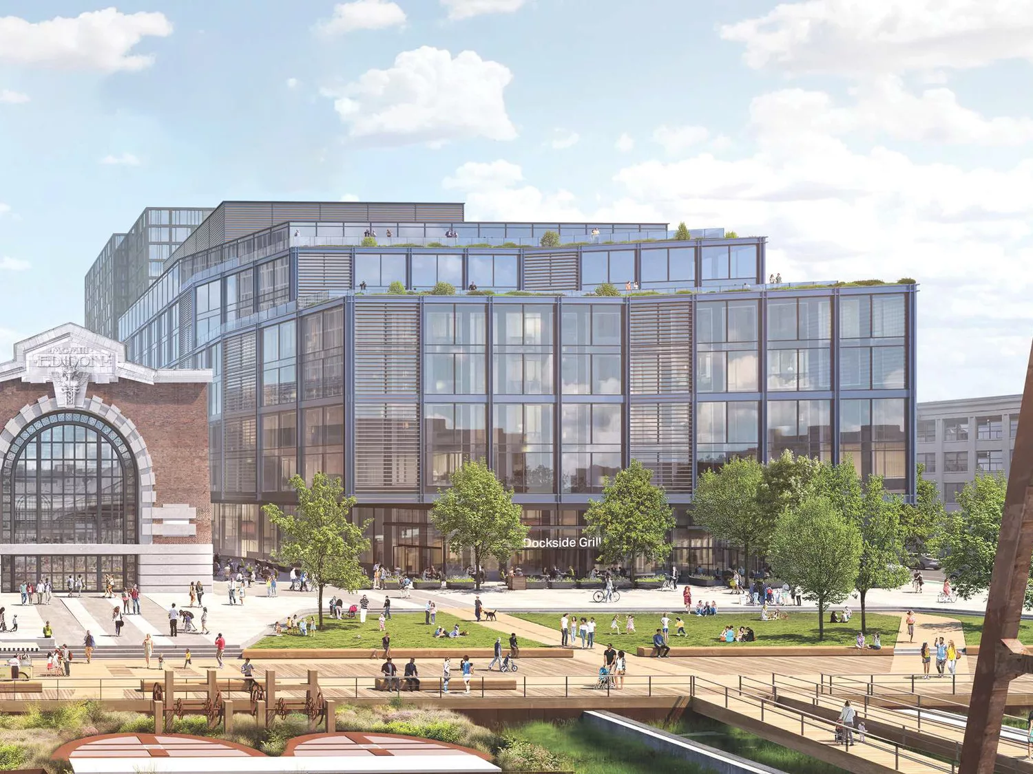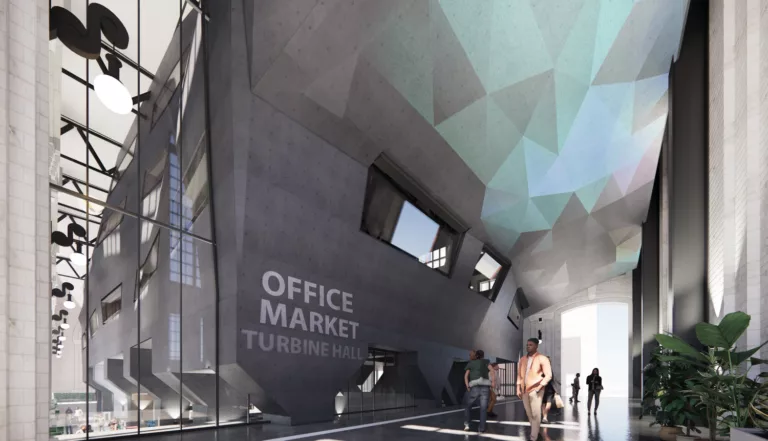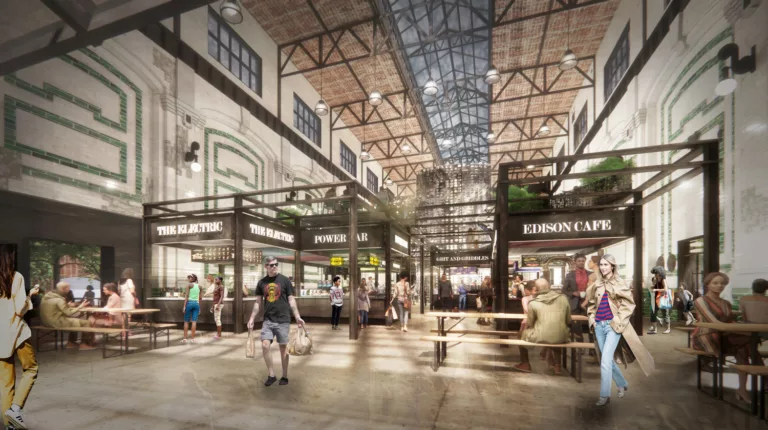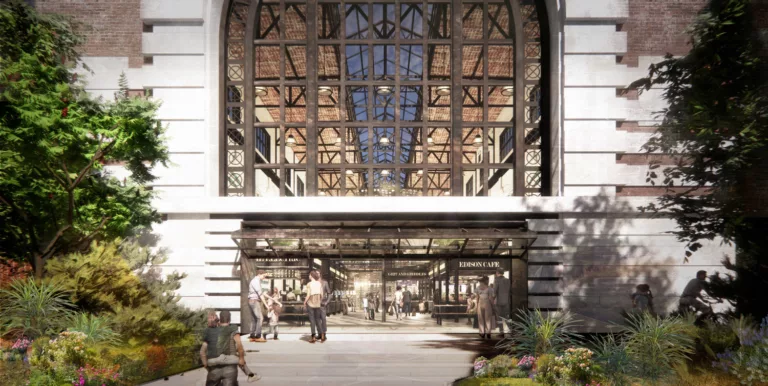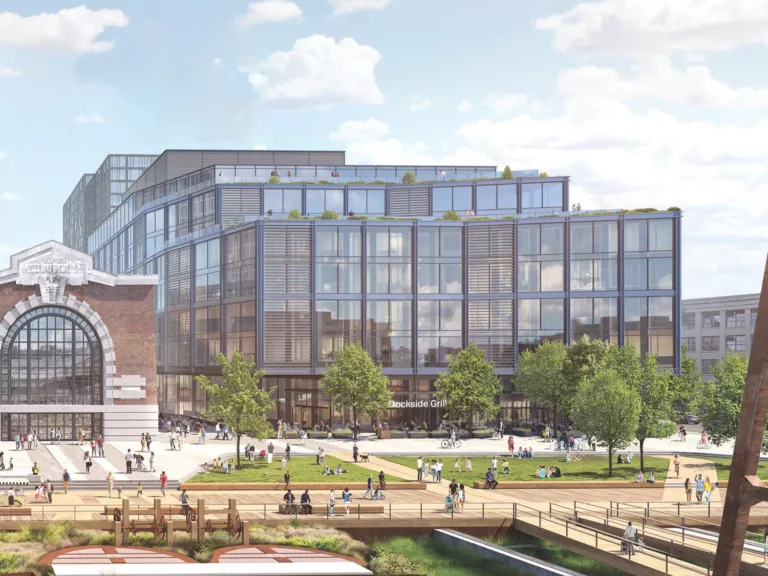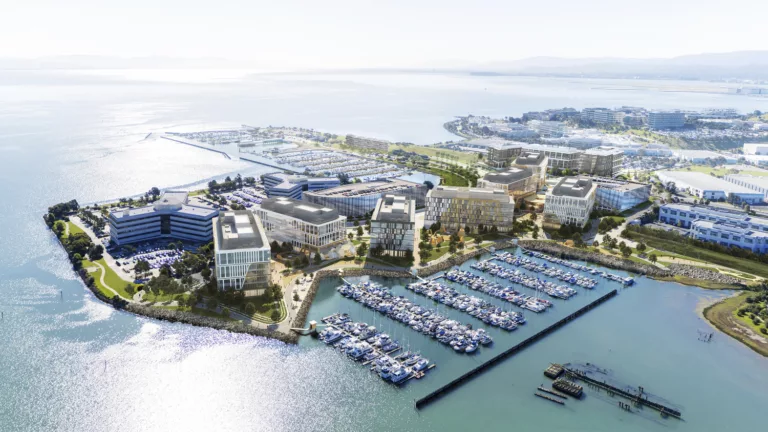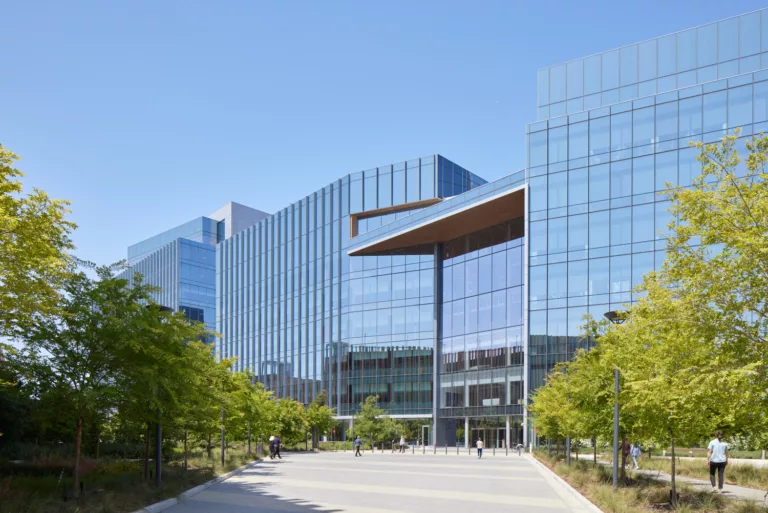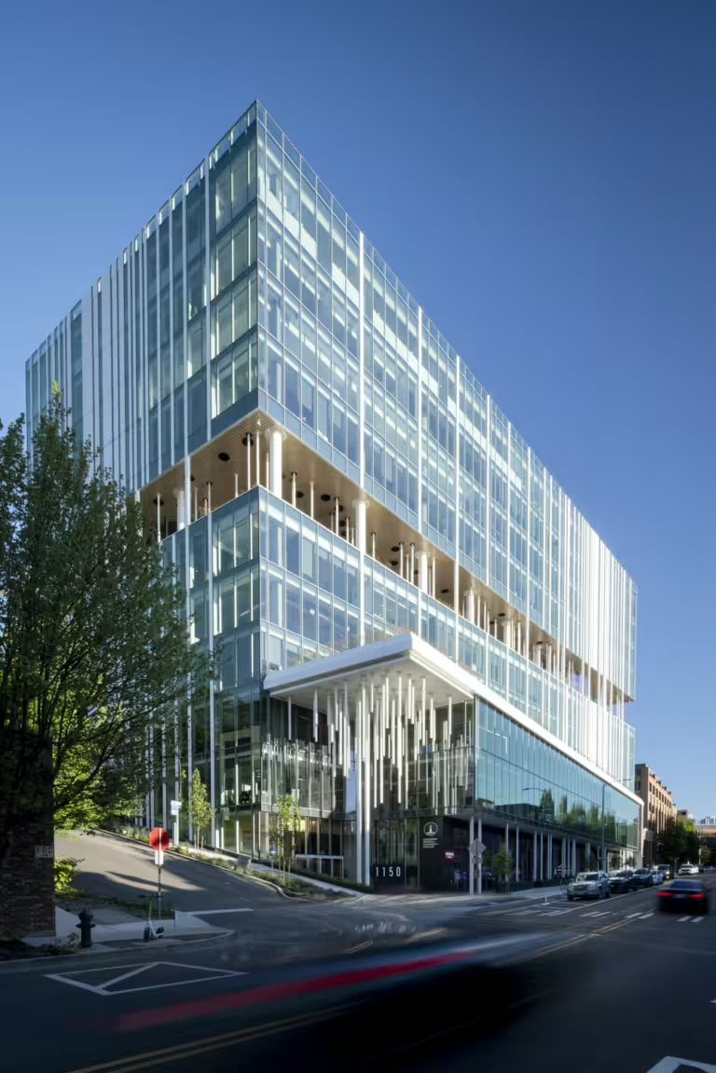776 Summer Street Block D & Turbine Halls
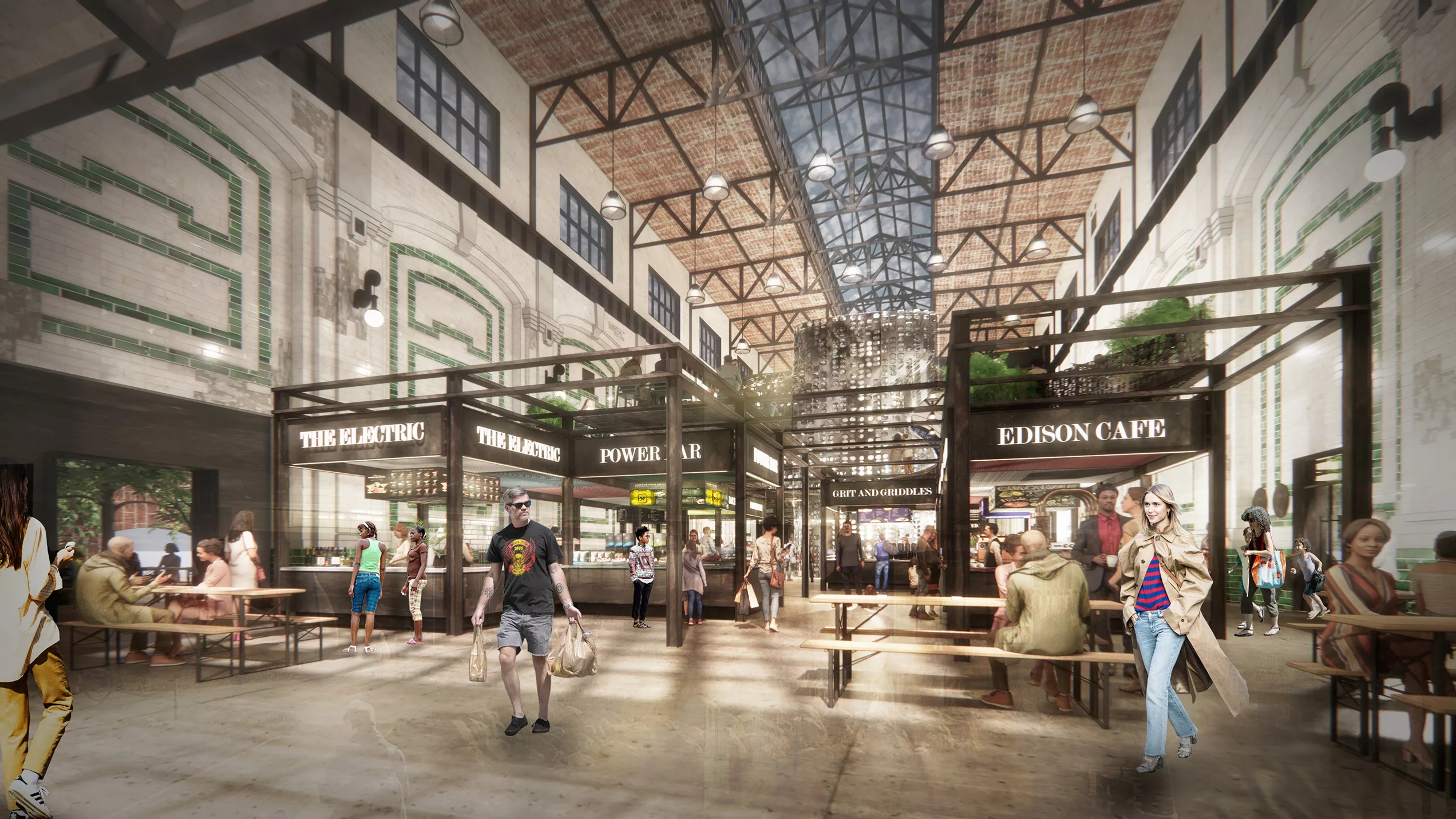
Team
Architect
Arrowstreet; Payette
Contractor
Suffolk Construction
Stats
PROJECT TYPE
Existing Building/Renovation
COMPLETION
Est. 2025
PROJECT SIZE
365,000 ft²
MKA ROLE
Structural Engineer
Boston, MA
776 Summer Street Block D & Turbine Halls
This phased redevelopment includes a seven-story life science and R&D building, and adaptive reuse of three historic structures originally operated by the Edison Power Plant.
The historic Turbine Halls were originally designed to provide electric power to the city of Boston. Once repurposed, they will provide 115,500 ft² of total space to house life science office, retail shops, and civic activities space. The overall project also includes three below-grade parking levels. 