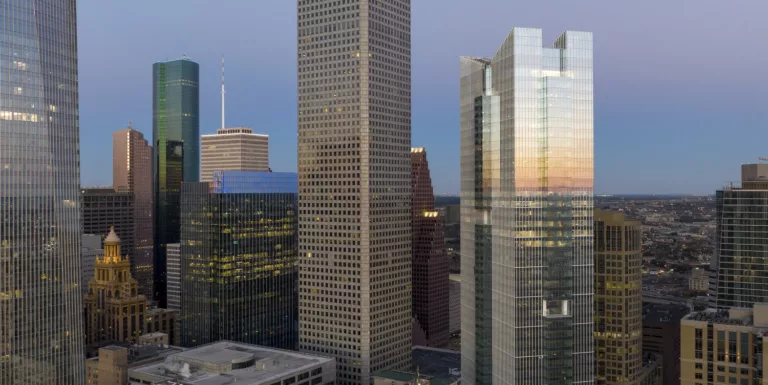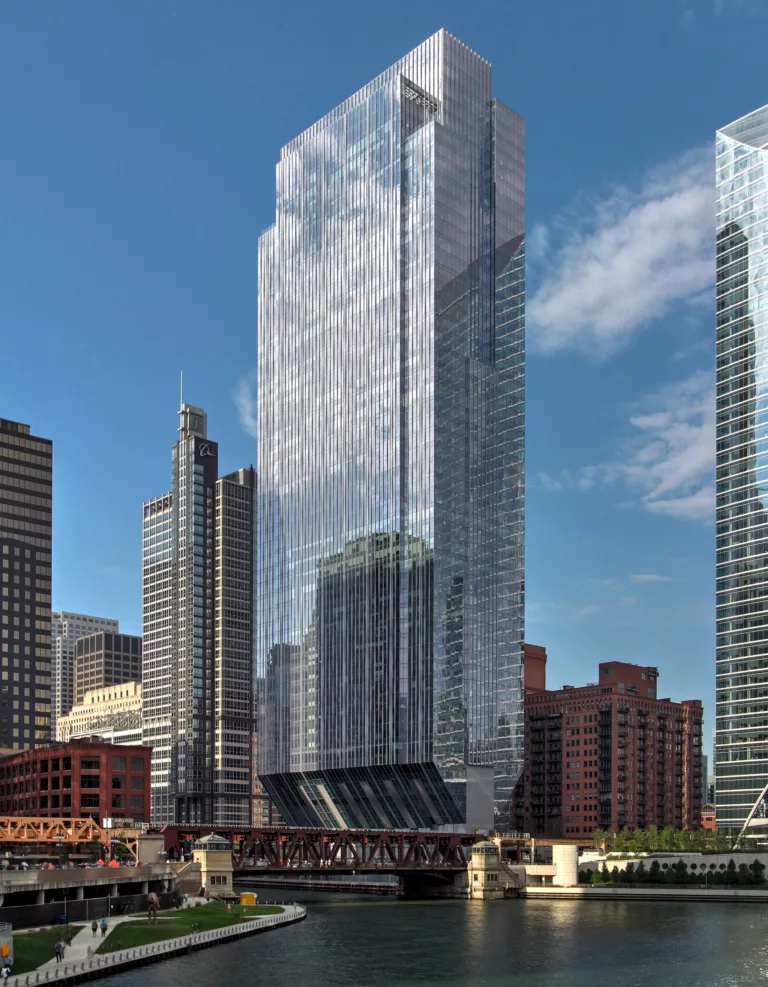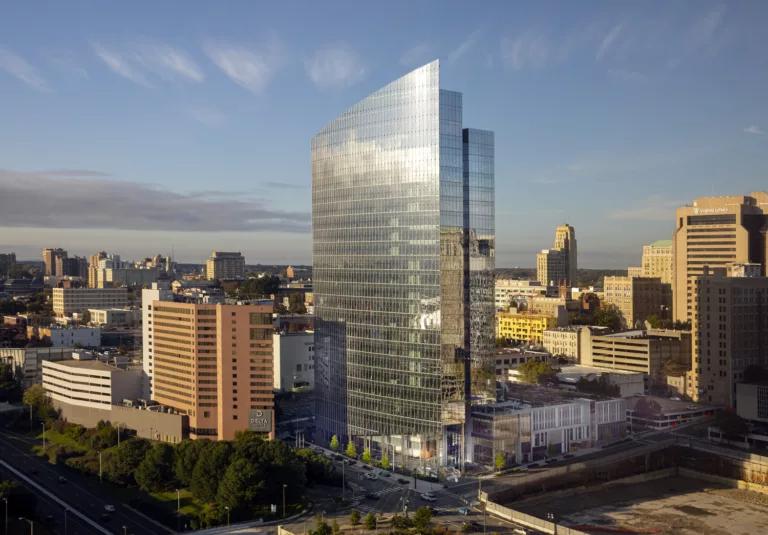151 North Franklin
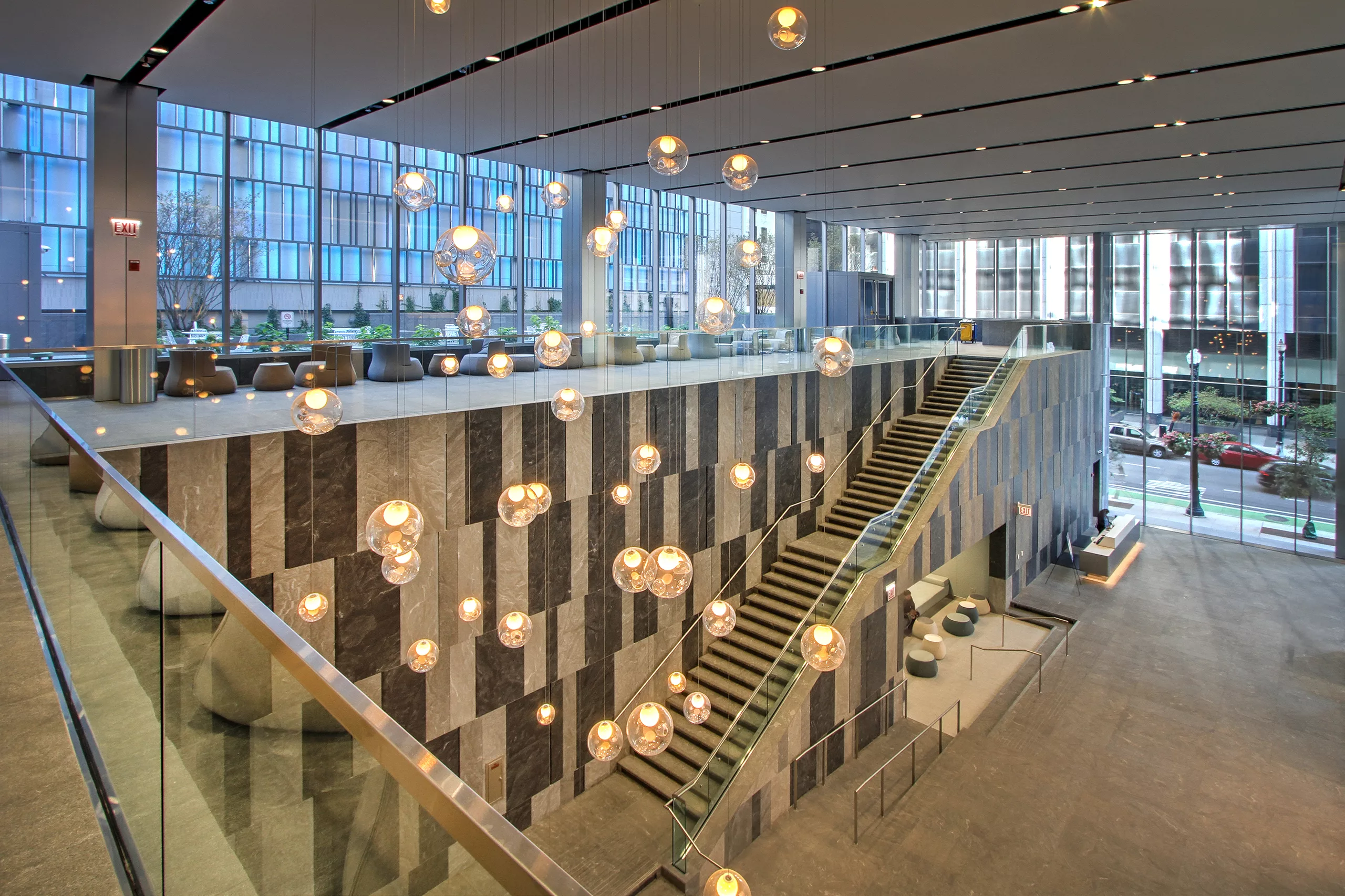
Team
Architect
John Ronan Architects, w/Adamson Associates
Contractor
Lendlease
Stats
PROJECT TYPE
Office
COMPLETION
2019
PROJECT SIZE
903,150 ft²
MKA ROLE
Structural Engineer
Chicago, IL
151 North Franklin
This 32-story office building achieved LEED Gold and a WELL Health-Safety Rating. It offers over 600,000 ft² of Class A office space with one level of below-grade parking, street-level retail, and amenity space at the mezzanine level. 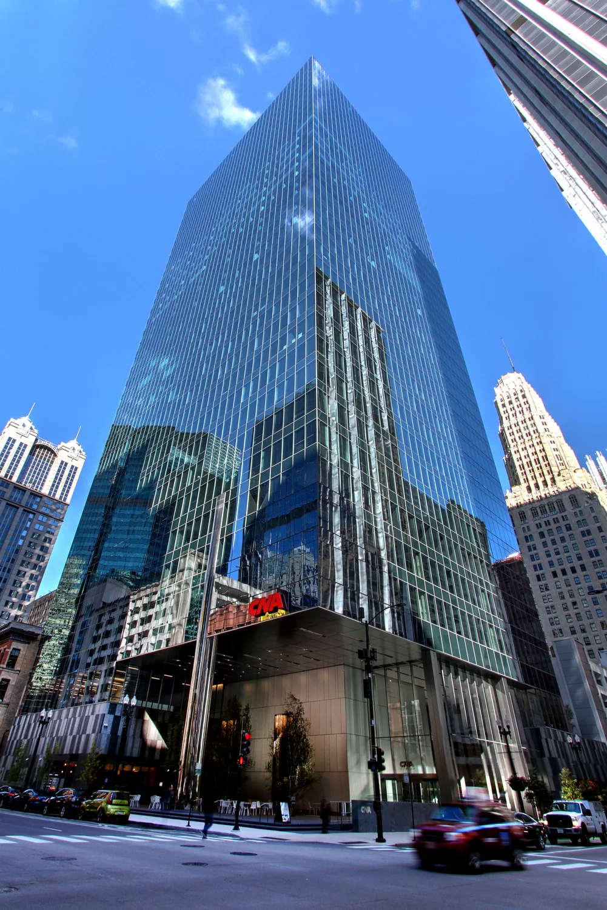

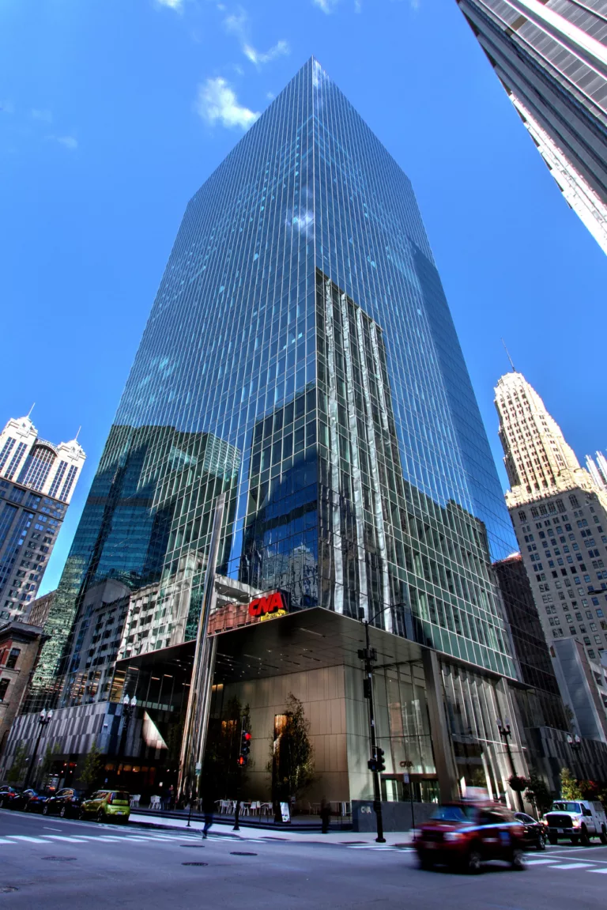
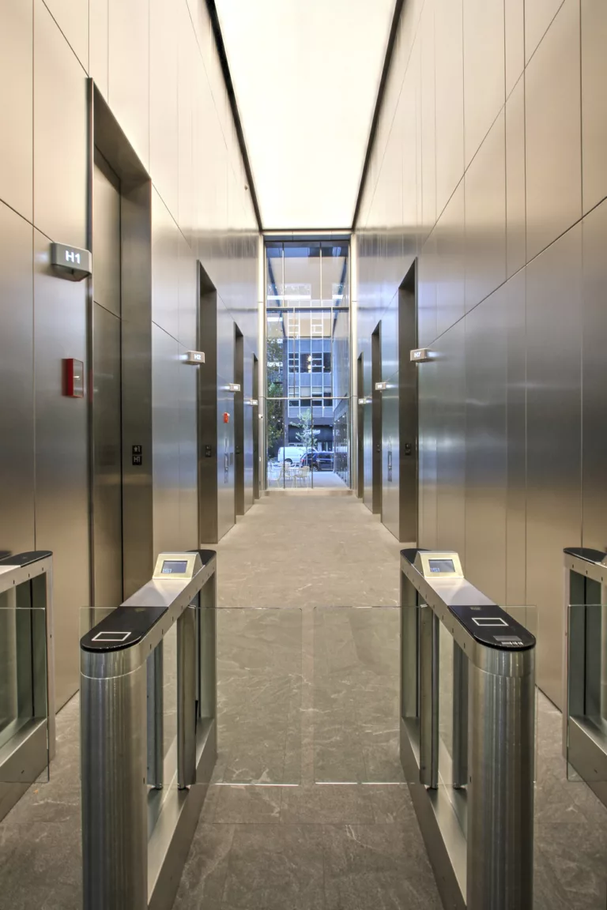
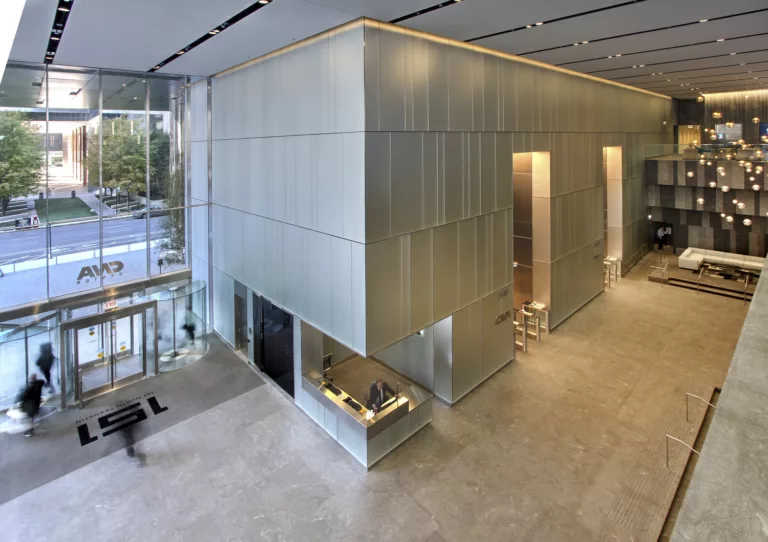

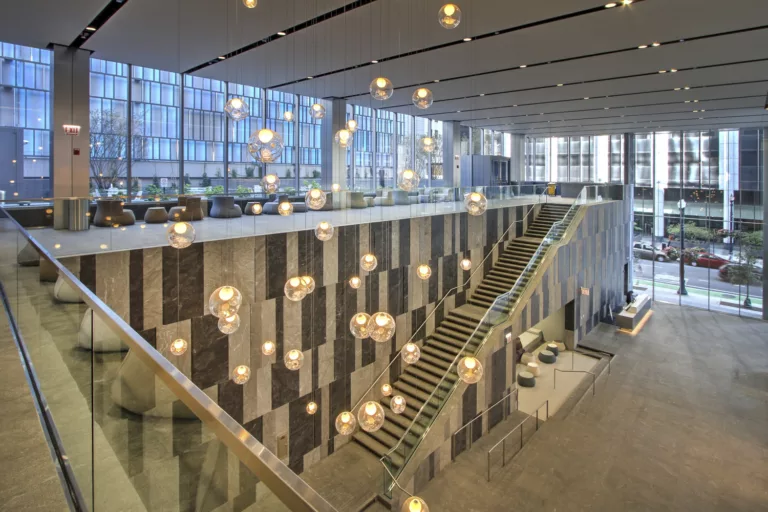
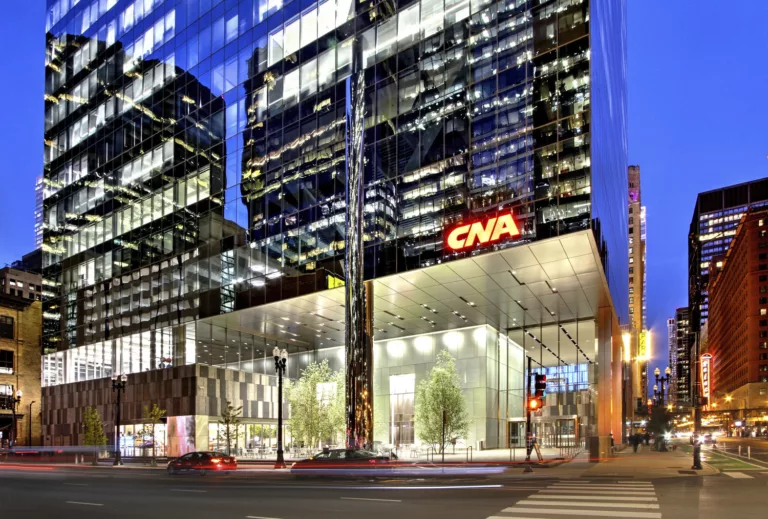
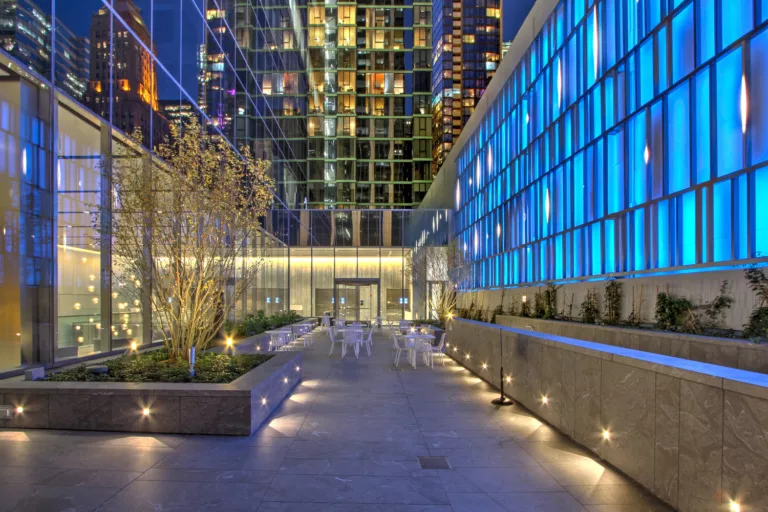
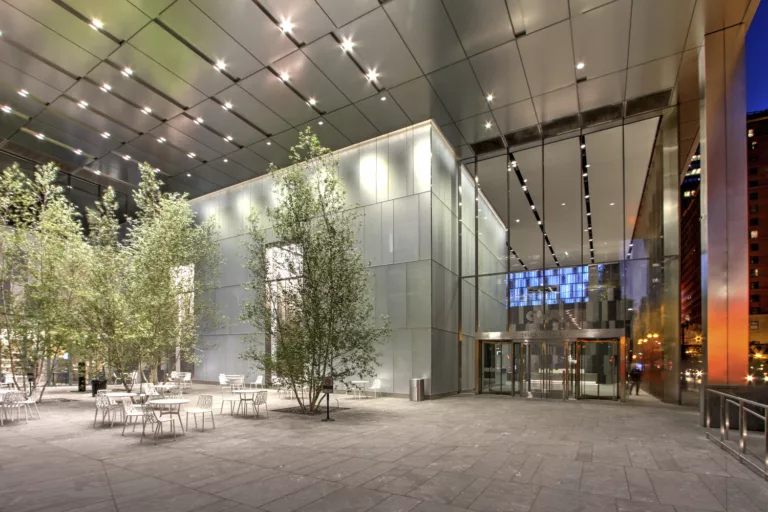
151 North Franklin
Image Credit: Magnusson Klemencic Associates
Awards
Best Project, Interior Design/Tenant Improvement (CNA Headquarters) - Engineering News-Record, Midwest
