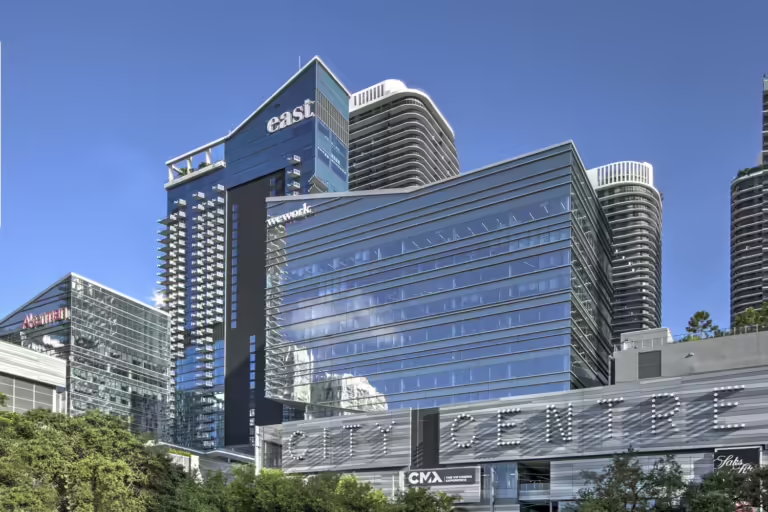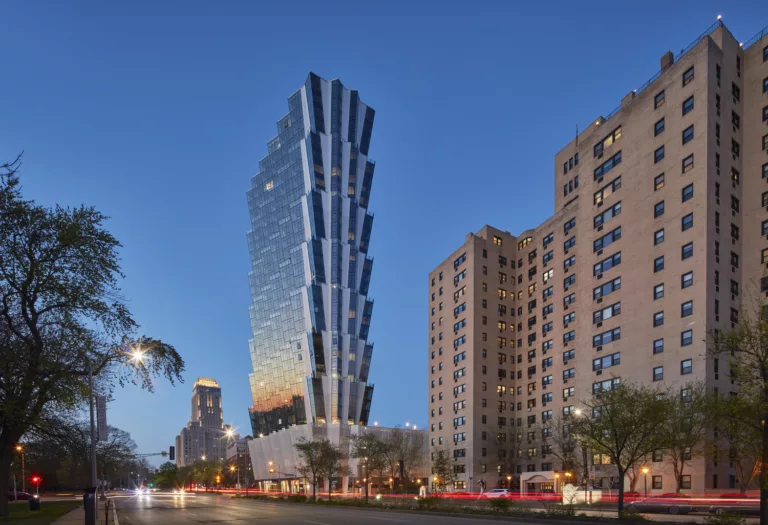1428 Brickell Avenue
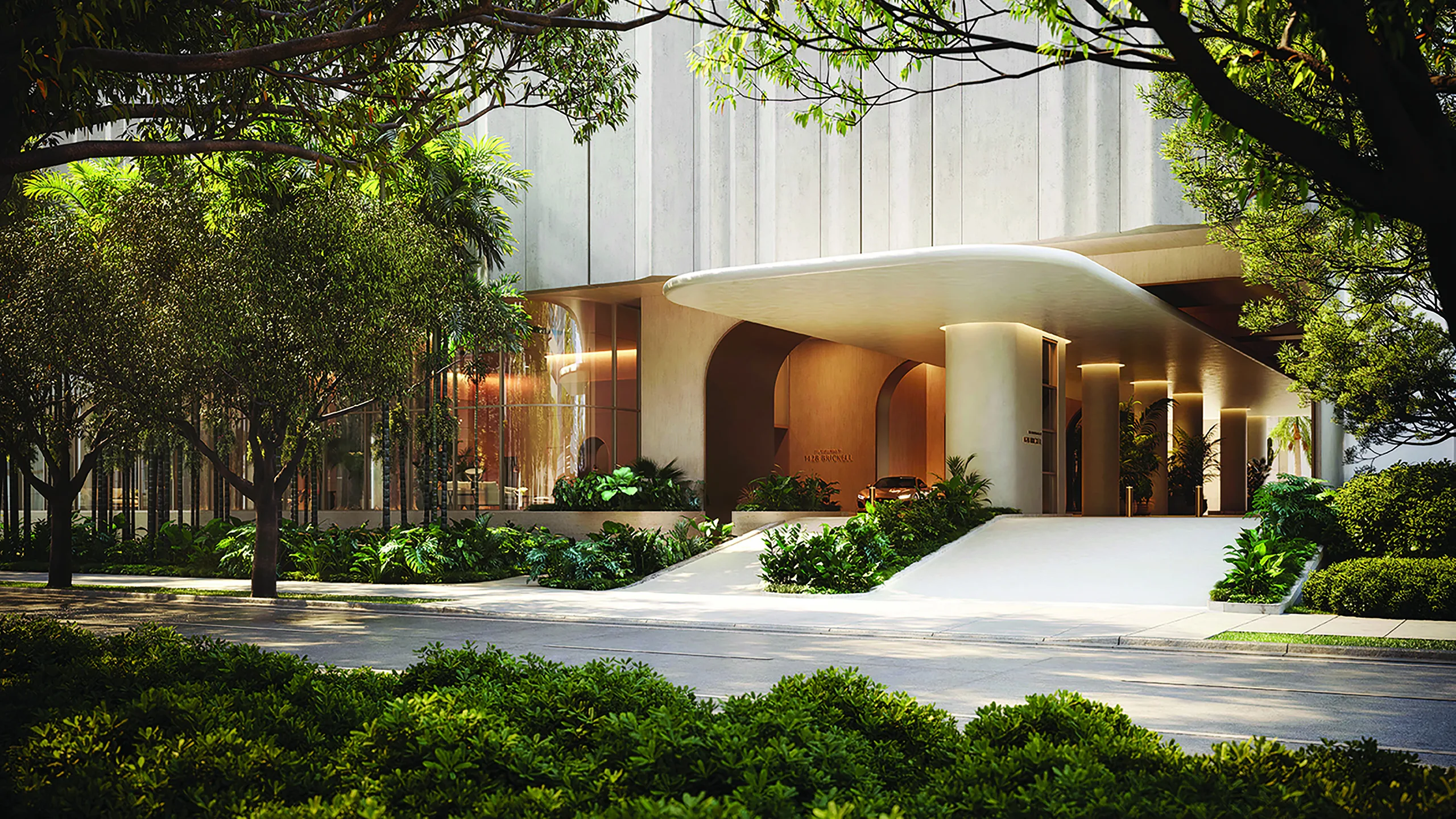
Team
Architect
Arquitectonica
Contractor
John Moriarty & Associates
Stats
PROJECT TYPE
Residential
COMPLETION
Est. 2028
PROJECT SIZE
100,800 m²
MKA ROLE
Structural Engineer
Miami, FL
1428 Brickell Avenue
A rippled presence on the downtown skyline, this 70-story tower includes 189 two- to four-bedroom luxury apartments with 80,000 ft² of amenities space offering a pool, fitness center, spa, guest suites, and a resort-style deck.
MKA’s design optimizes views and fosters open layouts inside each residence by placing the structural columns 40 ft apart instead of the more conventional 30-ft spacing. On the upper levels, where the building tapers, columns exist outside the glass to maximize interior living space. Homes also feature floor-to-ceiling windows and ceiling heights ranging from 11 to 30 ft. 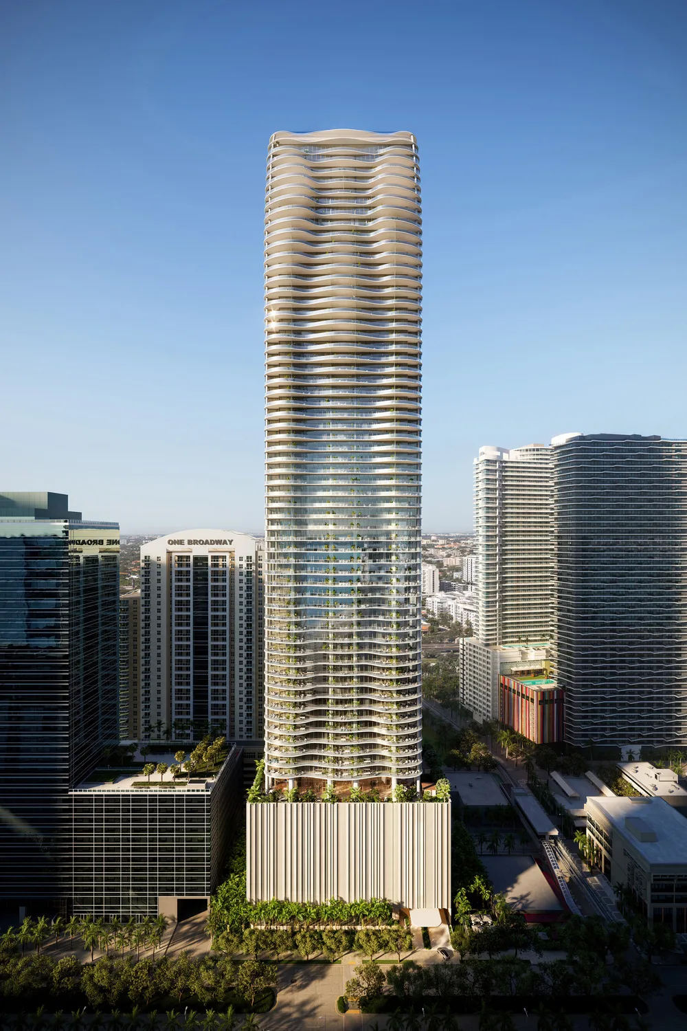
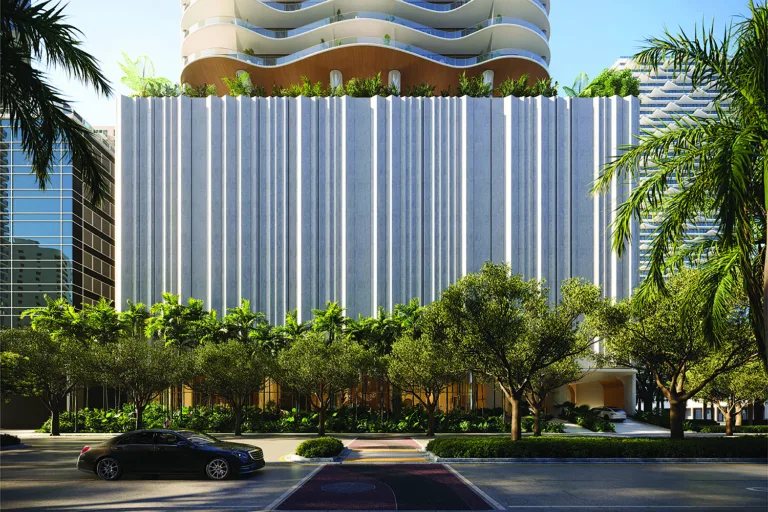
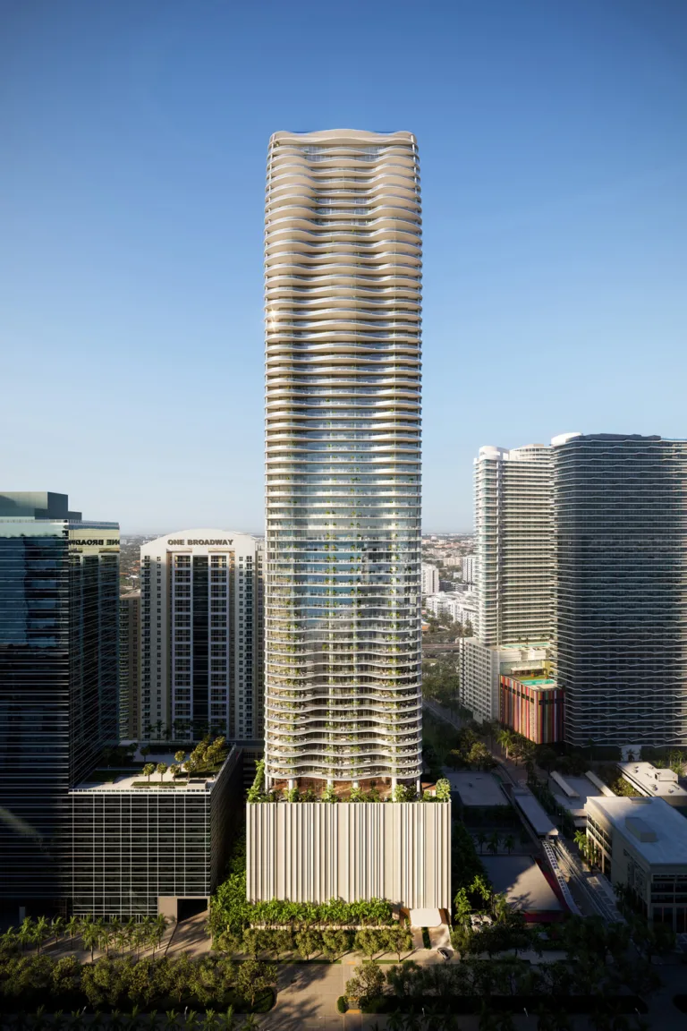
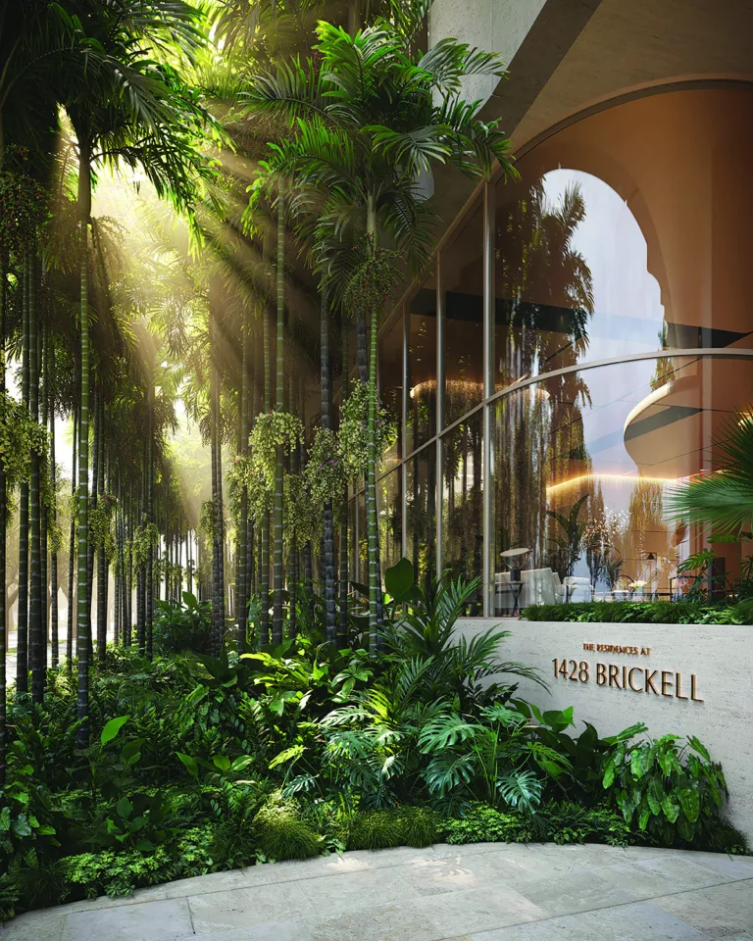
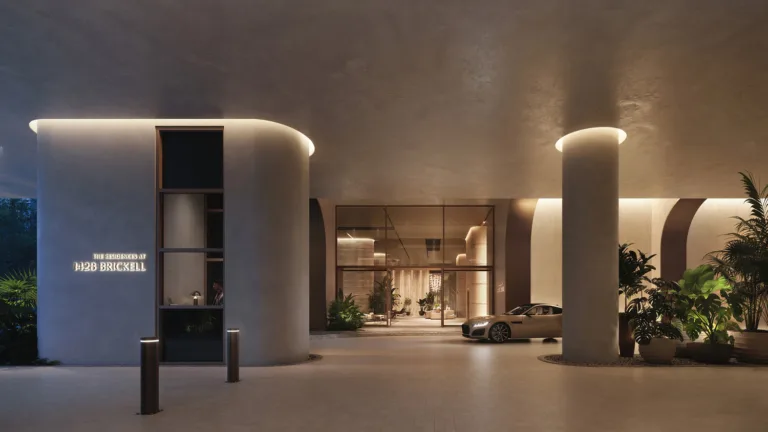
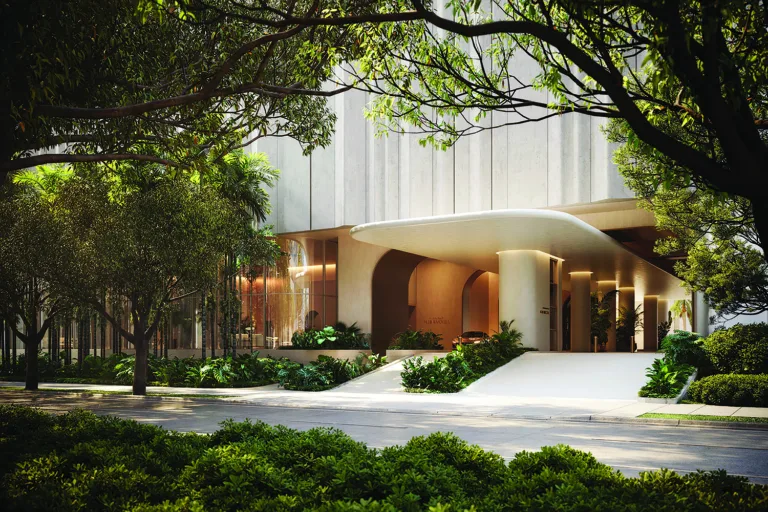
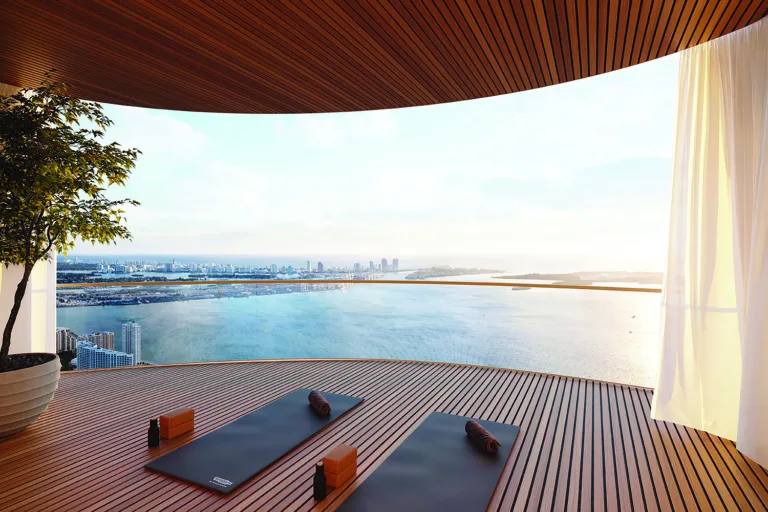
1428 Brickell Avenue
Image Credit: YTECH
