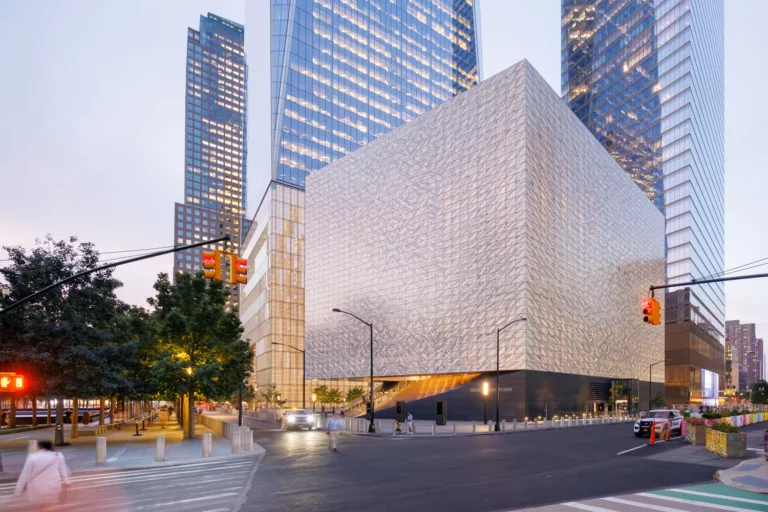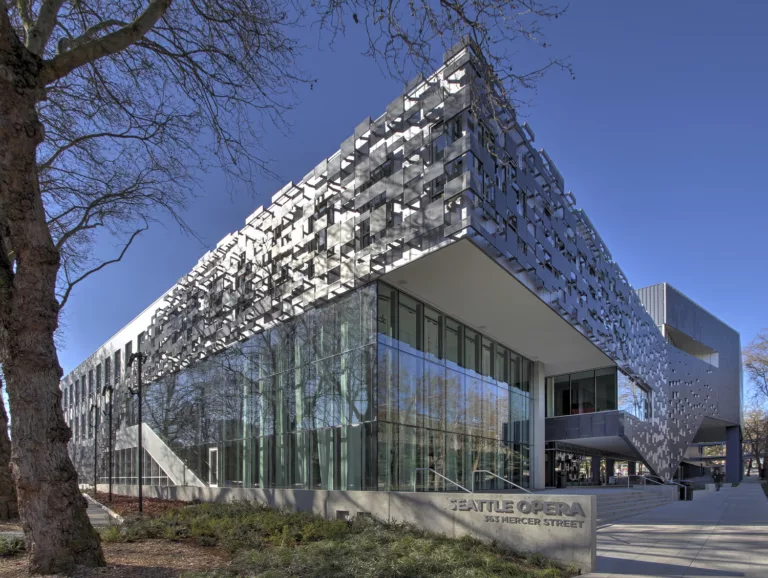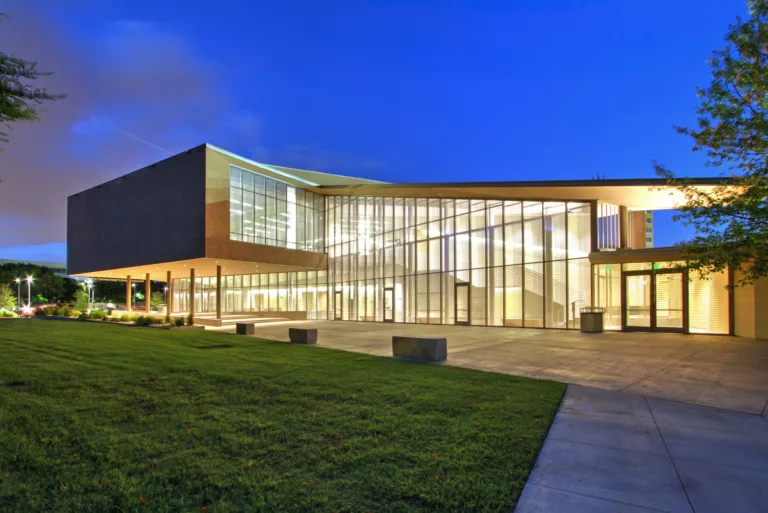Dee and Charles Wyly Theatre
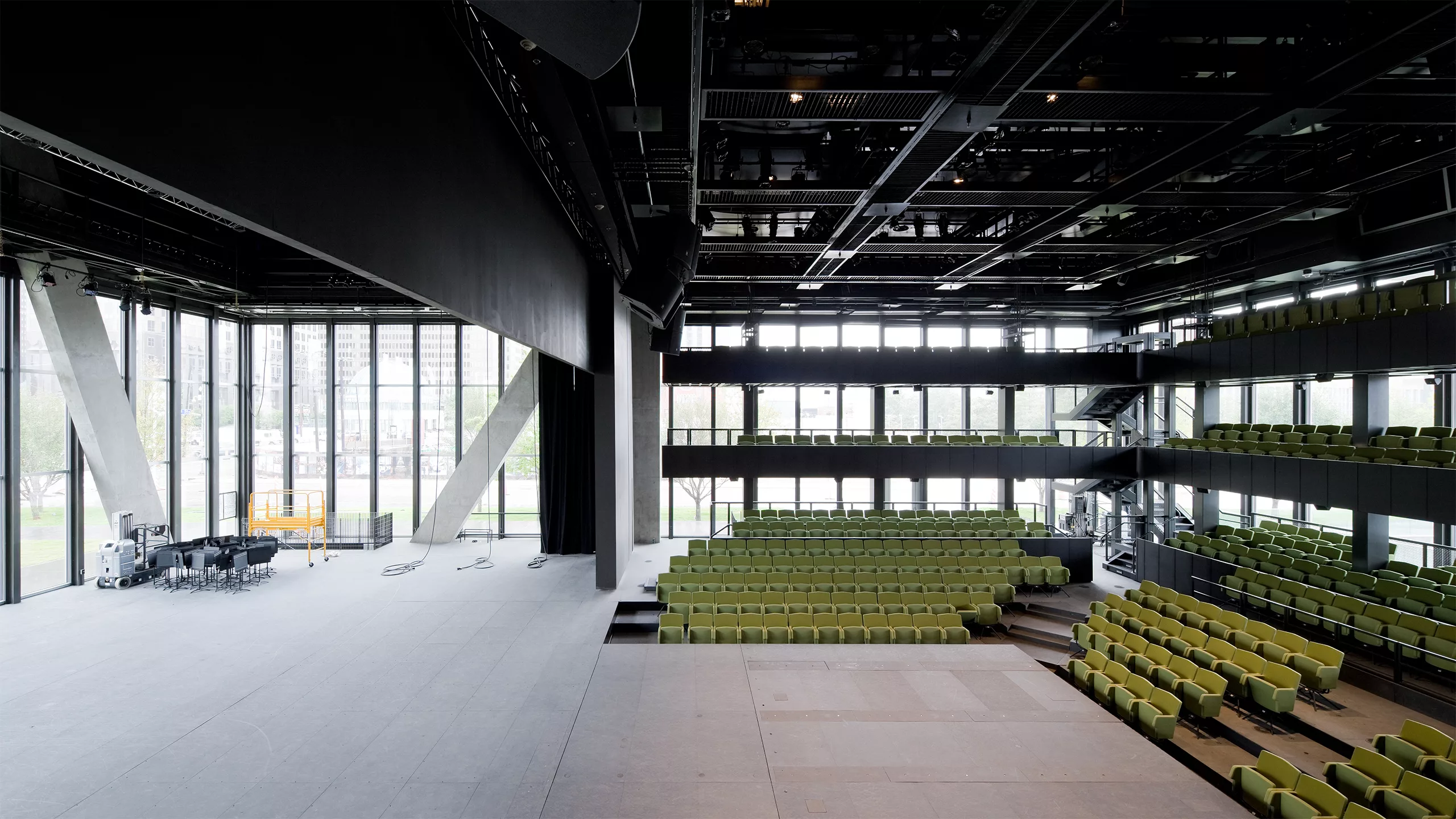
Team
Architect
REX/OMA, w/Kendall/Heaton Associates
Contractor
McCarthy Building Companies
Stats
PROJECT TYPE
Performing Arts
COMPLETION
2009
PROJECT SIZE
80,300 ft²
MKA ROLE
Structural Engineer
Dallas, TX
Dee and Charles Wyly Theatre
In a groundbreaking solution that rethinks decades of theater design, this 12-story “vertical theater” features an unprecedented orientation that provides unmatched reconfigurability and performance freedom with 575 seats. This award-winning performance space includes highly adaptable, first-of-their-kind movable balconies designed to rise in and out of a “transparent zone,” a completely reconfigurable stage, an orchestra pit with a lift, and movable seating wagons that store beneath the stage. MKA’s innovative structural system and 3D composite global frame created the 27-ft-high, ground-level, transparent zone with absolutely no structure beneath the building except at the perimeter. The final design utilized a four-story steel belt truss, two interior trusses, and just six perimeter concrete super-columns strategically placed to avoid key performance areas while meeting the architect’s desire of no columns in the corners. 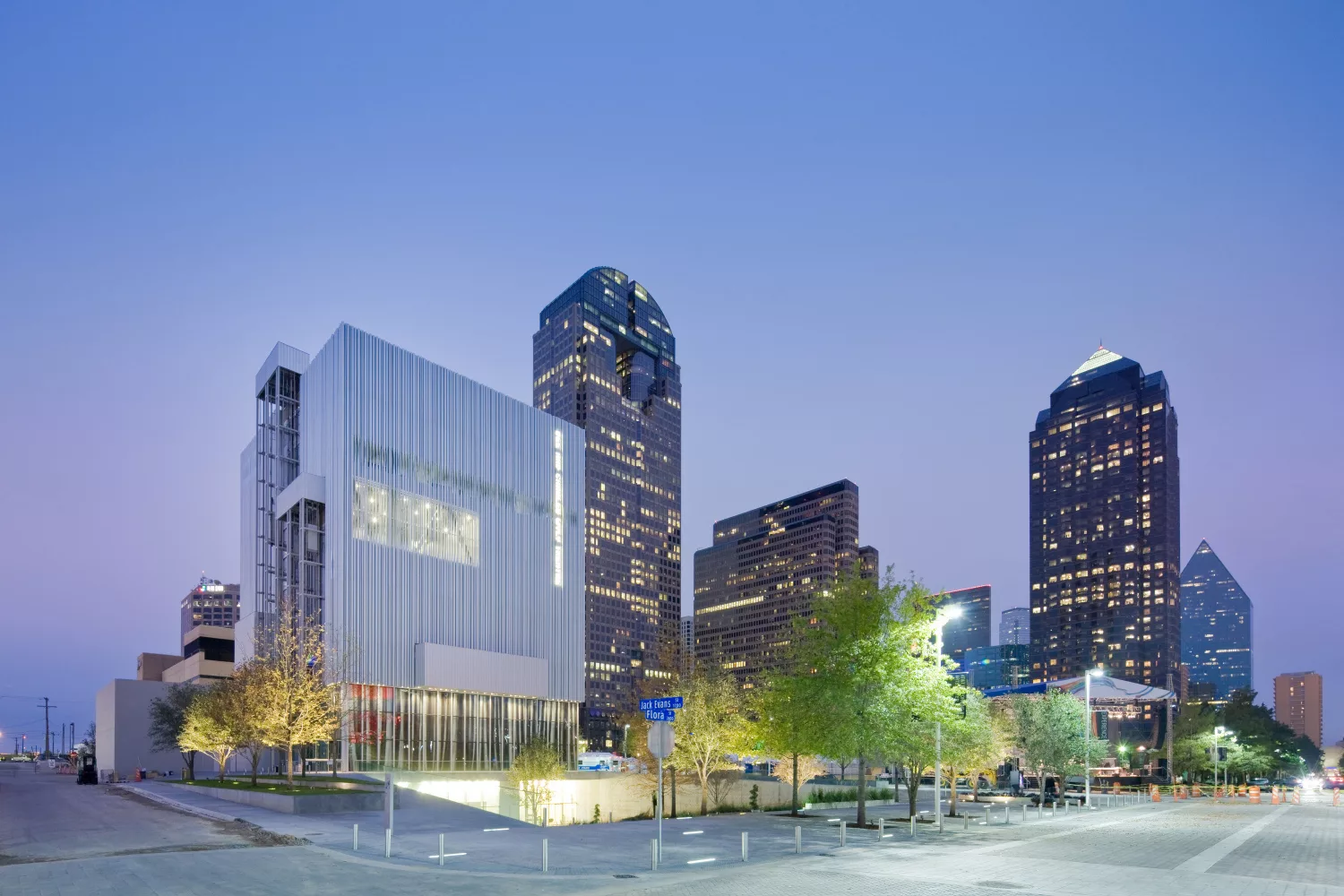
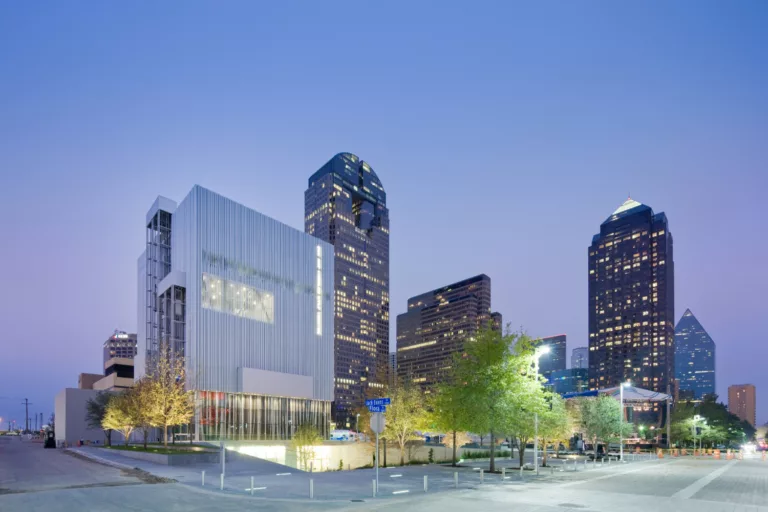
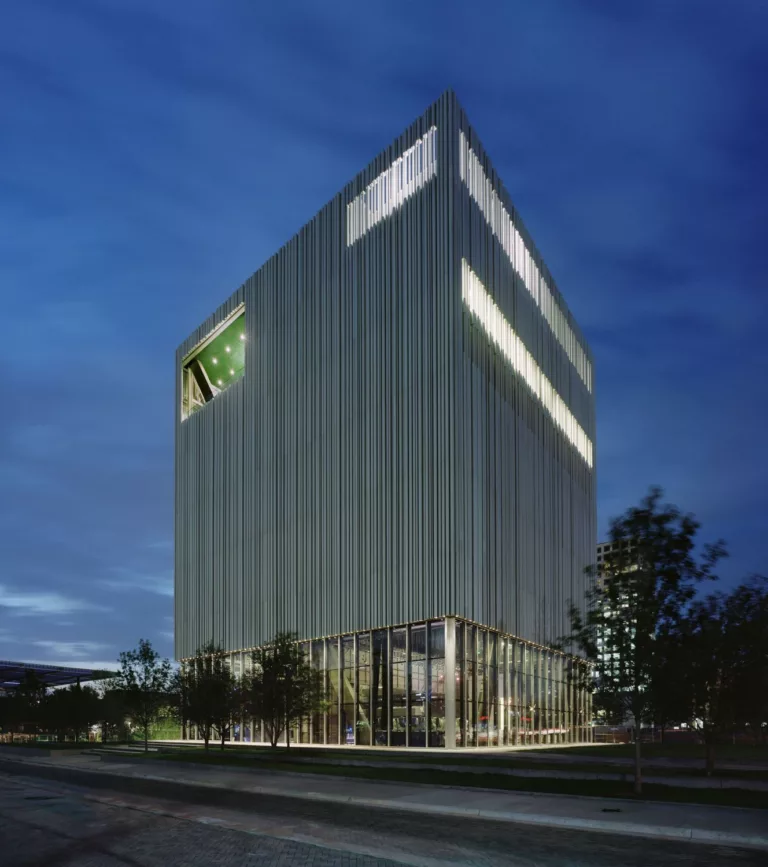
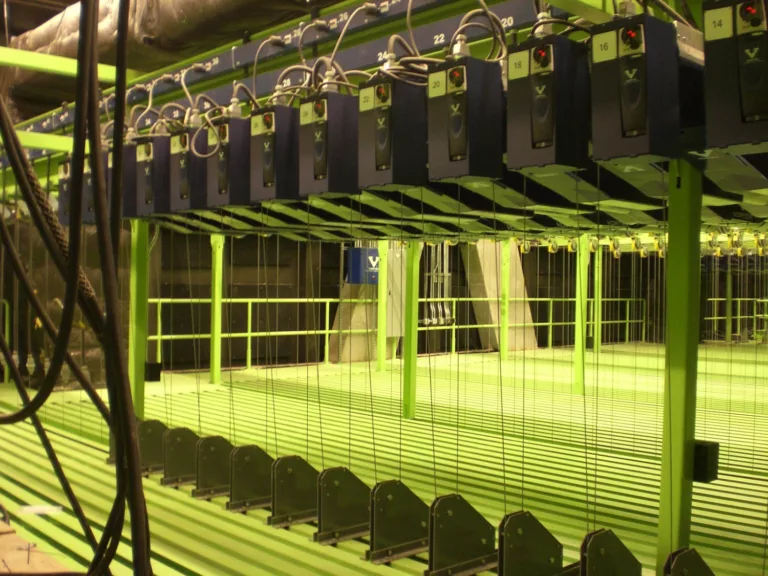
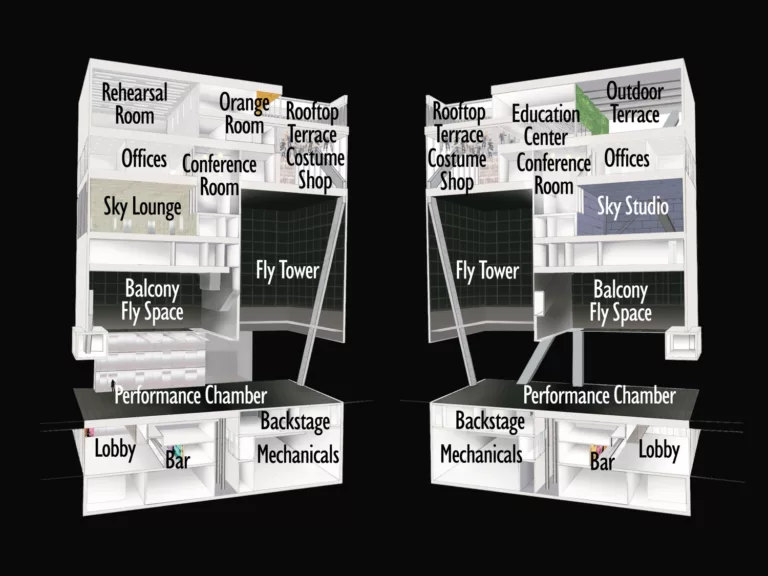
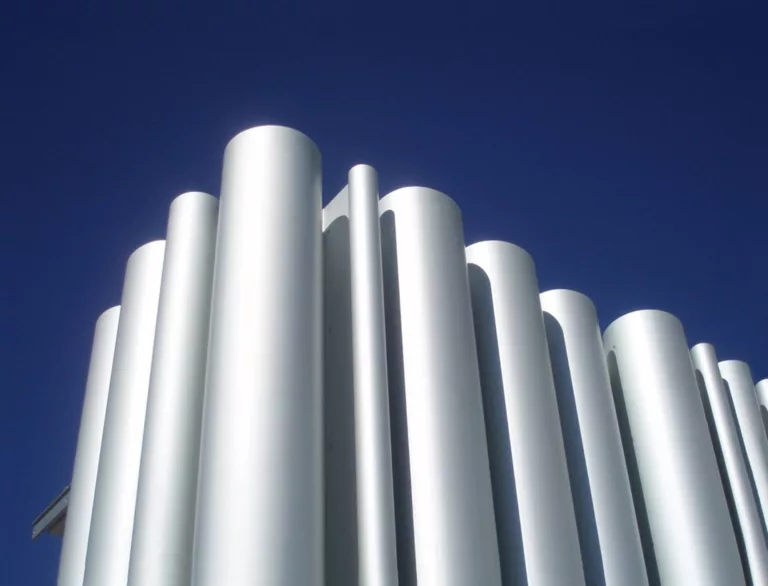
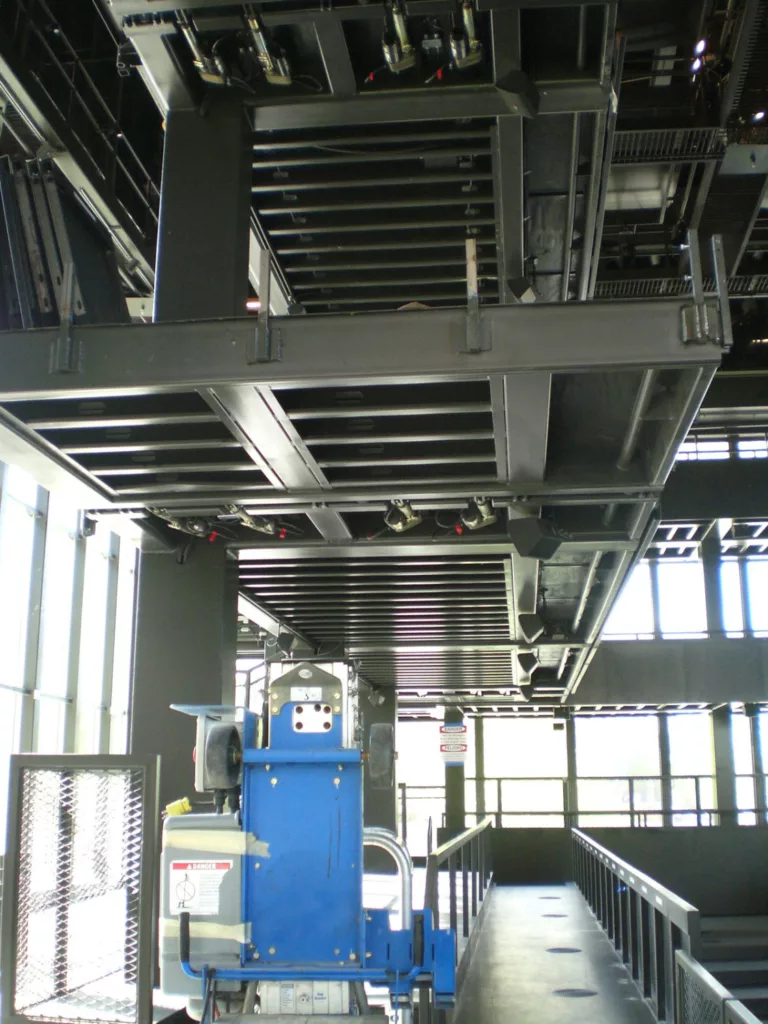
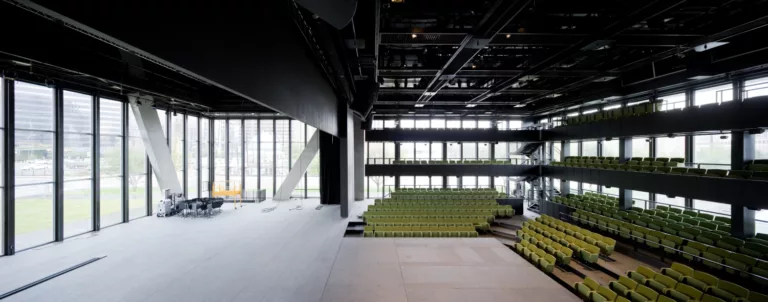
Dee and Charles Wyly Theatre
Awards
Gold Award, Structural Systems - Engineering Excellence Awards - American Council of Engineering Companies - Washington Chapter
Grand Award, Structural Systems - Engineering Excellence Awards - American Council of Engineering Companies
Honor Award - 2012 Architecture Awards Program - United States Institute for Theatre Technology
Honor Awd for Arch - Institute Honor Awards for Arch., Interior Arch., and Regional and Urban Design - American Institute of Architects
National Award, $15M to $75M - IDEAS2 Awards Program - American Institute of Steel Construction
National Honor Award - American Institute of Architects
