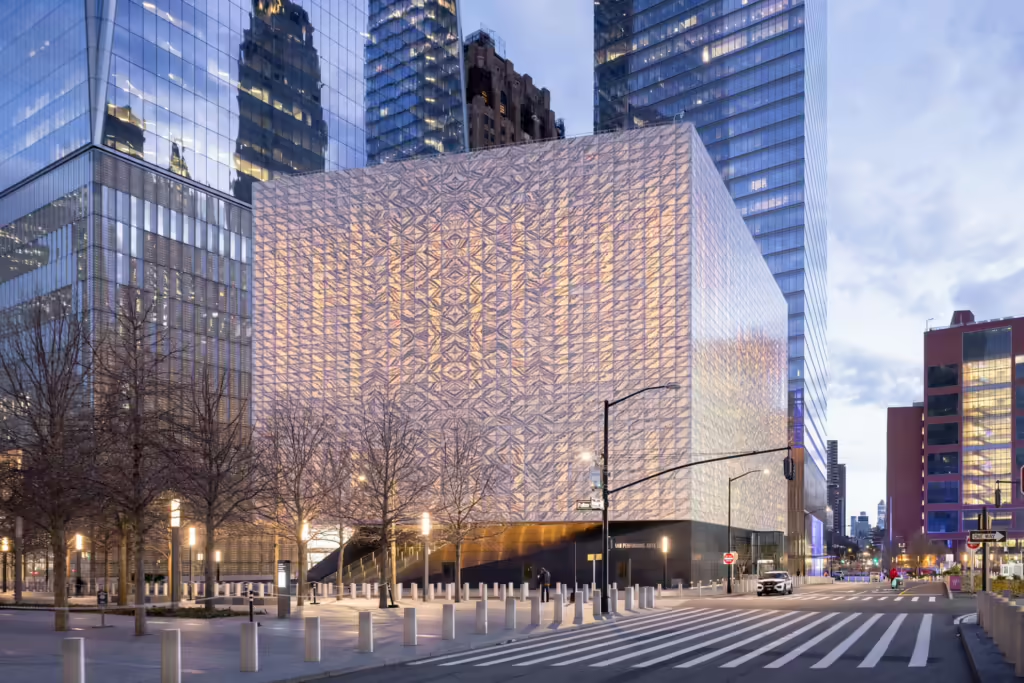MKA is pleased to announce the National Council of Structural Engineers Associations (NCSEA) awarded the Perelman Performing Arts Center (PAC NYC) “Best New Building Over $200 Million” at its Structural Engineering Excellence (SEE) Awards dinner in Las Vegas. PAC NYC went on to win 2024 “Structure of the Year.”
The NCSEA SEE Awards recognize the most innovative and creative achievements in structural engineering. Presented annually by NCSEA, these prestigious awards honor projects that showcase ingenuity, technical skill, and groundbreaking design in the field. PAC NYC was selected from a competitive field of eight Outstanding Structure Finalists and, according to the NCSEA, “exemplifies the technical skill and creative design that defines excellence in structural engineering.”
The 129,000-square-foot PAC NYC completes the World Trade Center site in New York City. Simple and reverent during daylight, the marble-and-glass façade illuminates at night, revealing what lies within—a one-of-a-kind venue capable of internally transforming into near-limitless configurations thanks to an ingenious structural system.

The interior structure comprises movable, machine-like parts at every turn, including massive guillotine doors (the largest in the world for performance) to seamlessly transform PAC NYC’s three main theaters and two adjoining storage areas, or “scene docks,” into many configurations ranging from intimate 100-person black-box venues to epic 1,000-person concerts. In addition to these massive moving “walls,” balconies roll in and out, seating platforms rise and drop to create raked or flat seating surfaces, moveable and removable ceiling rigging raises or lowers, and walls appear and disappear, creating more than 60 configurations and 11 volumes.
These interior gymnastics were made possible thanks to MKA’s unconventional approach to the design of the structural system. Set on an extremely challenging site with existing foundations—designed for an entirely differently sized and oriented building—and layers of below-grade infrastructure, MKA designed PAC NYC from the “bottom-up” instead of the standard “top-down.” Very simply stated, engineers usually design foundations to support the loads and geometry of the new building, but in this case, the engineers had to design a building for the capacity of its existing foundations. Seven “super columns” connect to the below-grade maze and support the entire structure, an astonishing feat for a building with 6,300 tons of primary steel and such complex interior workings.
Adopting principles typically seen in seismic engineering, the structure is also completely acoustically isolated from below-grade noise, vibration, and adjacent theater acoustic bleed.
MKA’s structural solutions, kinetic auditoria, and design creativity set new benchmarks for transformable, flexible performance spaces.