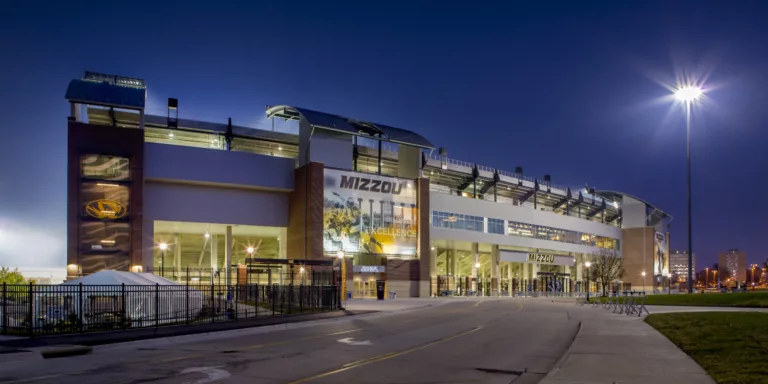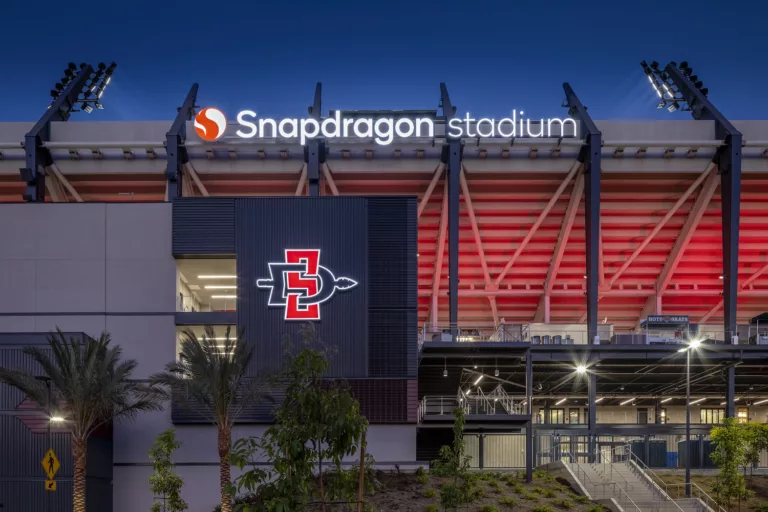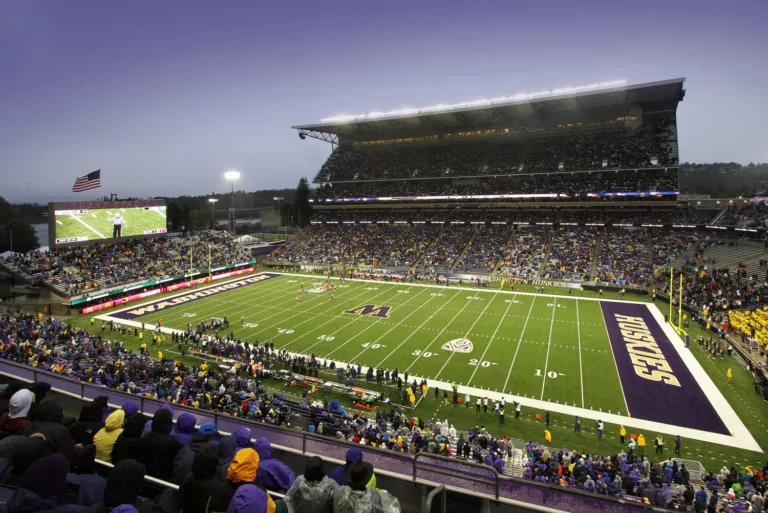University of Minnesota Huntington Bank Stadium
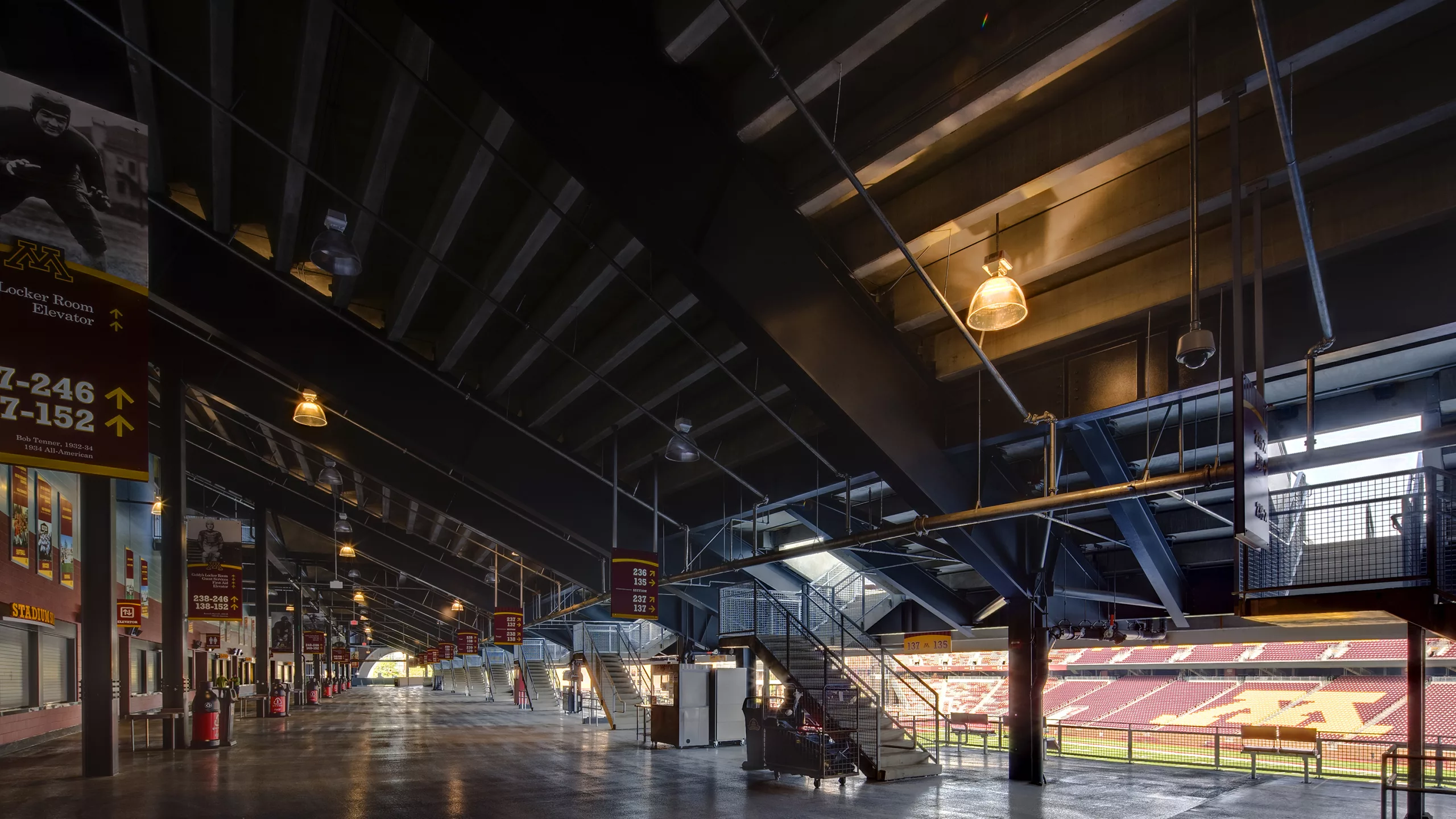
Team
Architect
Populous, w/Alliiance
Contractor
Mortenson
Stats
PROJECT TYPE
Sports
COMPLETION
2009
PROJECT SIZE
900,000 ft²
MKA ROLE
Structural Engineer
Minneapolis, MN
University of Minnesota Huntington Bank Stadium
This LEED Silver, 50,000-seat facility serving college football includes restaurants, retail shops, and luxury suites for fans, a state-of-the-art training facility for athletes, and even a large rehearsal room for marching bands.
MKA’s structural design solutions integrated steel pile foundations to accommodate poor soil conditions, lightweight concrete fill to reduce costs and safely eliminate spray-on fireproofing, and recycled steel. The design also incorporated plans for a 22,000-seat expansion. 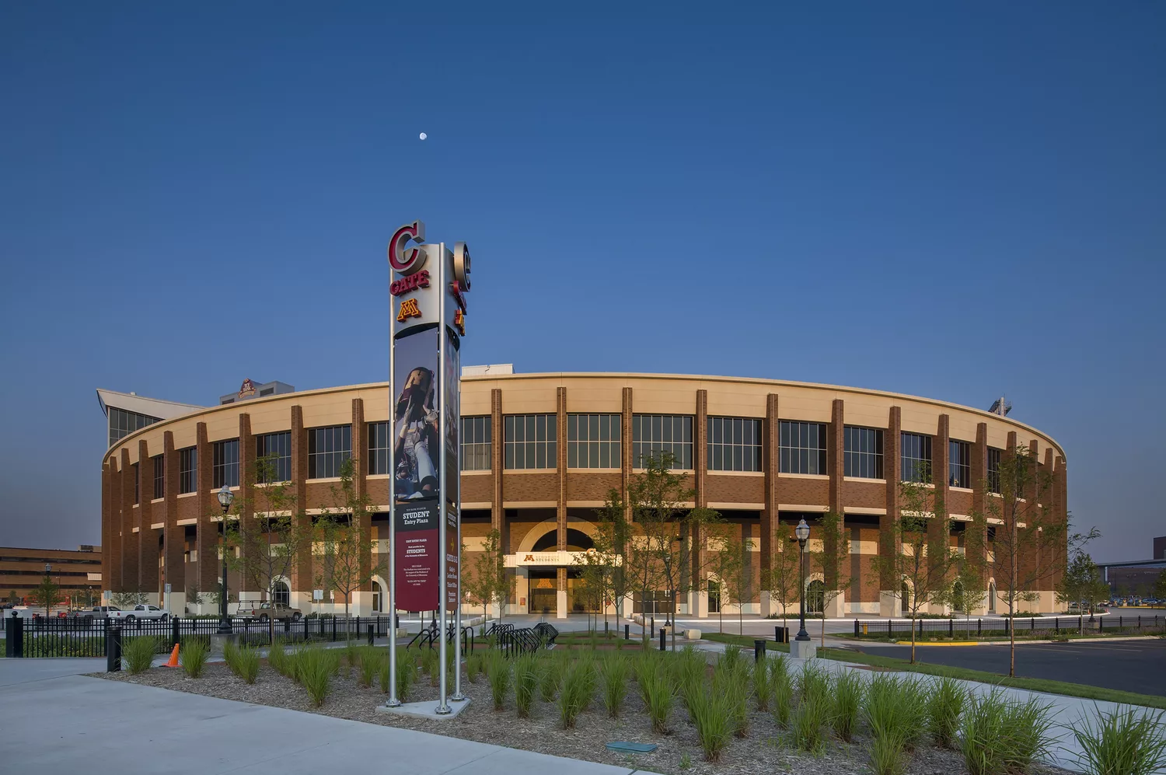

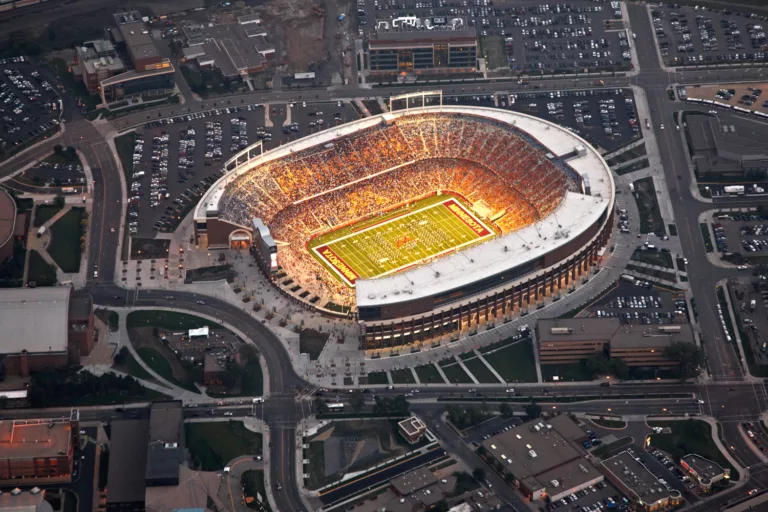
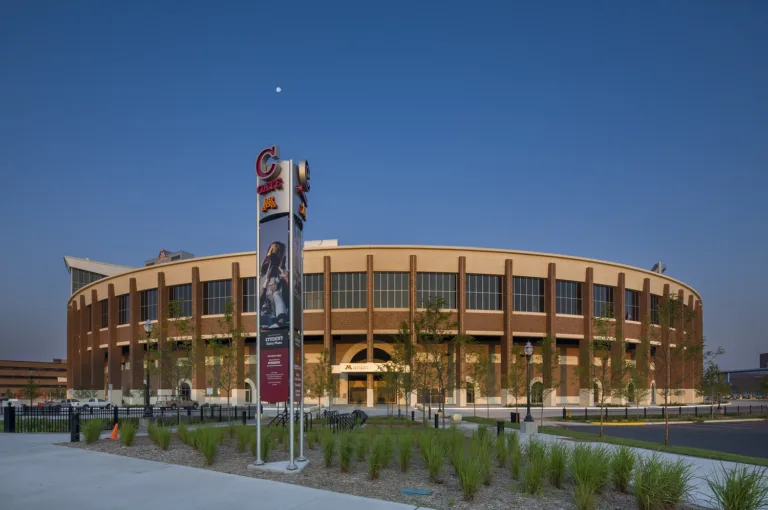
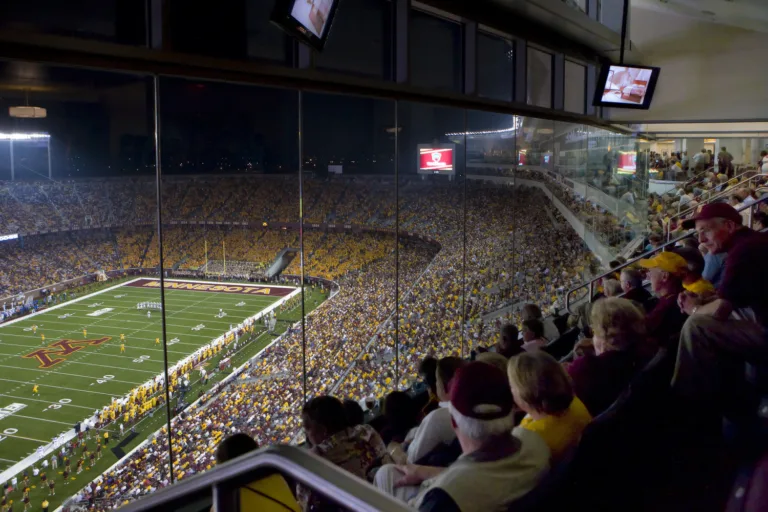
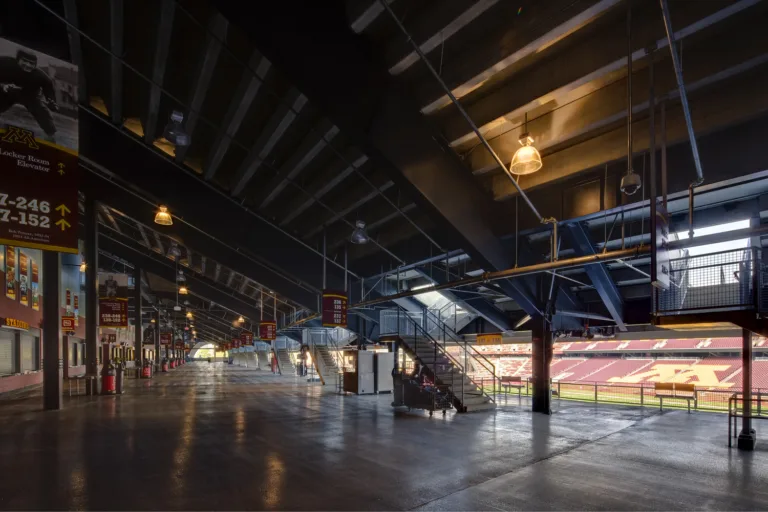
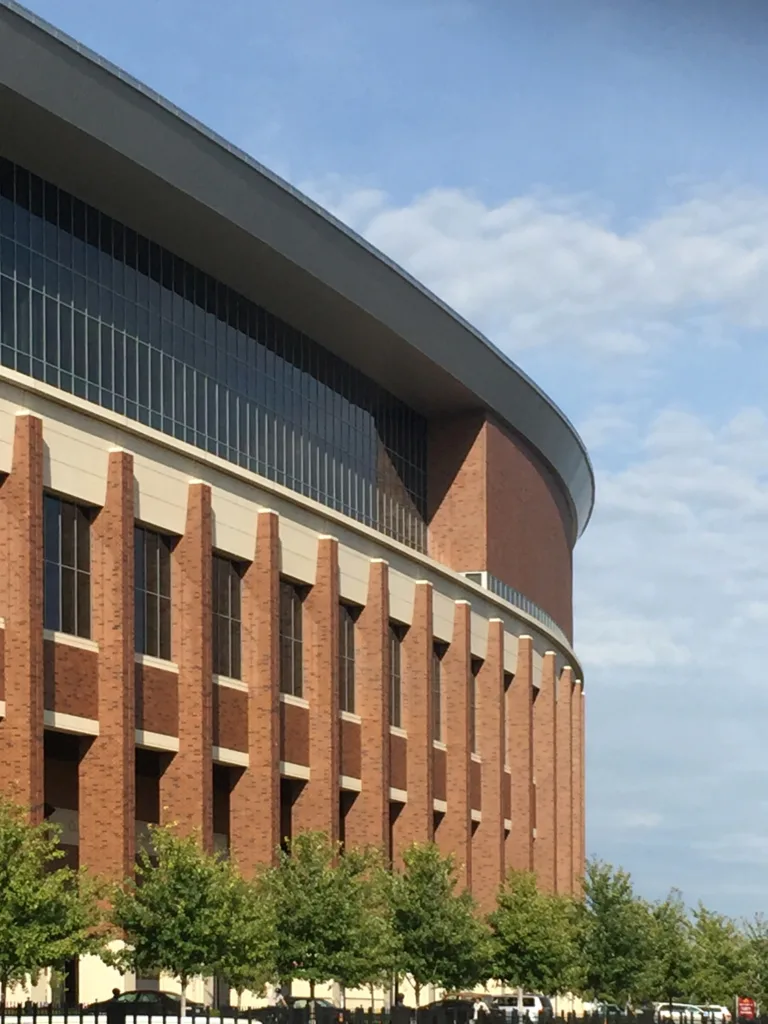
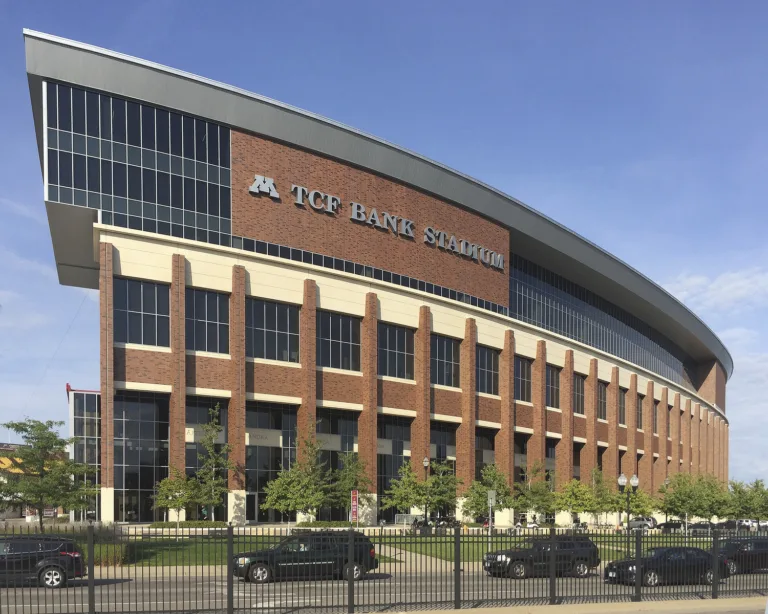

University of Minnesota Huntington Bank Stadium
Image Credit: Christy Radecic
