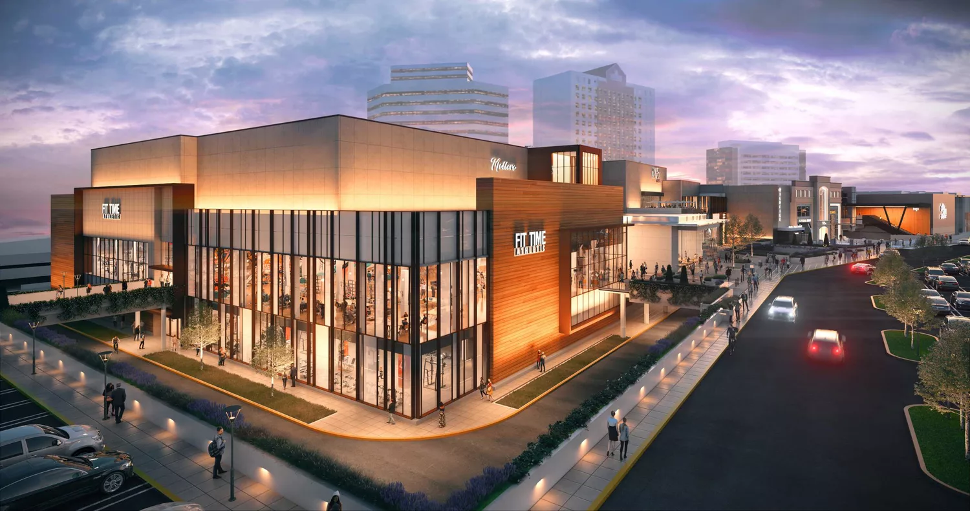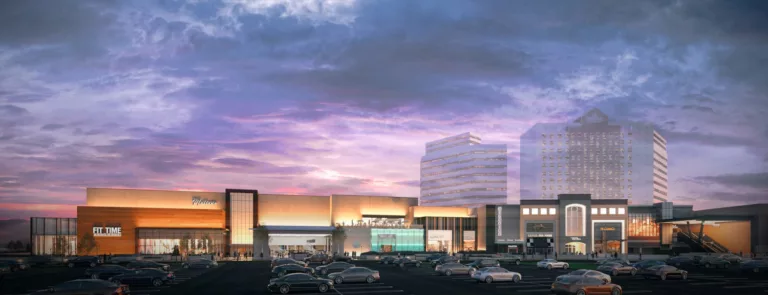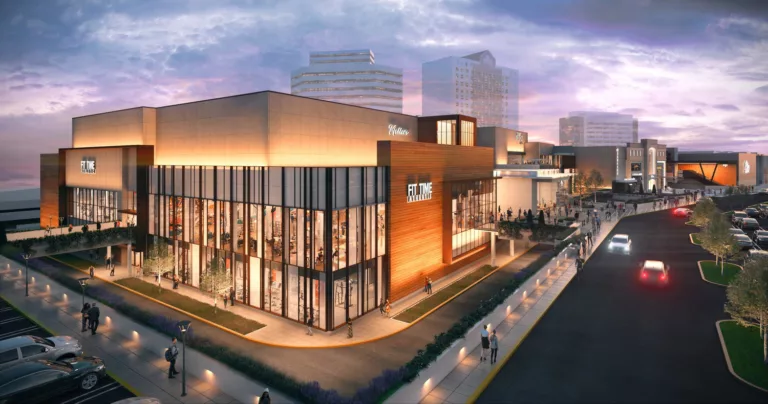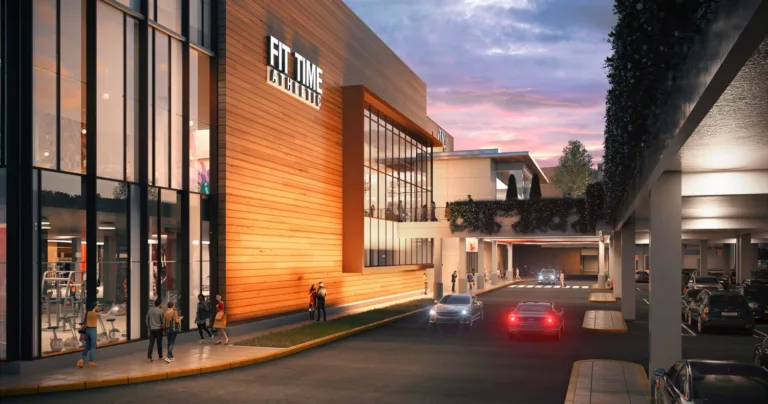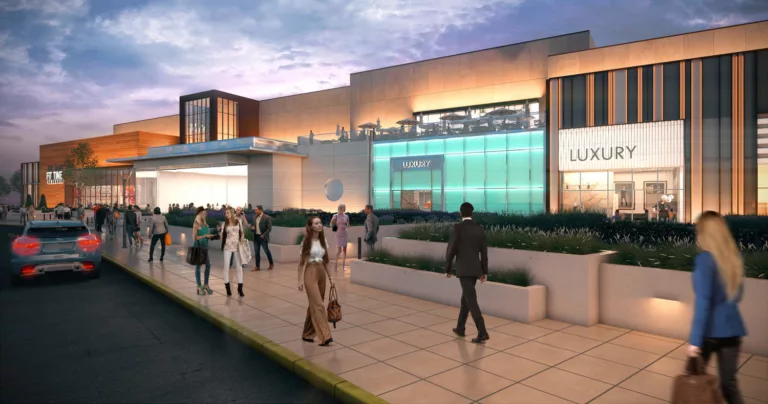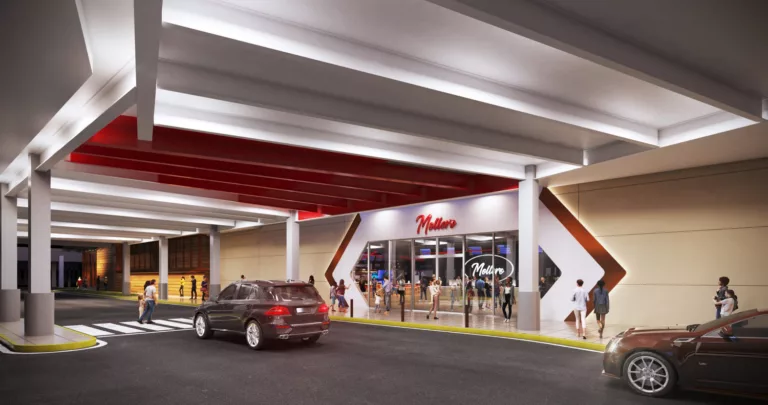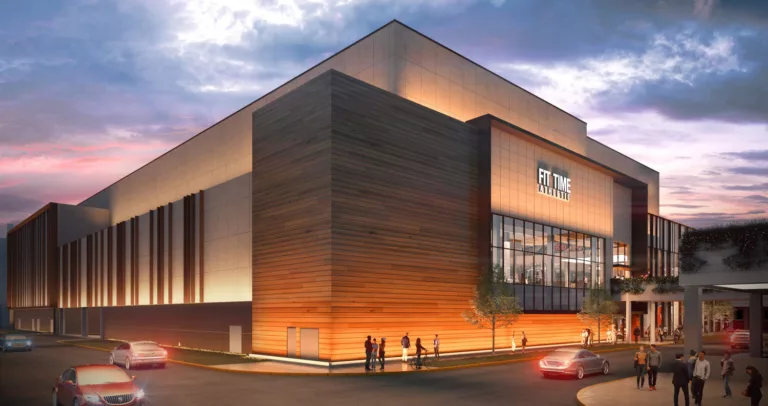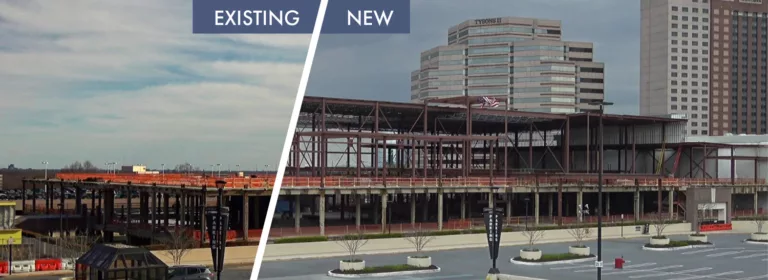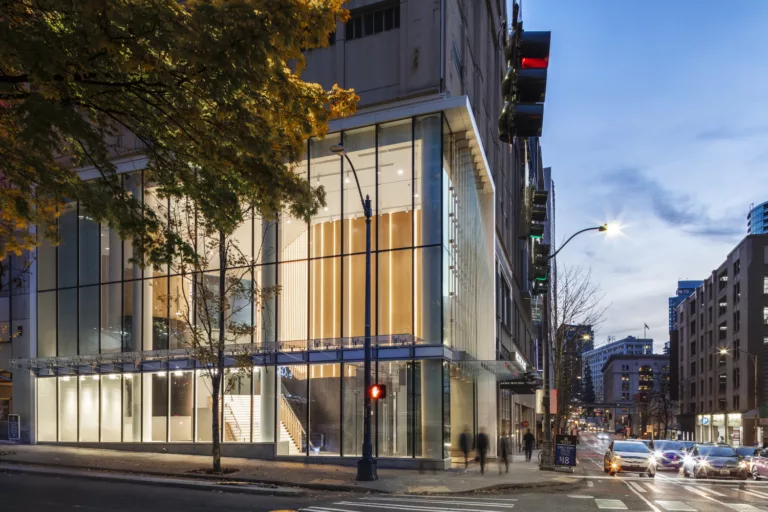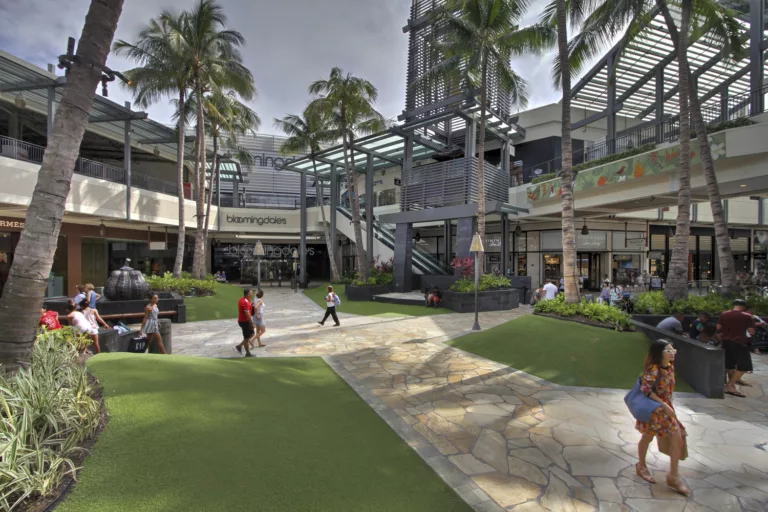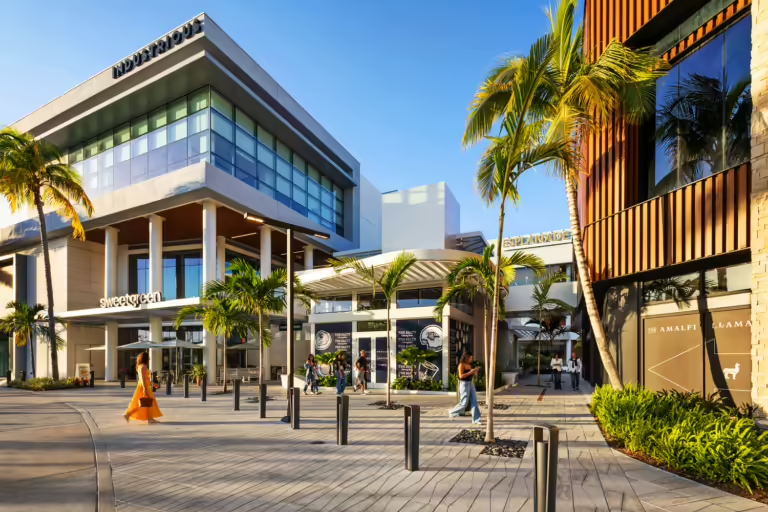Tysons Galleria Macy’s Redevelopment Phase 1
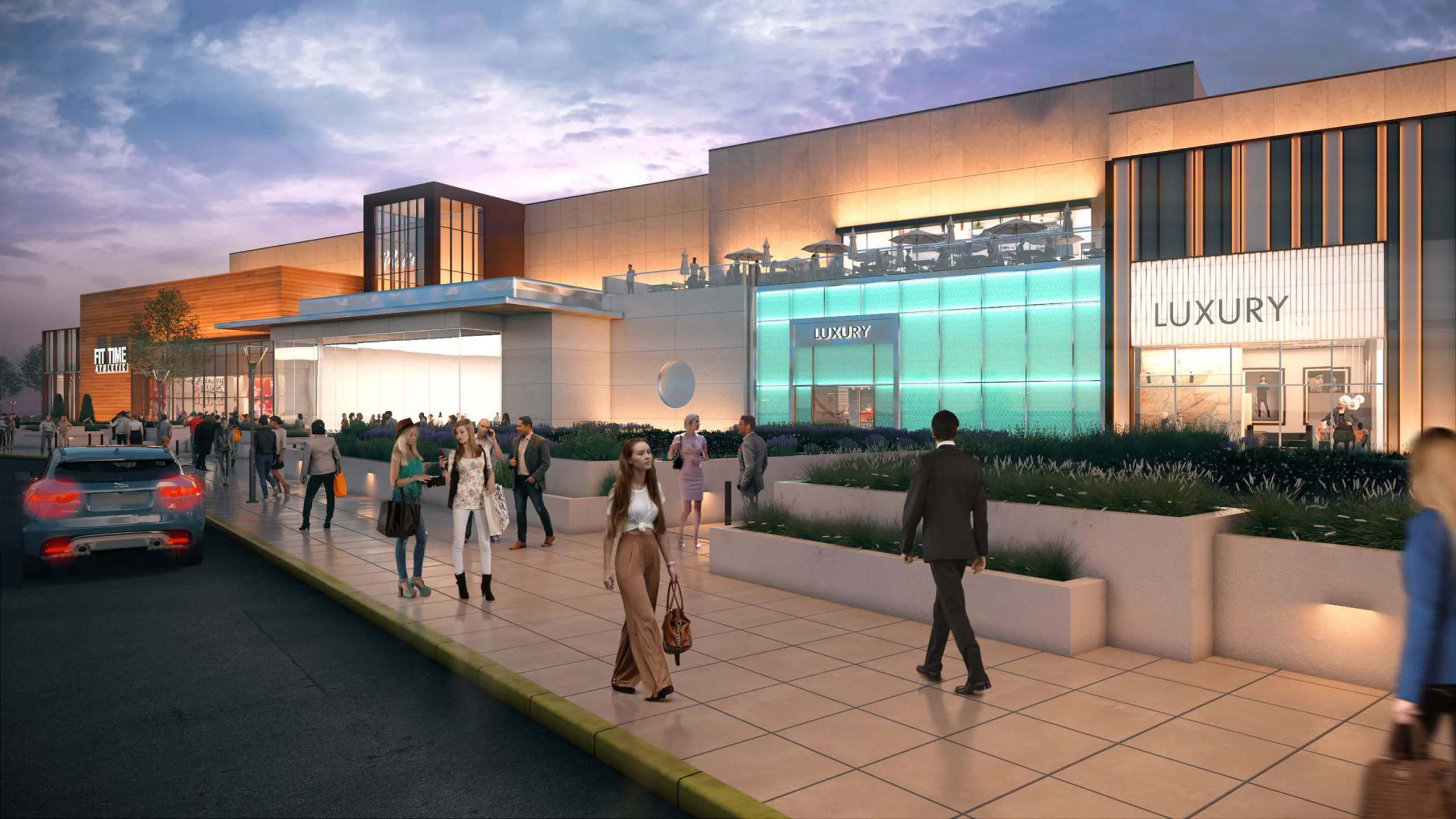
Team
Architect
tvsdesign
Contractor
Whiting-Turner Contracting Company
Stats
PROJECT TYPE
Retail
COMPLETION
2021
PROJECT SIZE
260,000 ft²
MKA ROLE
Structural Engineer
McLean, VA
Tysons Galleria Macy’s Redevelopment Phase 1
For the redevelopment of this former Macy’s department store, originally built in the 1980s, MKA introduced design solutions for the three-level steel structure that raised the roof to accommodate a new cinema tenant on the upper level. The remainder of the repositioned building serves both large- and small-format tenants, and includes a bowling alley at the lower level as well as other retail, food & beverage, and vehicle service tenants. The reuse of two floors of existing structure required beam, column, and foundation strengthening but resulted in the repurposing of over 800 tons of existing steel framing. 