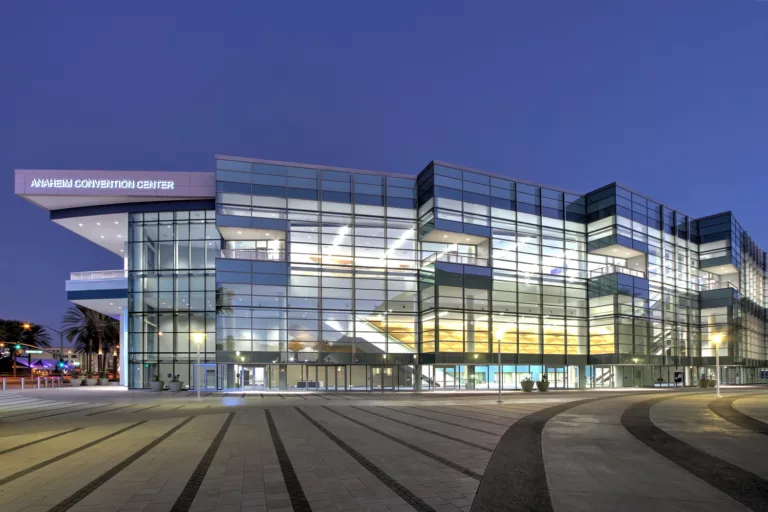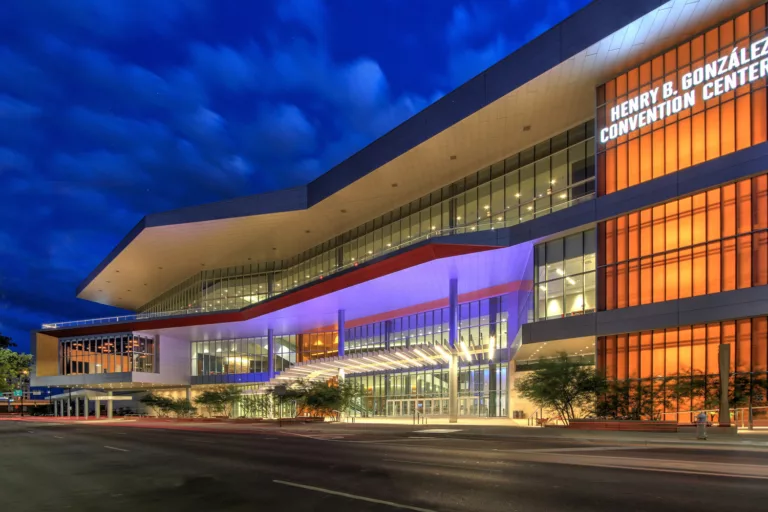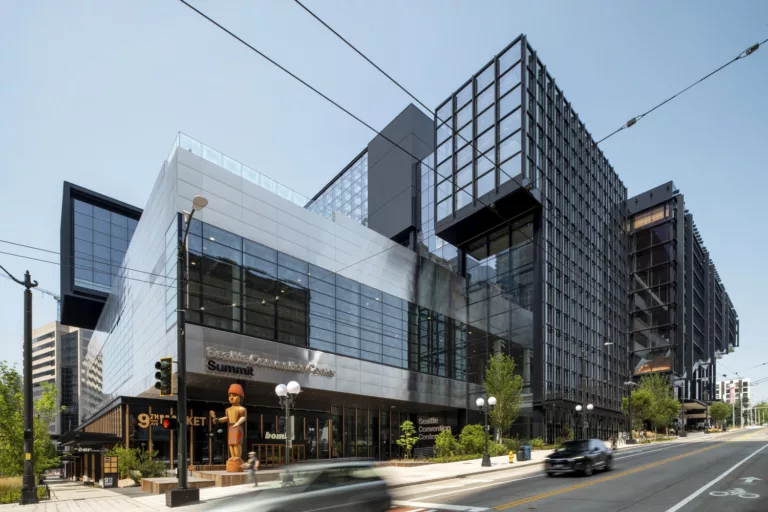Las Vegas Convention Center Expansion
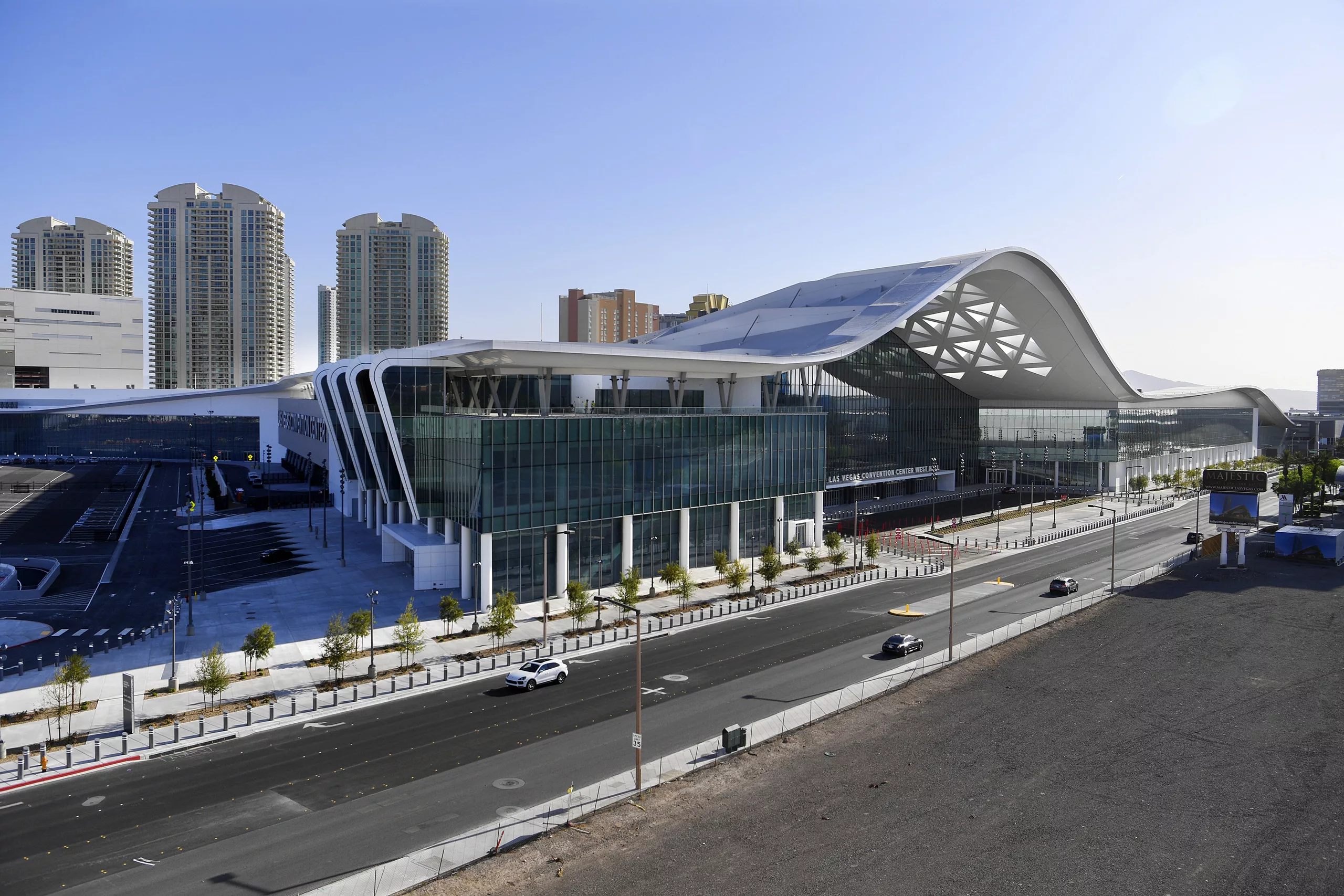
Team
Architect
tvsdesign, w/TSK and Carpenter Sellers Del Gatto Architects
Contractor
Turner/Martin Harris Joint Venture
Stats
PROJECT TYPE
Convention Center
COMPLETION
2021
PROJECT SIZE
1.4 million ft²
MKA ROLE
Structural Engineer
Las Vegas, NV
Las Vegas Convention Center Expansion
This three-story convention center expansion features new exhibit hall space with impressive 270-ft trusses, flexible meeting areas, and an architecturally expressive “sno-cone” roof spanning 500 ft in one direction and cantilevering 150 ft in the other.
The sno-cone blends into the ribbon roof that winds its way around the perimeter of the entire expansion. 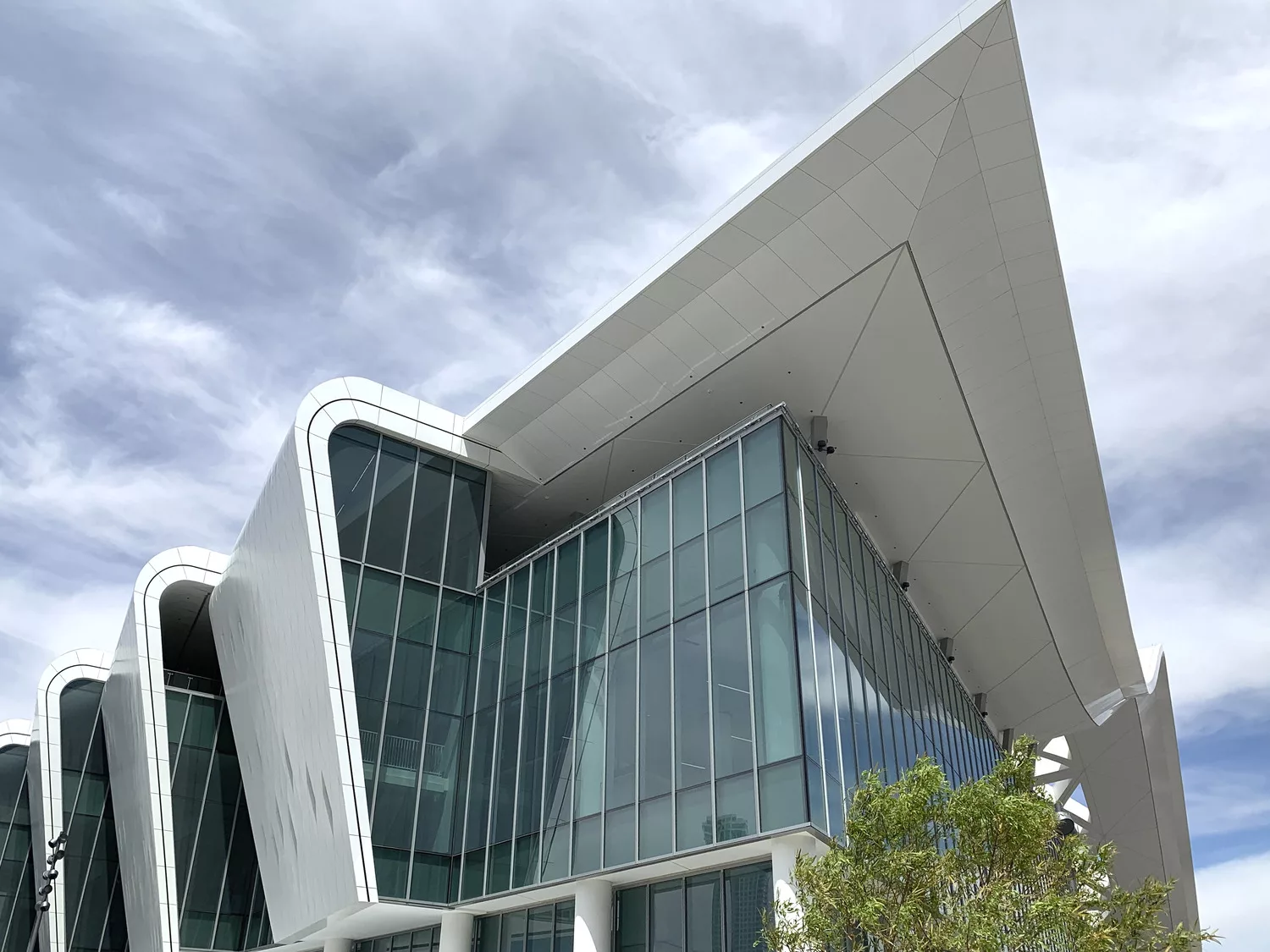
Fast-Track Design Leadership Delivers in Record Time
To meet the owner’s desire to complete the 1.4-million-square-foot expansion of the Las Vegas Convention Center in record time, MKA developed tailored schedule strategies in combination with creative structural engineering solutions. This approach allowed the large, complex project’s design and construction to be completed in just 36 months—a feat never before achieved for a building of this size and complexity.

To achieve this goal, the overall project was broken down into three “blocks”—Meeting Room, Exhibit Hall, and Atrium Triangle—each set on their paths for design, permitting, and construction. By proactively developing and maintaining a detailed “needs list” to identify and coordinate information necessary to complete the fast-track structural design, MKA met all deadlines and delivered the structural steel quantity within five percent of the initial target. This strategy, including 12 early structural packages, allowed the project to meet early, targeted dates surrounding procurement, permitting, and construction.
In the end, MKA’s experience, timely decision-making, and seamless team coordination ensured the project’s aggressive deadlines were met, and the Las Vegas Convention Center’s expansion was completed in record time.
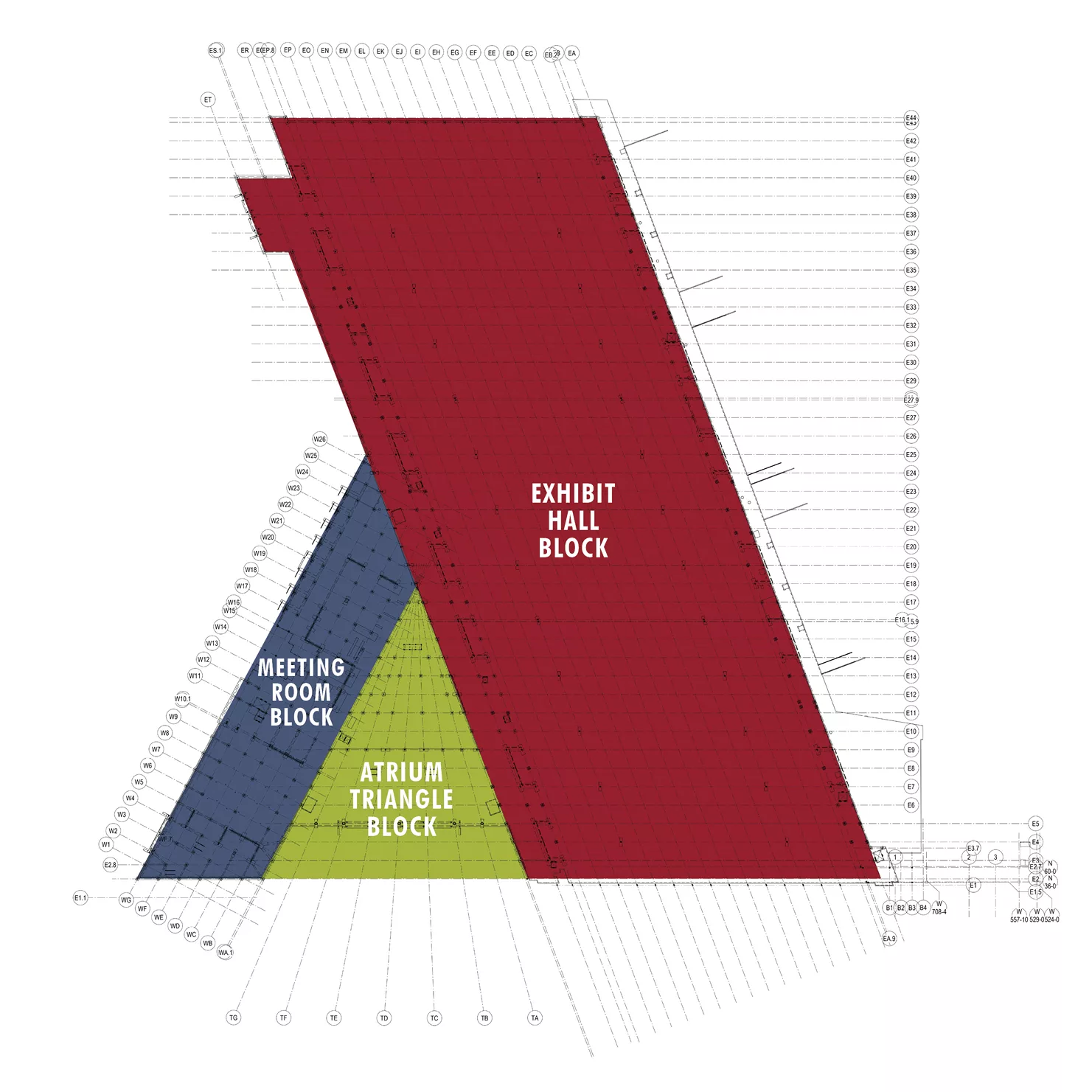
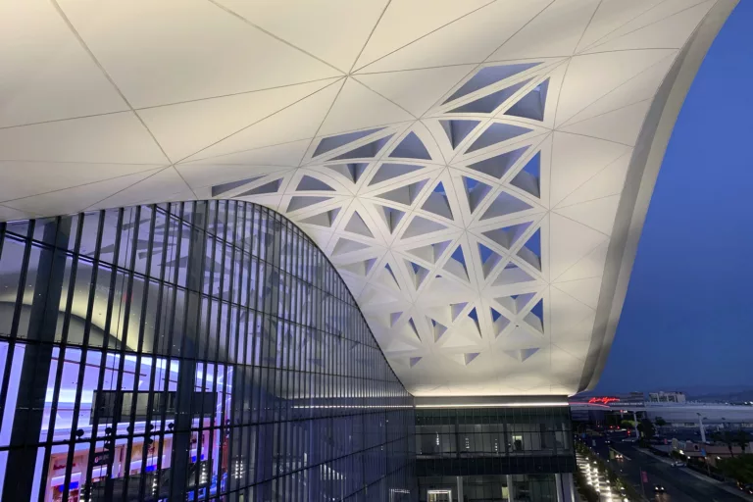
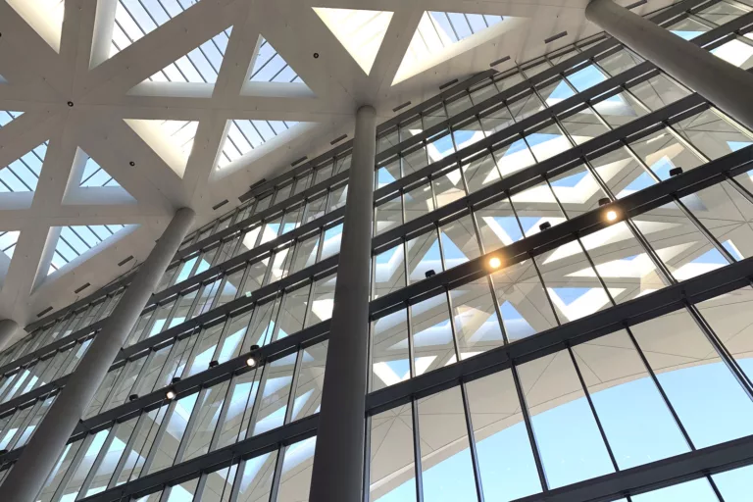
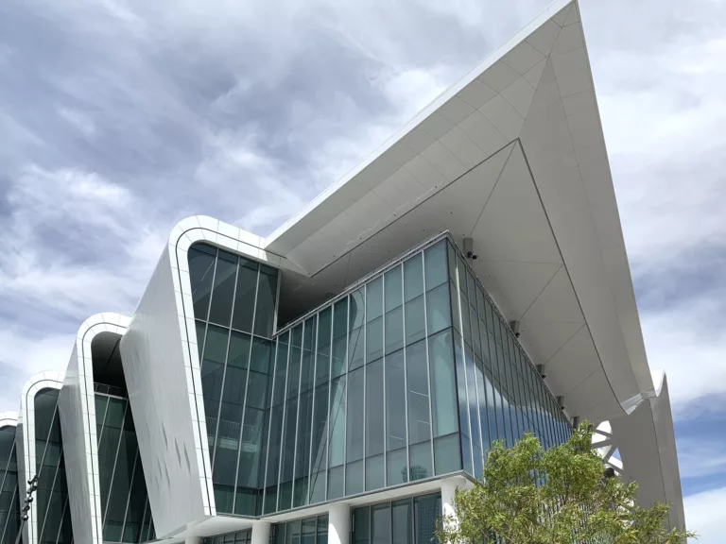
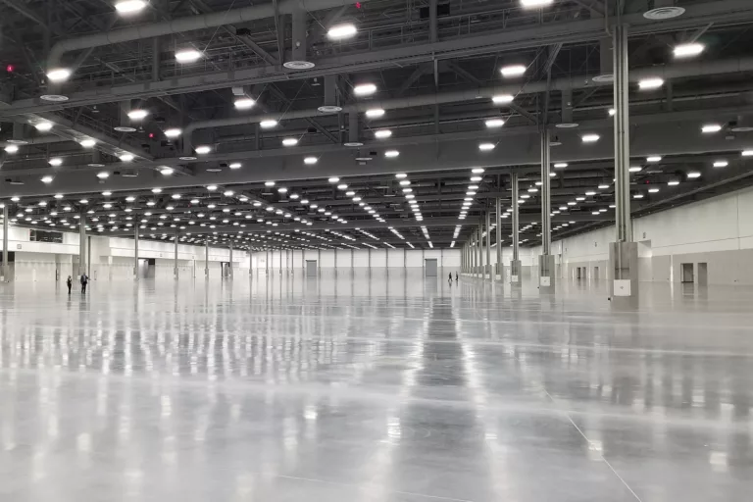
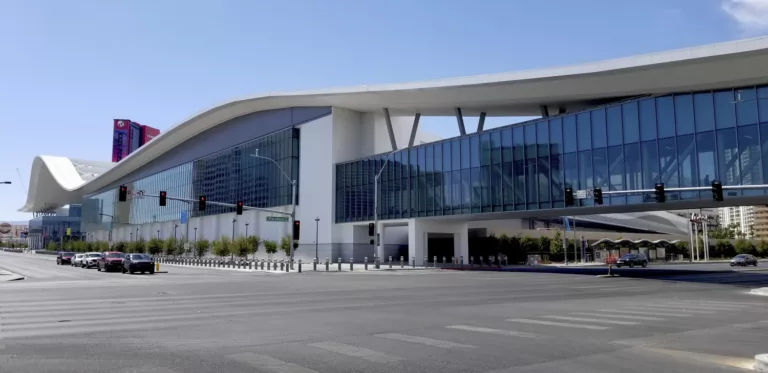
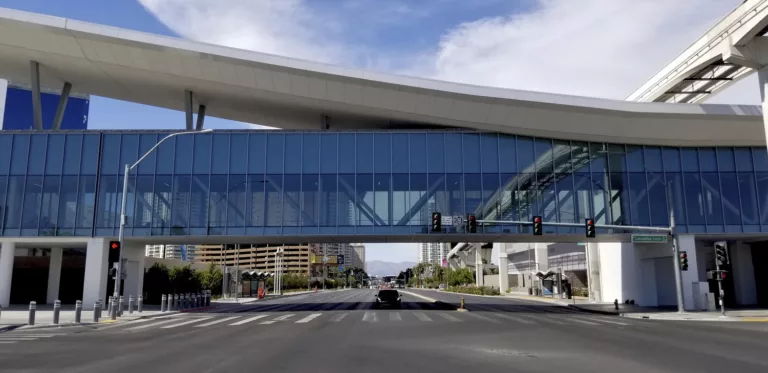
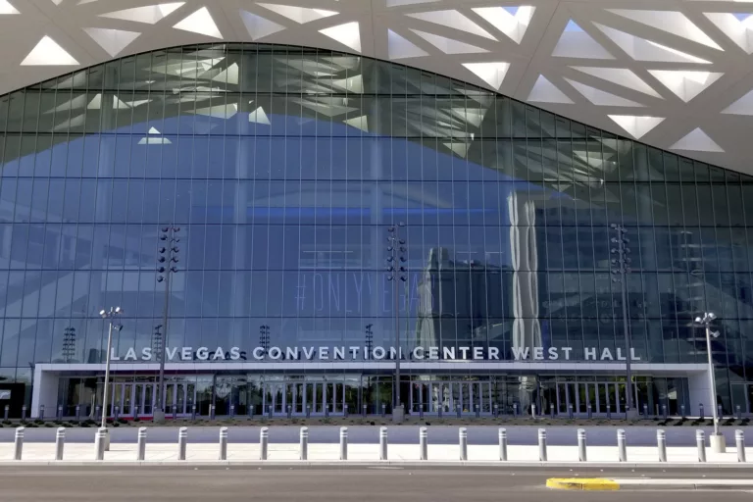
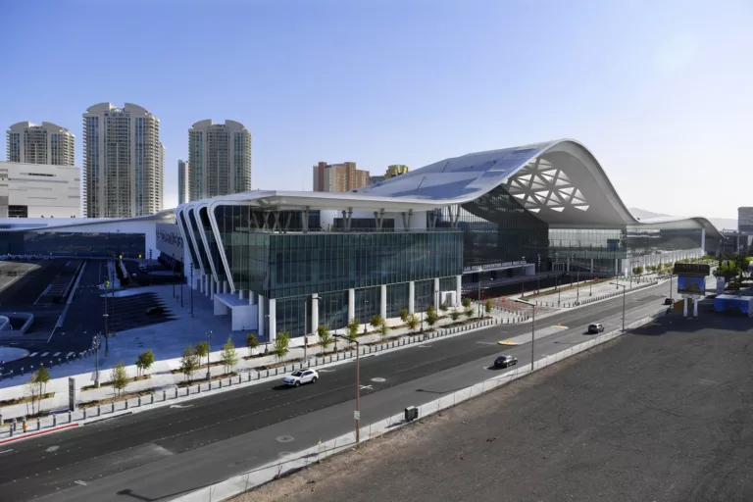
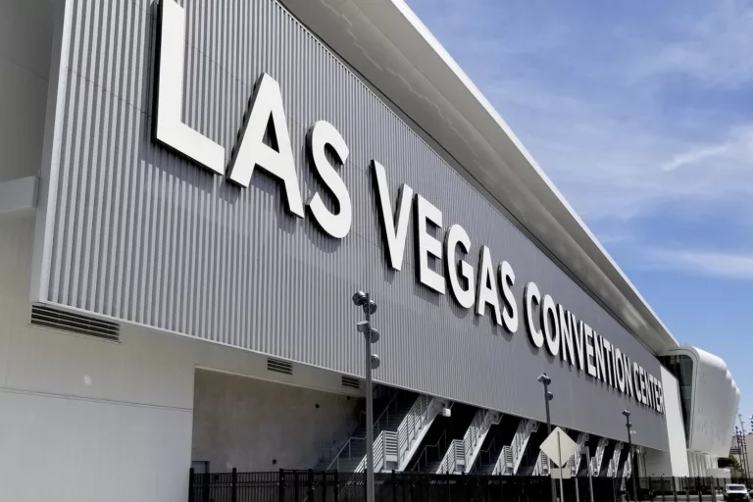
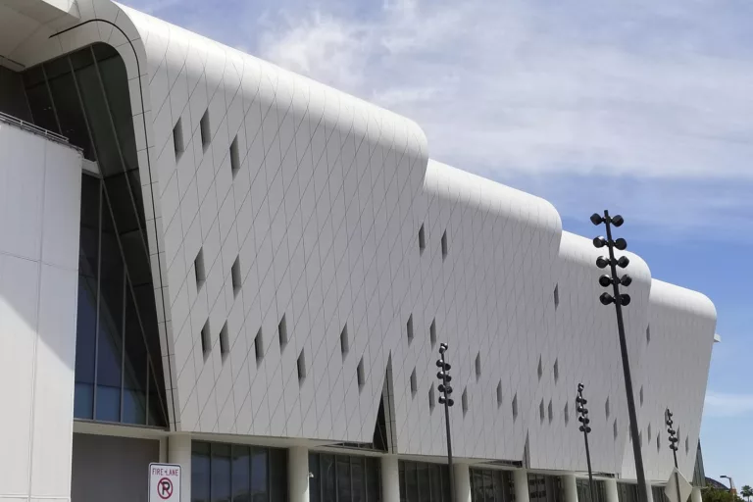
Las Vegas Convention Center Expansion
Awards
2019 Design Awards - Honor Award, Unbuilt Category: Commerical Architecture - American Institute of Architects - Nevada Chapter
