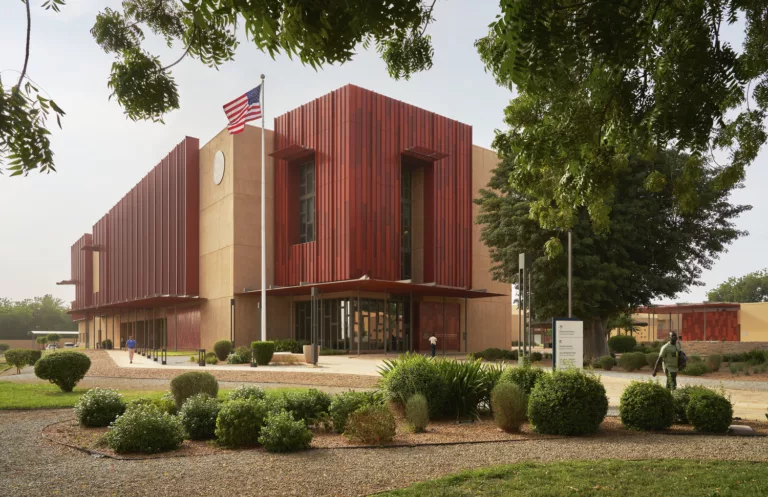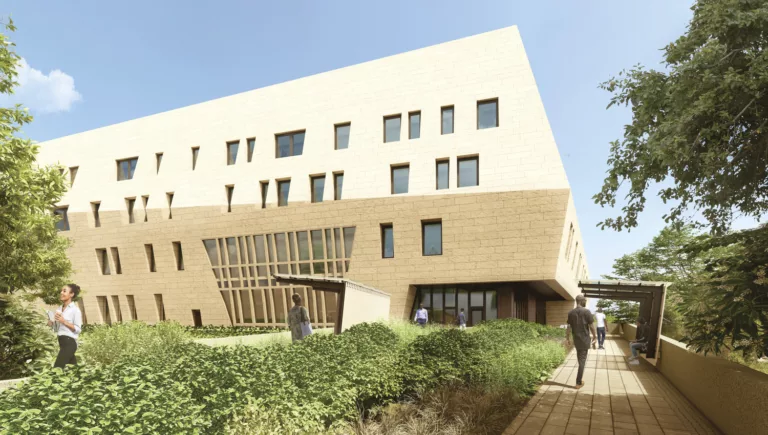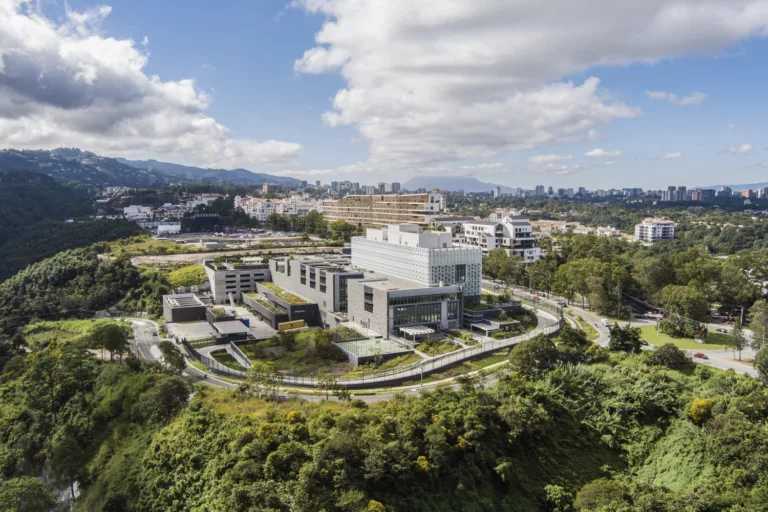U.S. Embassy in Lilongwe
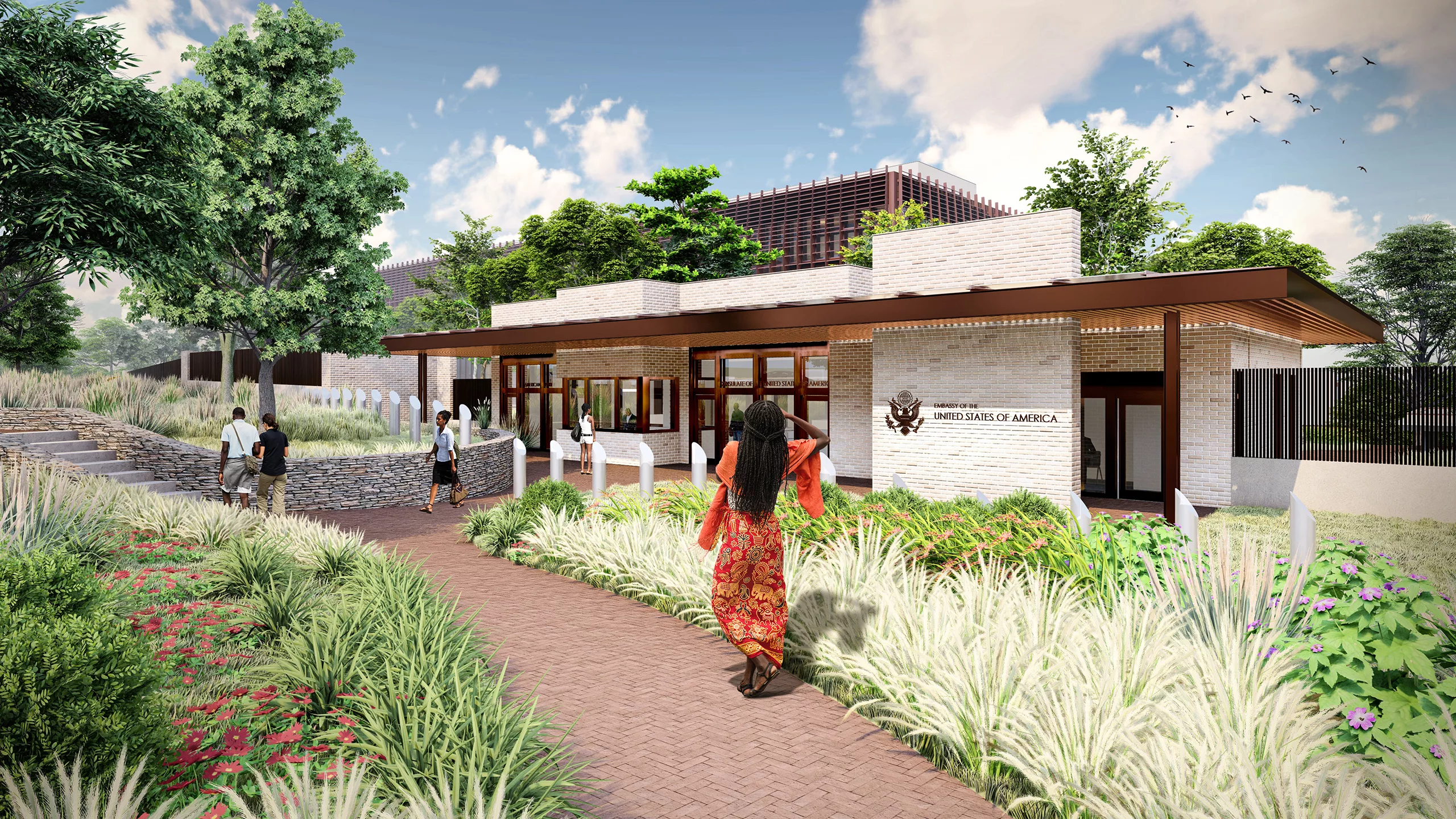
Team
Architect
The Miller Hull Partnership; Knot Studio
Contractor
BL Harbert International
Stats
PROJECT TYPE
Civic
COMPLETION
Est. 2025
PROJECT SIZE
350,462 ft²
MKA ROLE
Structural and Civil Engineer
Lilongwe, Malawi
U.S. Embassy in Lilongwe
MKA provided the master planning and bridging design for this multi-building new embassy compound featuring a chancery, marine security guard residence, two parking structures, multiple pedestrian and site utility bridges, and other support facilities.
The resilient compound fronting Presidential Way also included civil site design challenges ranging from relocating an exposed sanitary sewer bisecting the property to sloping topography and shallow bedrock to integrating two drainage tributaries. An east tributary through the site bridges the campus to a staff parking garage. The utilities building houses a wastewater treatment plant providing non-potable water for irrigation. Flood mitigation and a recreational facility with a cabana and swimming pool round out MKA's other civil design elements. 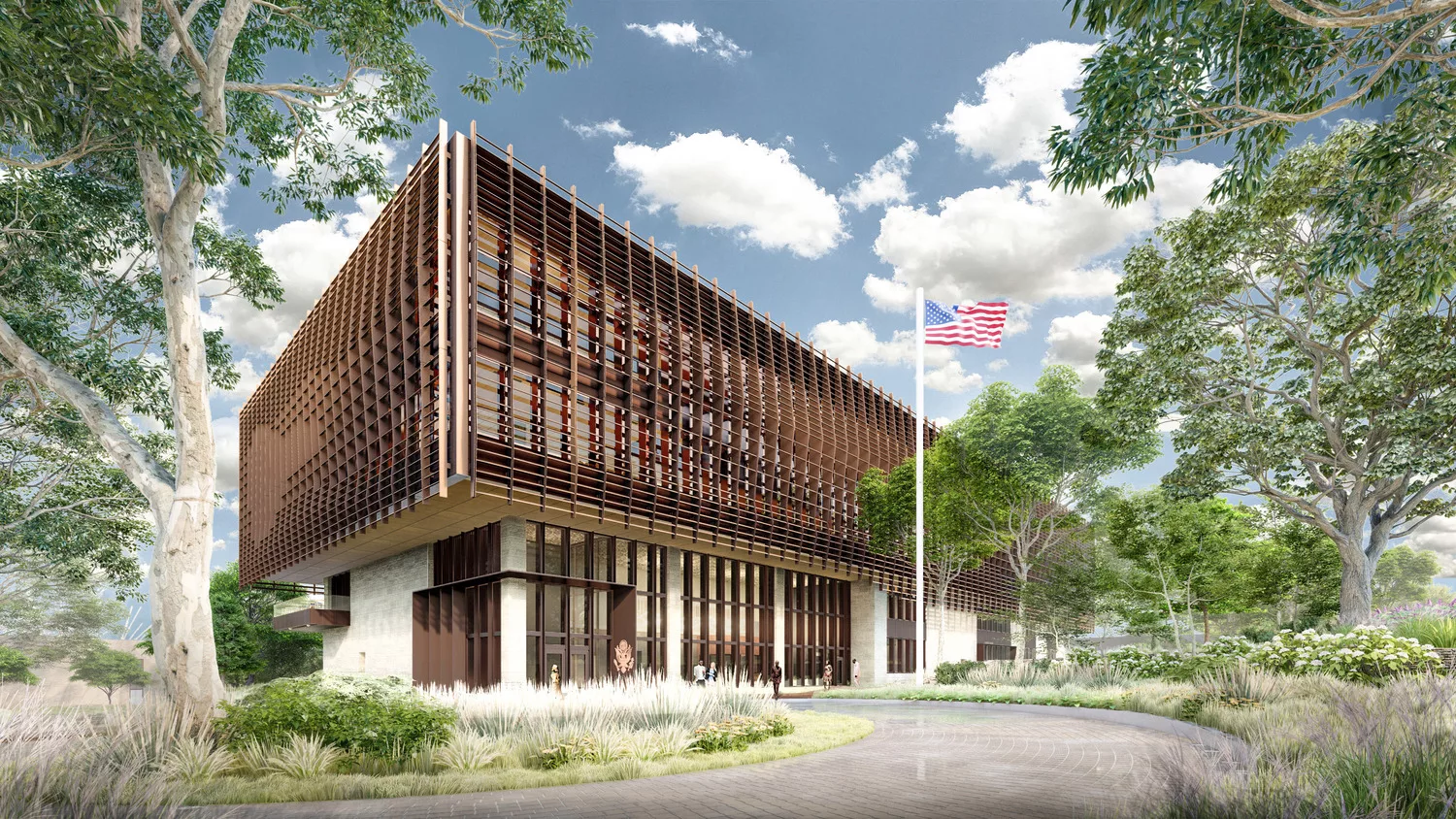
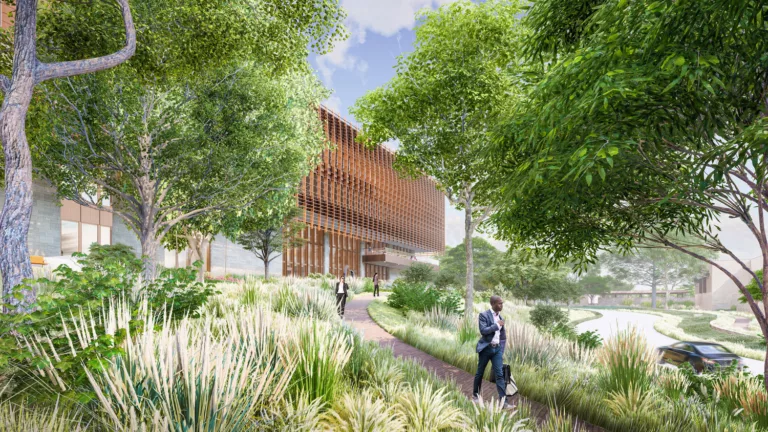
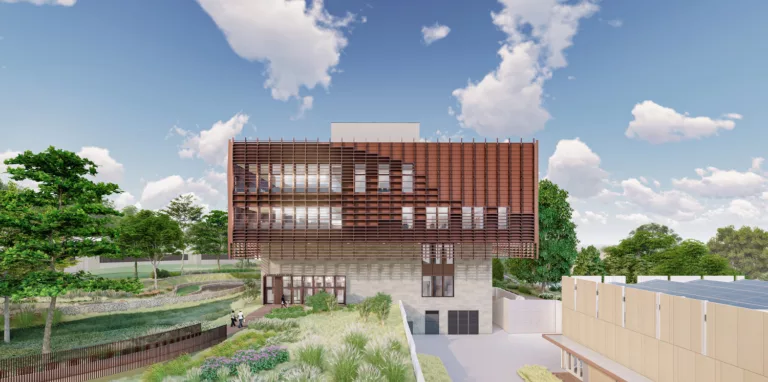
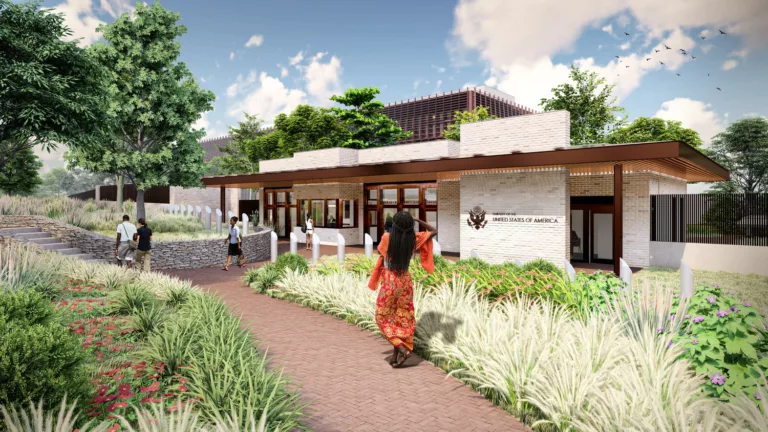
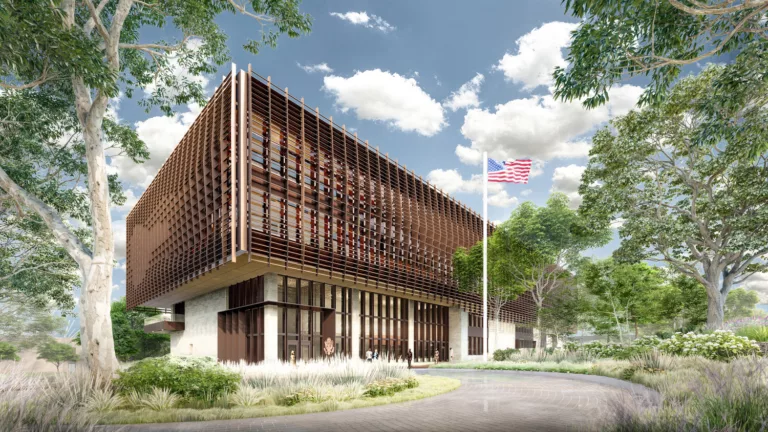
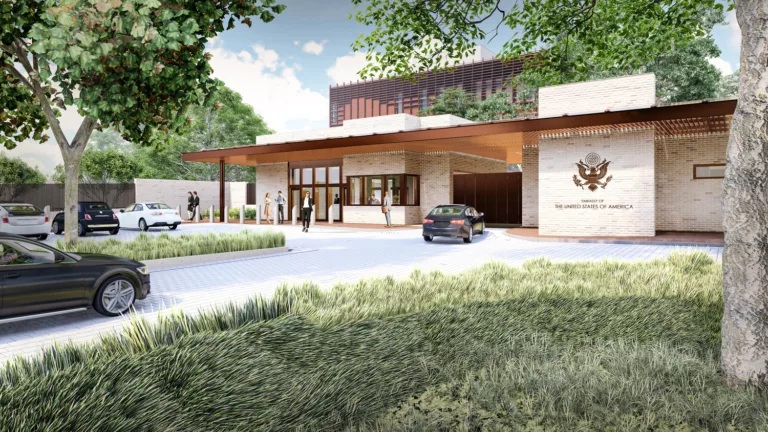
U.S. Embassy in Lilongwe
Image Credit: Miller Hull
