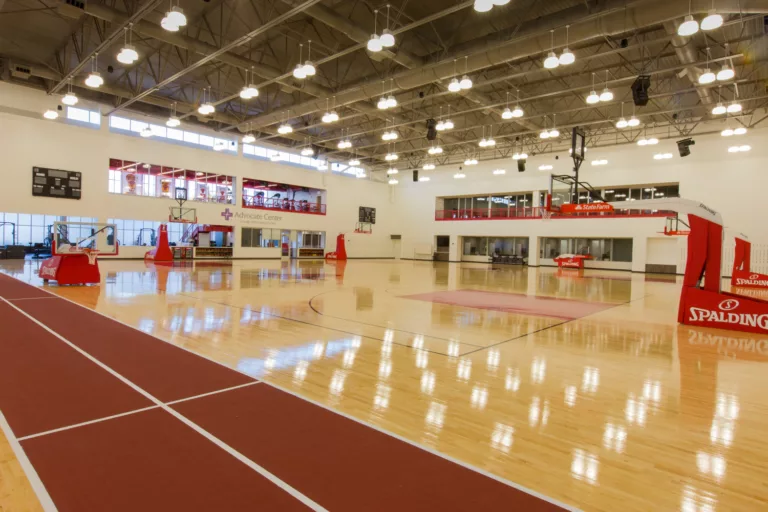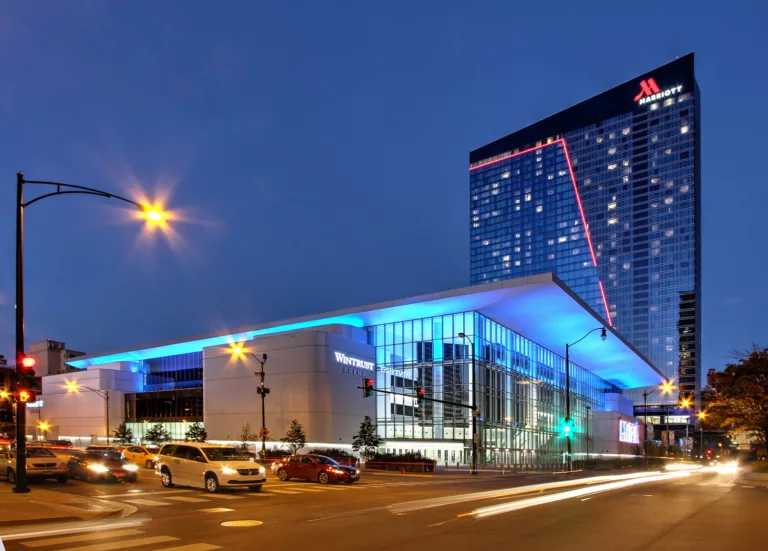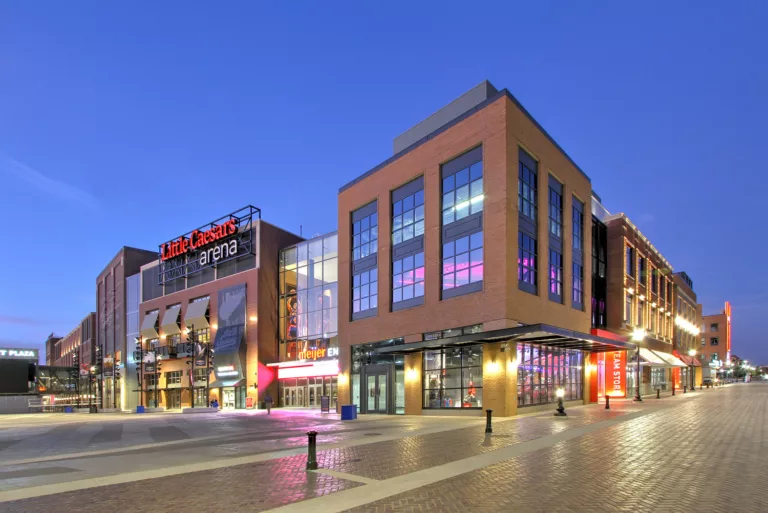Kraken Community Iceplex
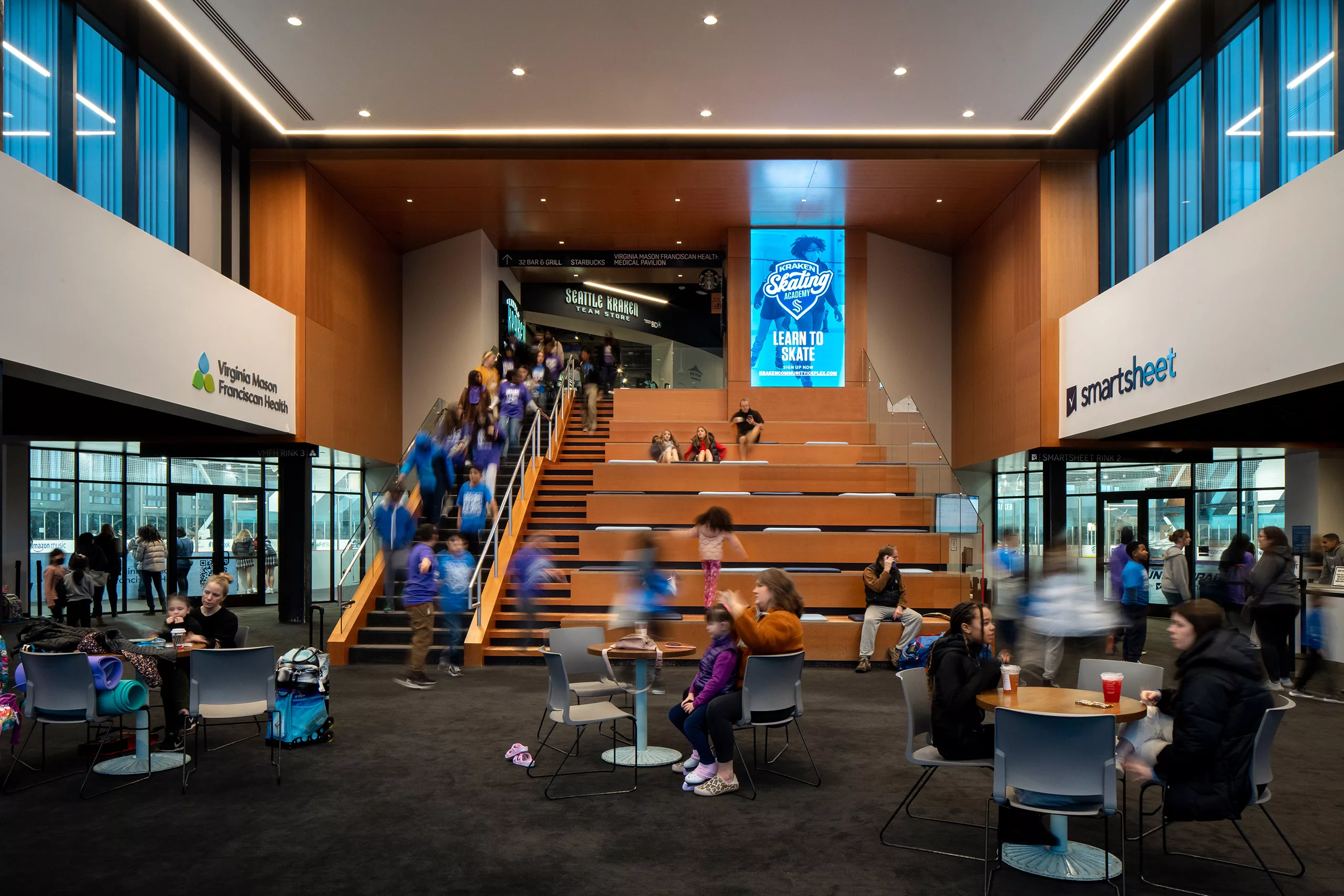
Team
Architect
Generator Studio
Contractor
BNBuilders
Stats
PROJECT TYPE
Sports
COMPLETION
2021
PROJECT SIZE
160,000 ft²
MKA ROLE
Structural Engineer
Seattle, WA
Kraken Community Iceplex
Serving as the headquarters and training facility for the city’s professional hockey team, this three-story, 160,000-ft² development includes a regulation-size ice rink with seating for 1,800 people, locker rooms, team store, sports bar/restaurant, team offices and meeting rooms, and two additional ice rinks for community use. The new facility anchors the redevelopment of the existing Northgate Mall site. 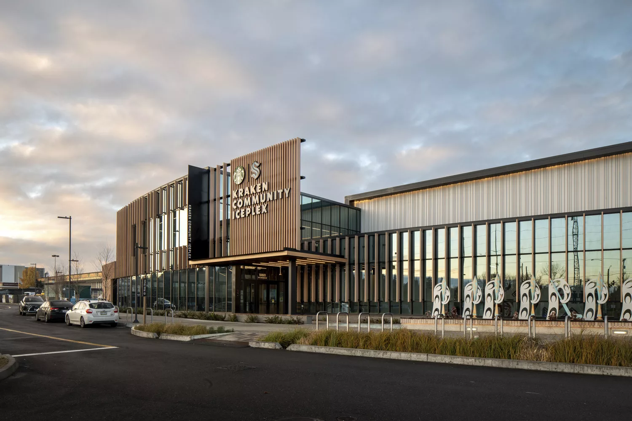
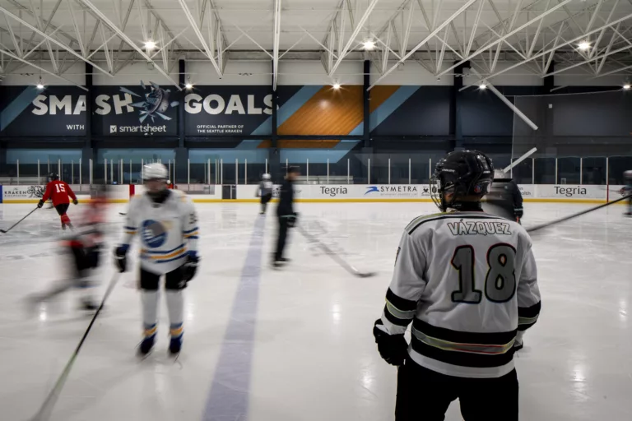
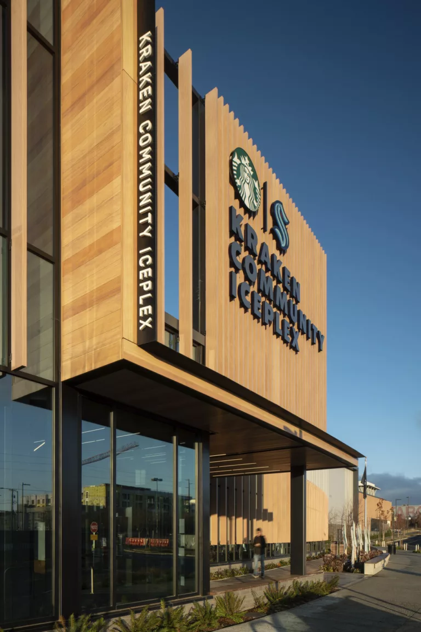
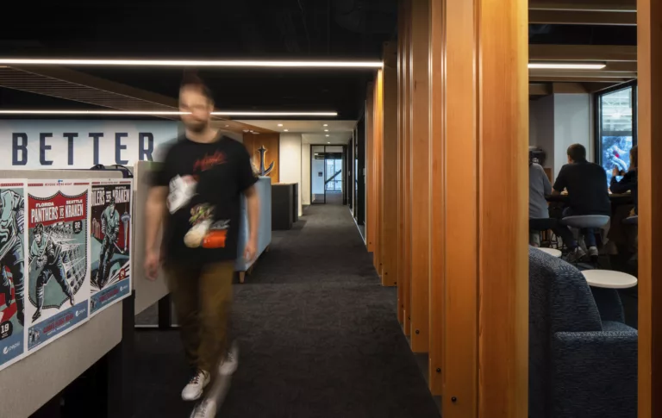
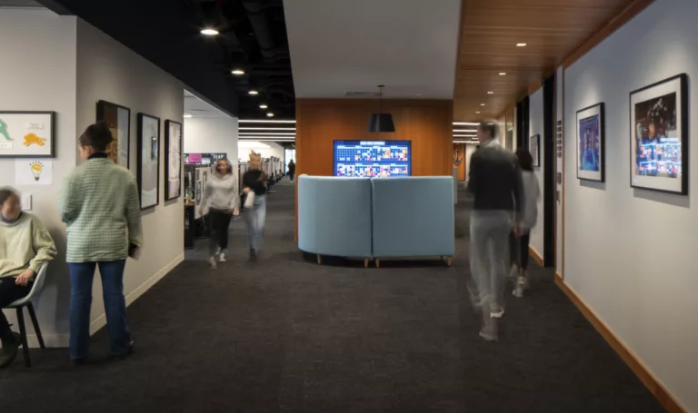
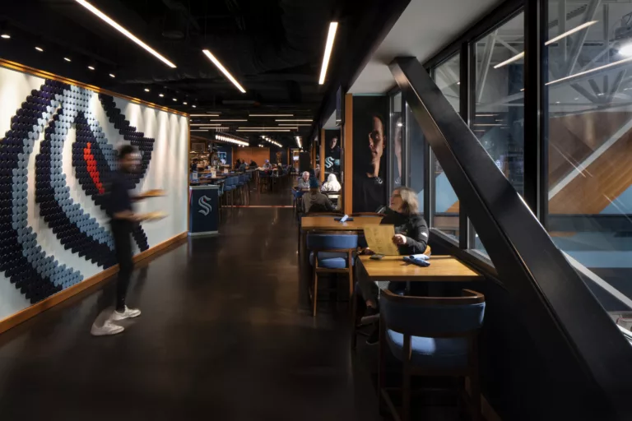
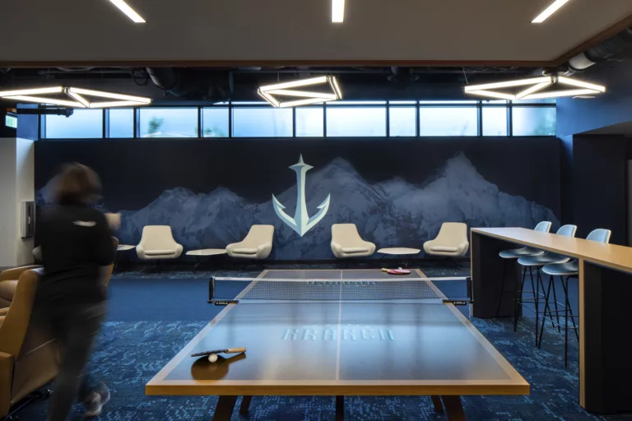
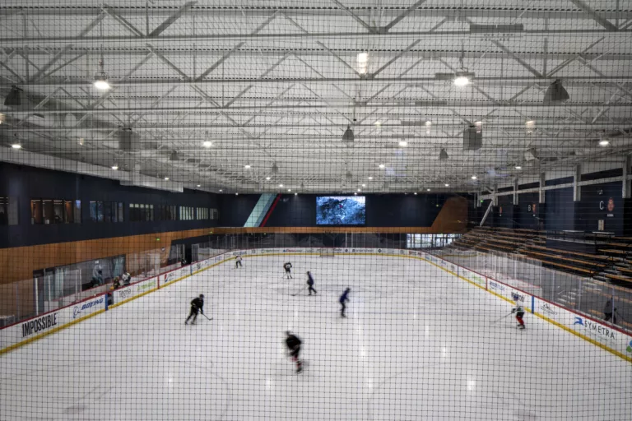
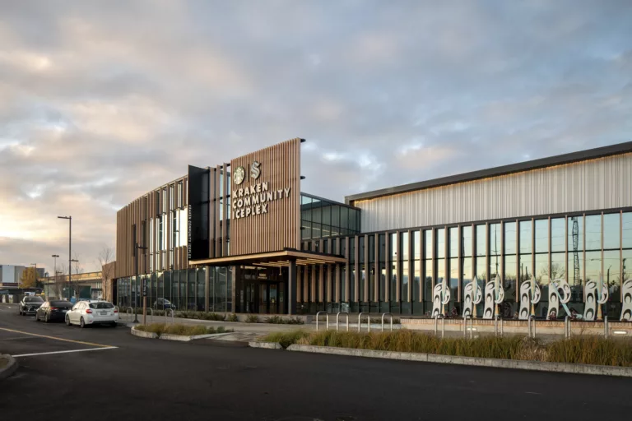
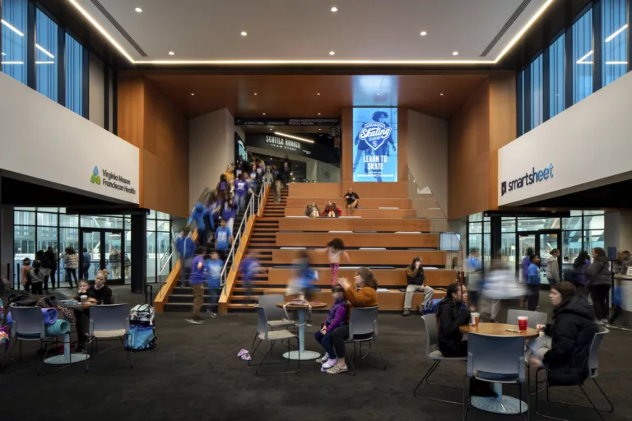
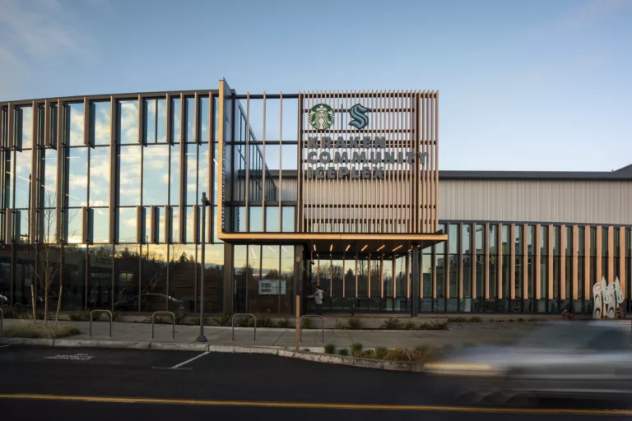
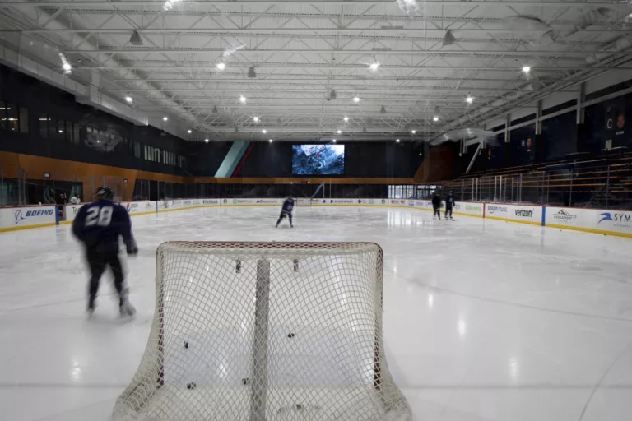
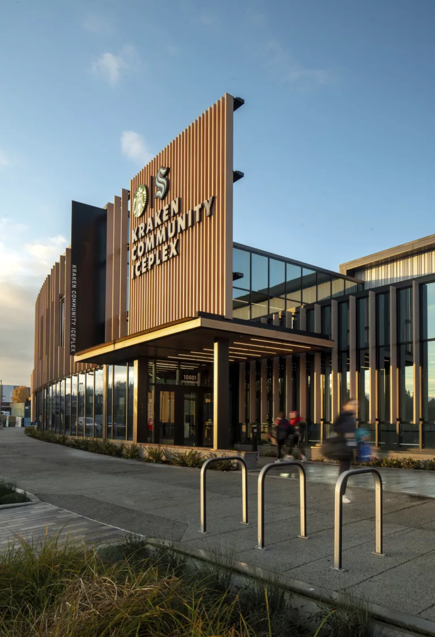
Kraken Community Iceplex
Image Credit: Kirk Hostetter Photography
