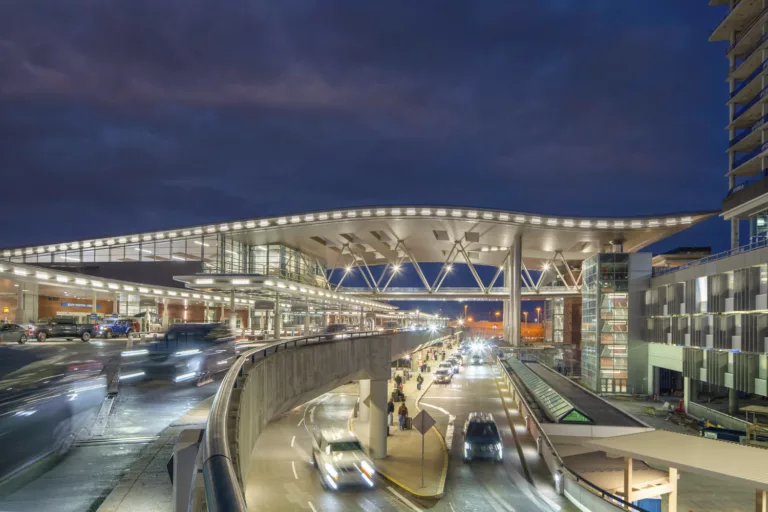Nashville (BNA) Expansion Concourse D & Terminal Wings
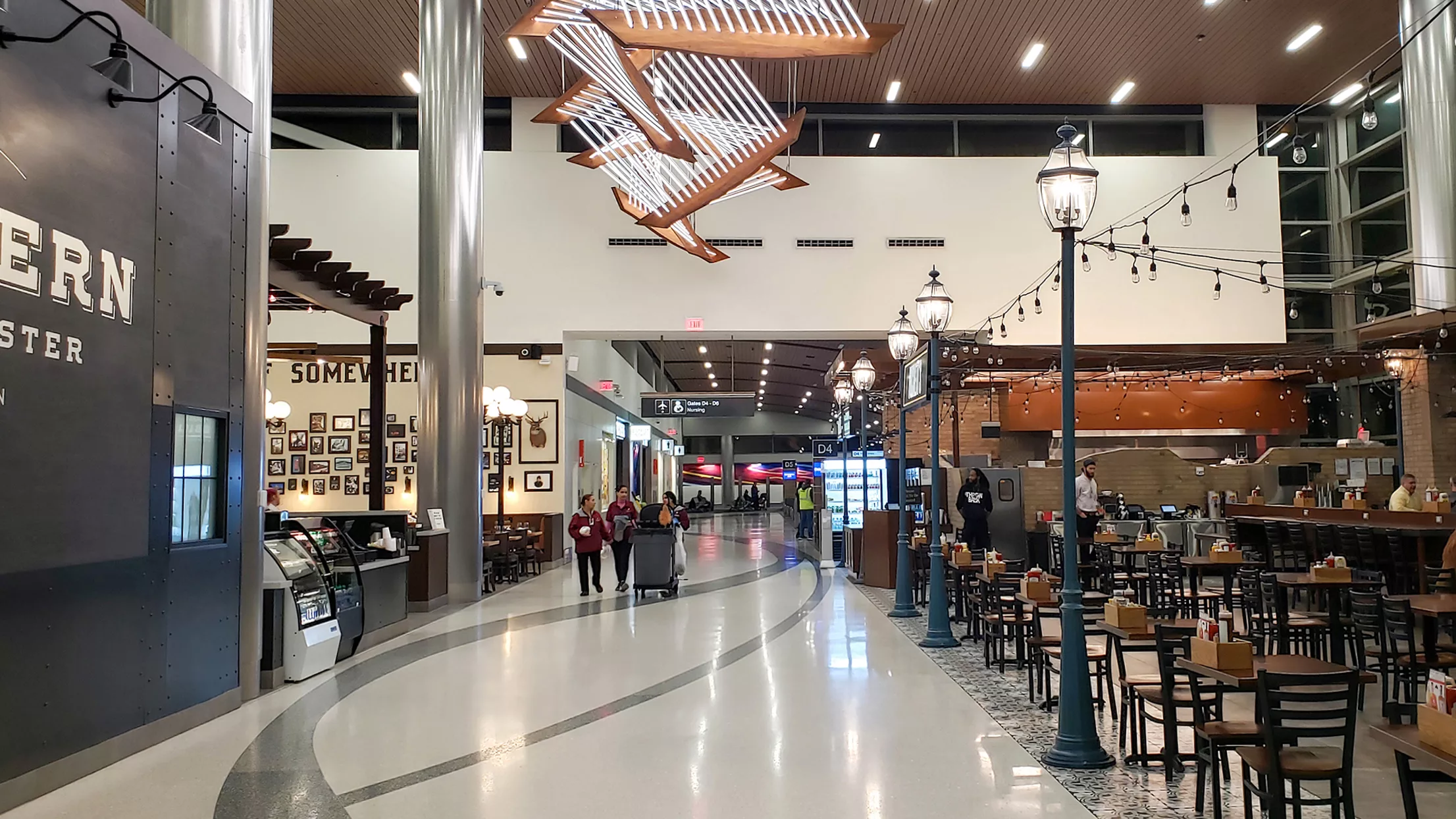
Team
Architect
Fentress Architects
Contractor
Hensel Phelps
Stats
PROJECT TYPE
Aviation
COMPLETION
2020
PROJECT SIZE
308,000 ft²
MKA ROLE
Structural Engineer
Nashville, TN
Nashville (BNA) Expansion Concourse D & Terminal Wings
Hallmarks of this airport expansion and renovation include a two-story concourse with six departure gates, a central utility plant, and new north and south wings, designed with a structural system that saved over $2 million. The project accommodates movement of the existing TSA checkpoint and central airline ticket counters to the new areas for a future central terminal expansion, and the new gates acted as an “empty chair” for the subsequent construction of the International Arrivals Facility. 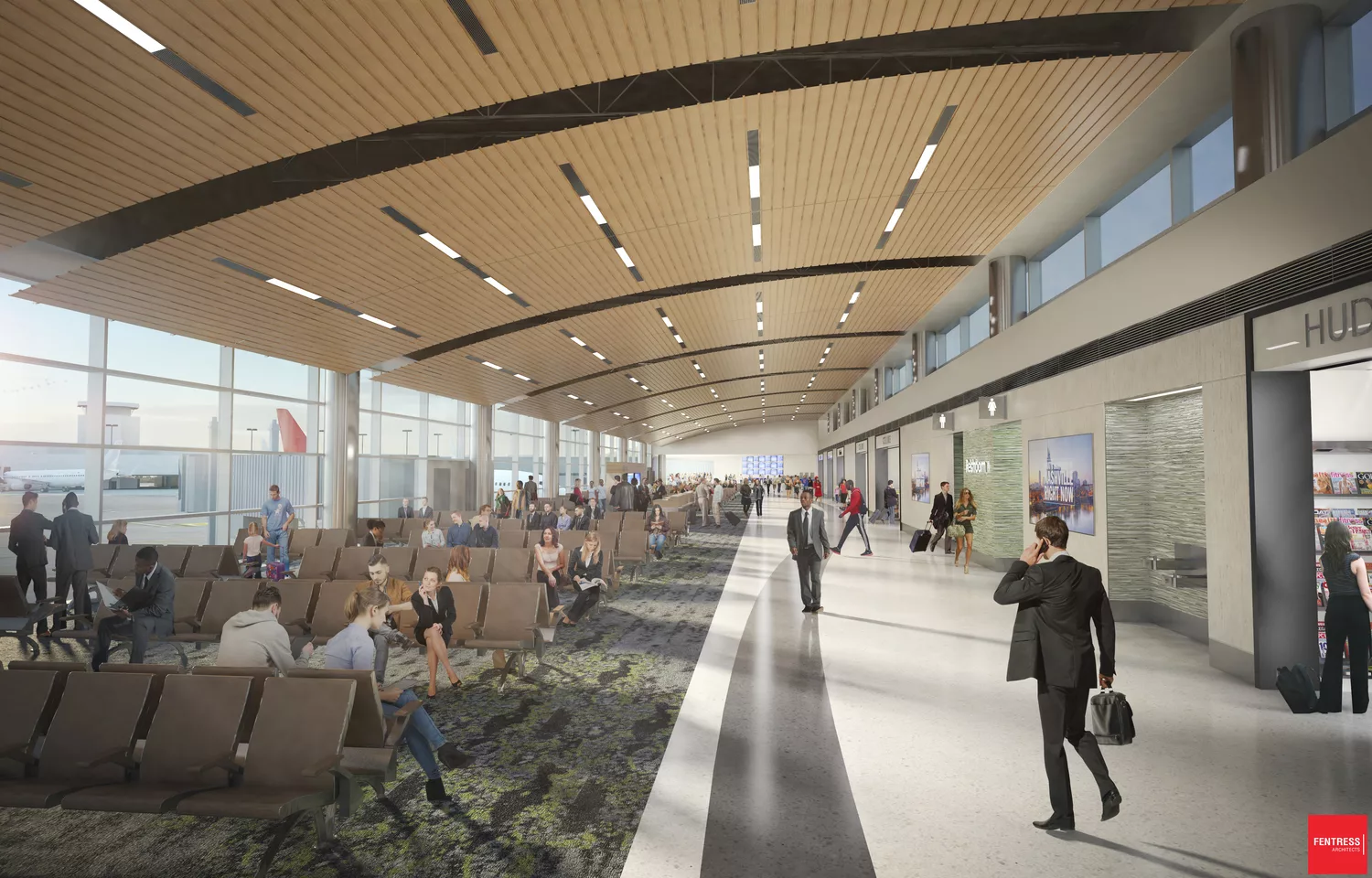
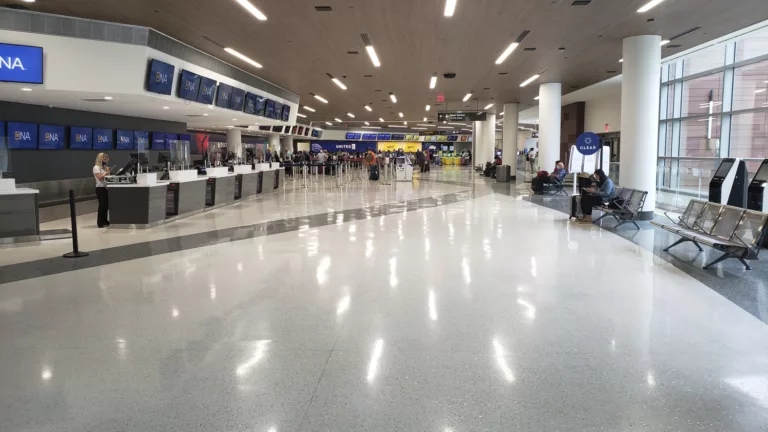
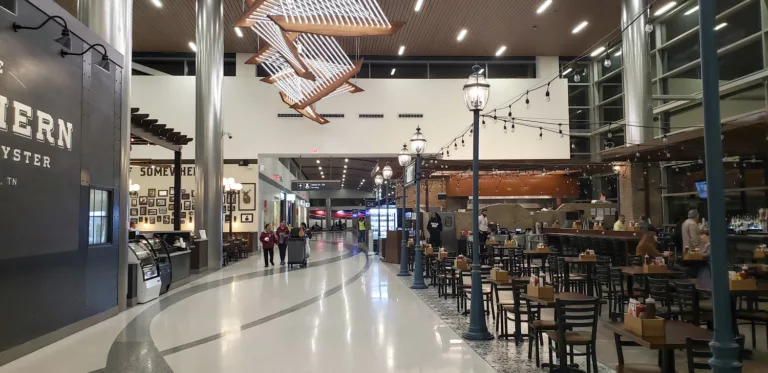
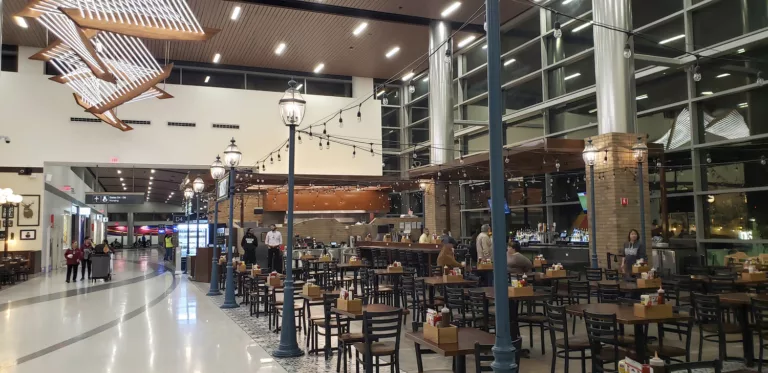
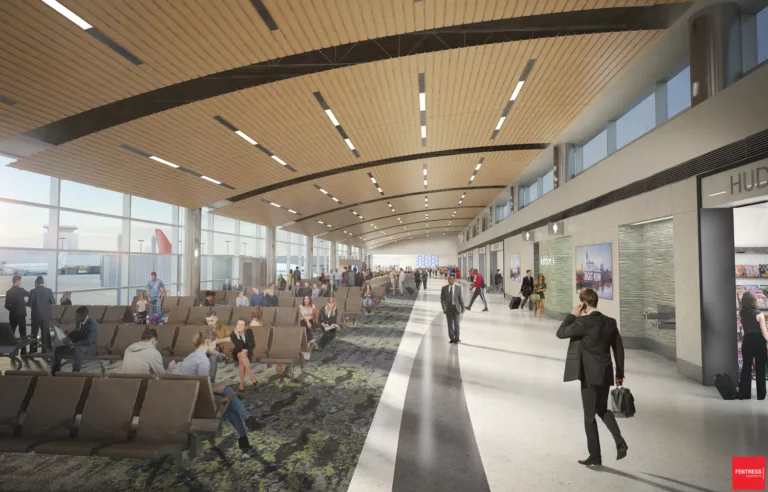
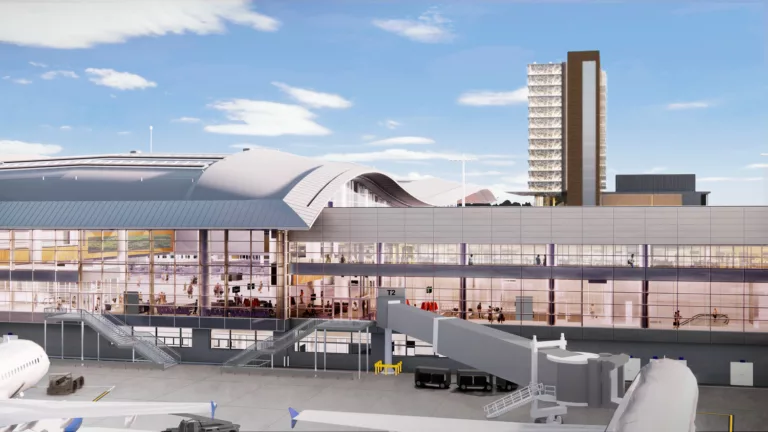
Nashville (BNA) Expansion Concourse D & Terminal Wings
Awards
2021 Design-Build National Award of Excellence, Aviation - American Association of Airport Executives - Southeast Chapter
DBIA 2021 National Award — Merit, Aviation Category - Design-Build Institute of America
