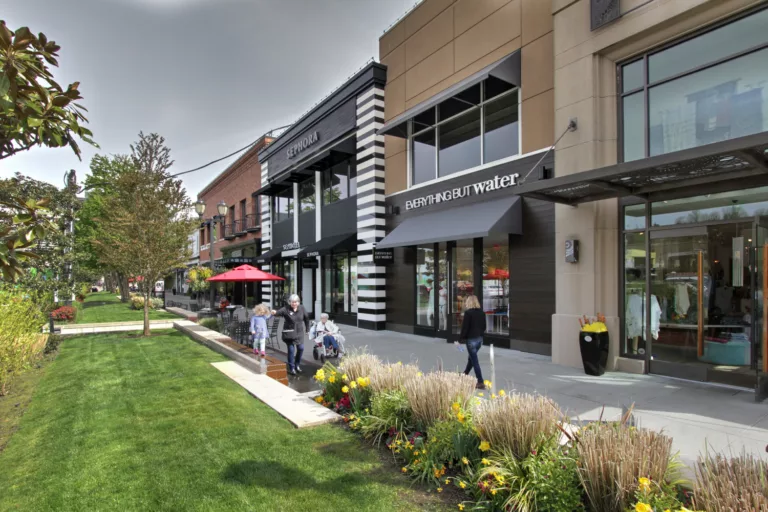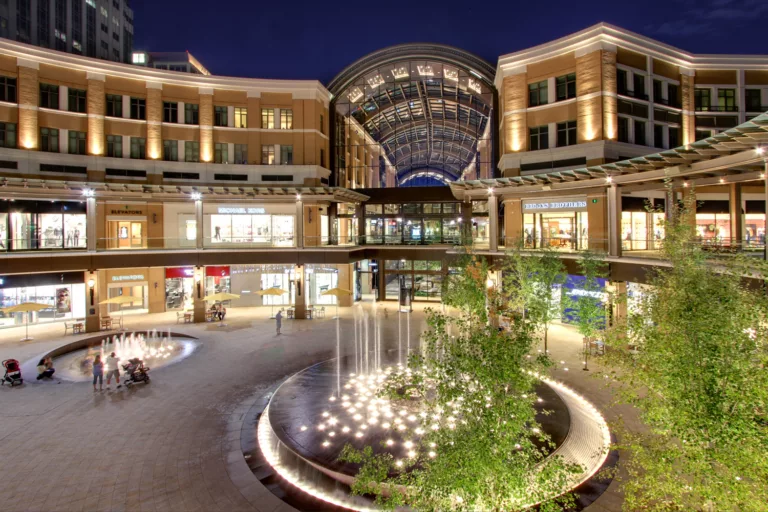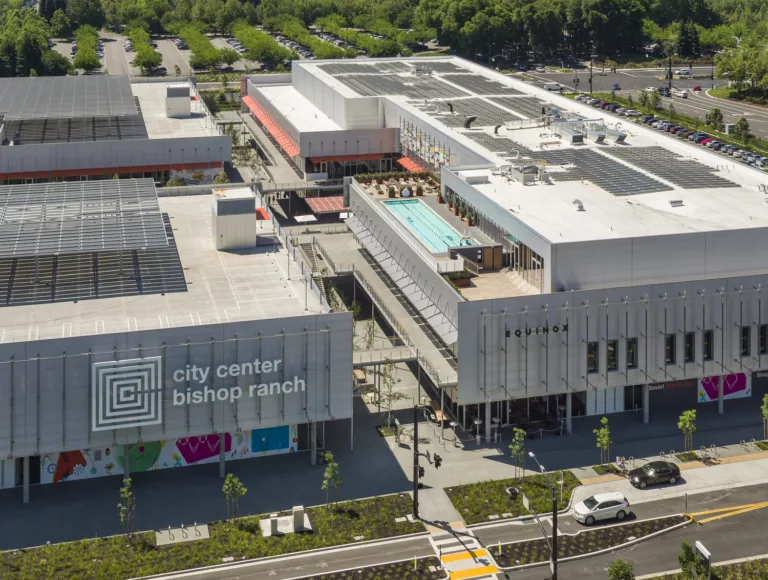Pacific Place Retail Reposition
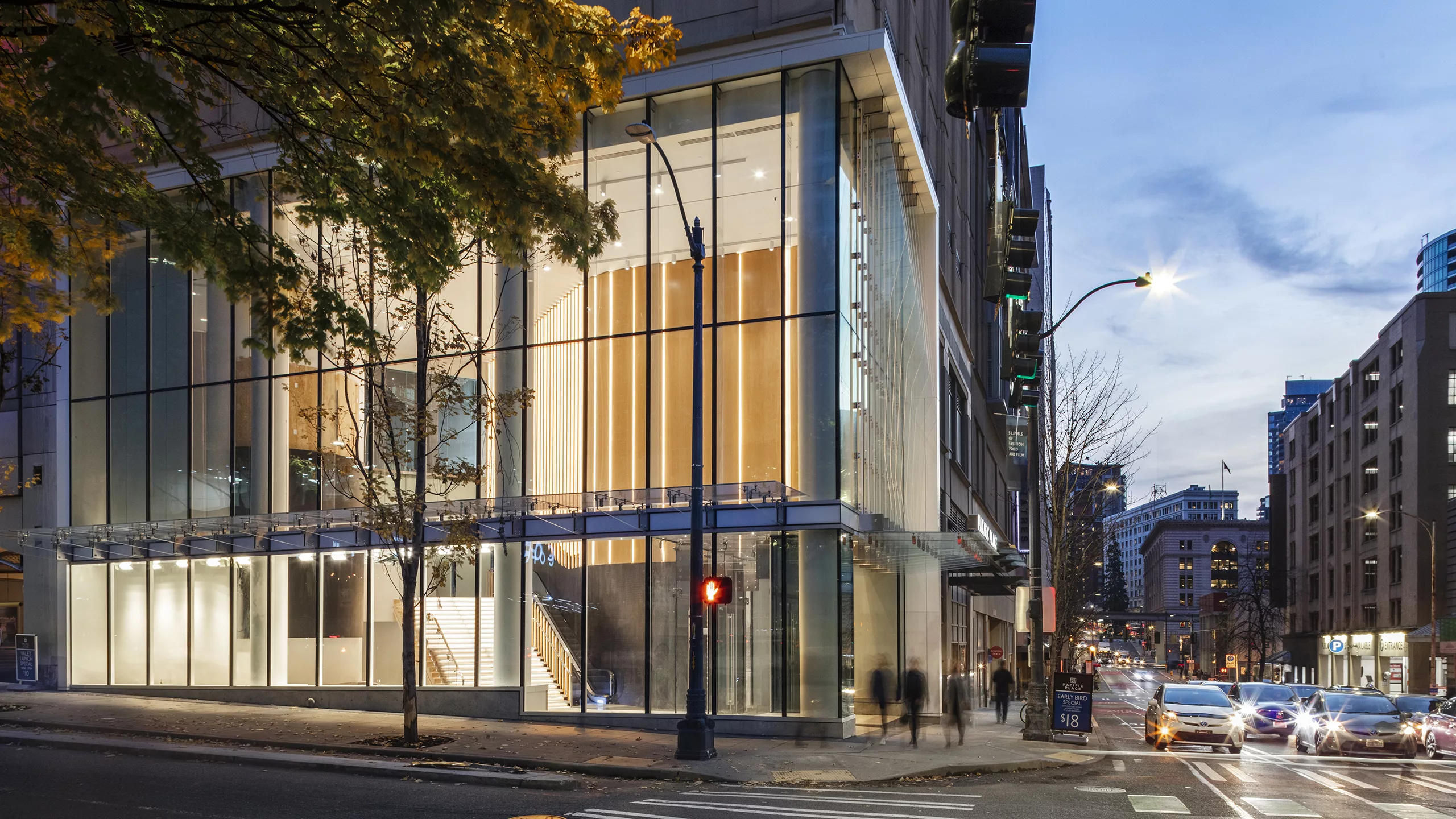
Team
Architect
Gensler
Contractor
Bayley Construction
Stats
PROJECT TYPE
Retail
COMPLETION
2020
PROJECT SIZE
400,000 ft²
MKA ROLE
Structural Engineer
Seattle, WA
Pacific Place Retail Reposition
The renovation of this 20-year-old shopping center in downtown Seattle aimed to open its six levels of shops, restaurants, and a movie theater to outside passersby, thereby fostering public gatherings and attracting the employees of large corporate headquarters nearby. MKA’s design solutions achieved these repositioning goals by introducing two new and inviting entrances, extending the central atrium, improving the existing grand staircase, and creating a four-story glass façade to draw in natural light. 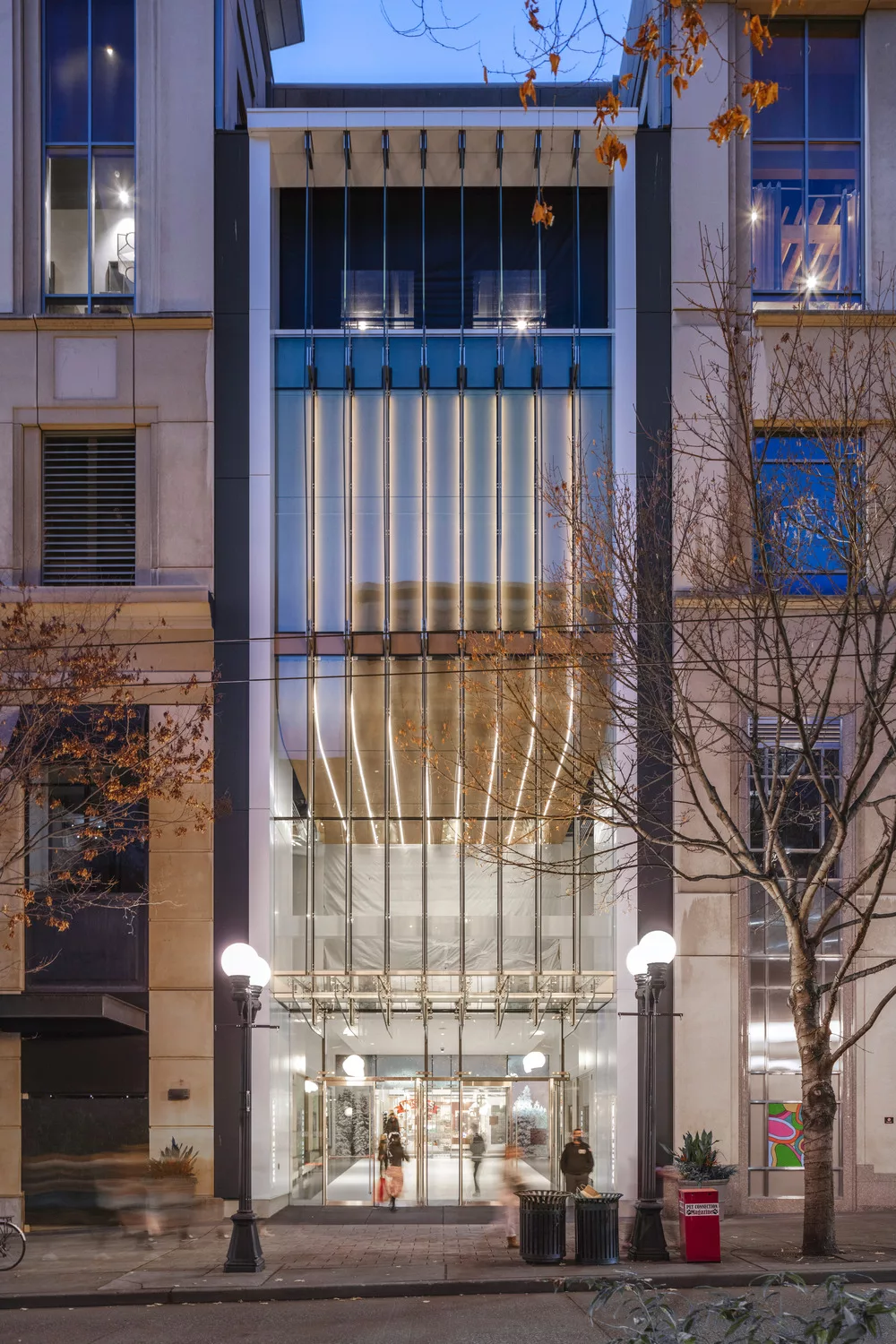
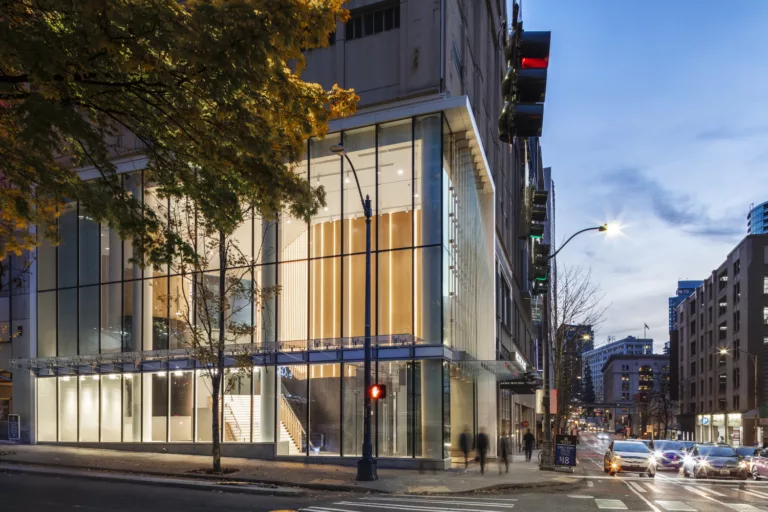
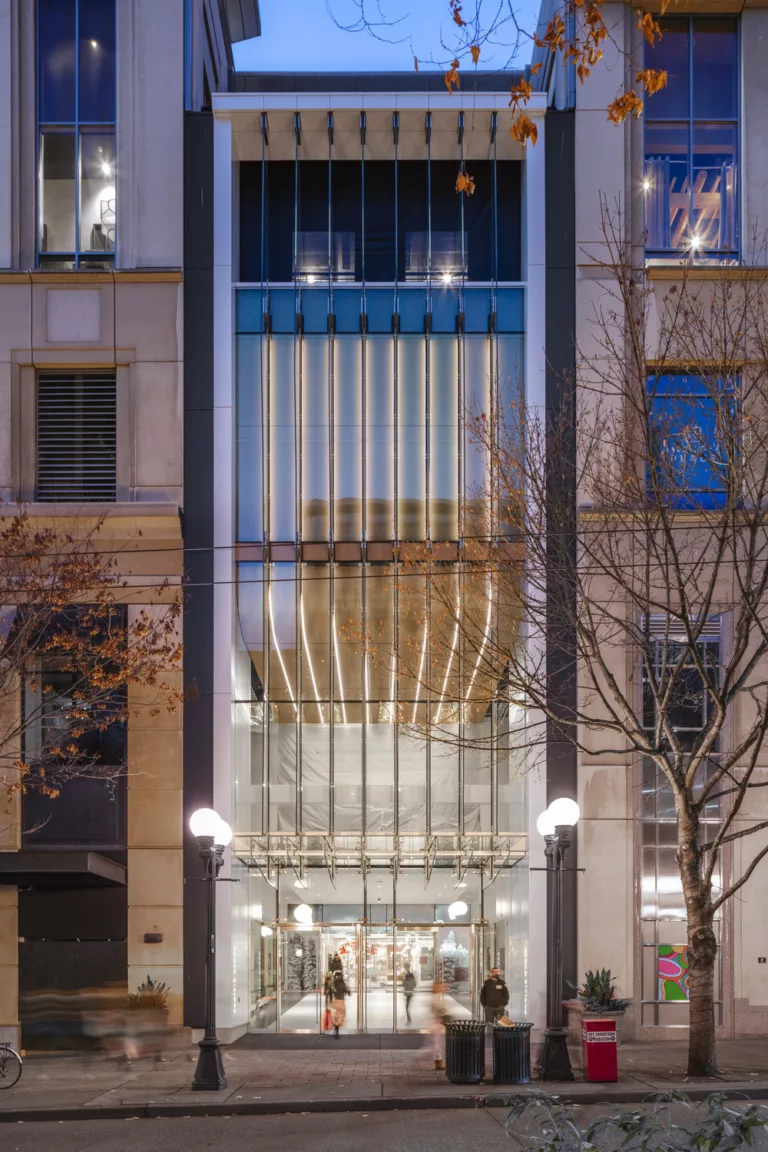
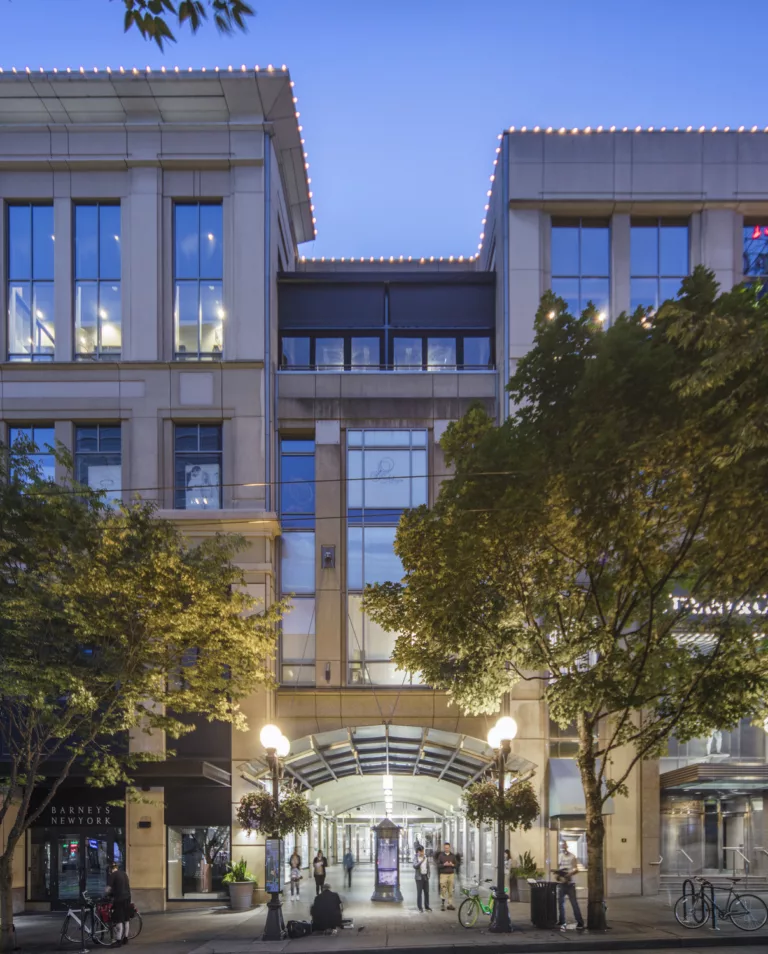
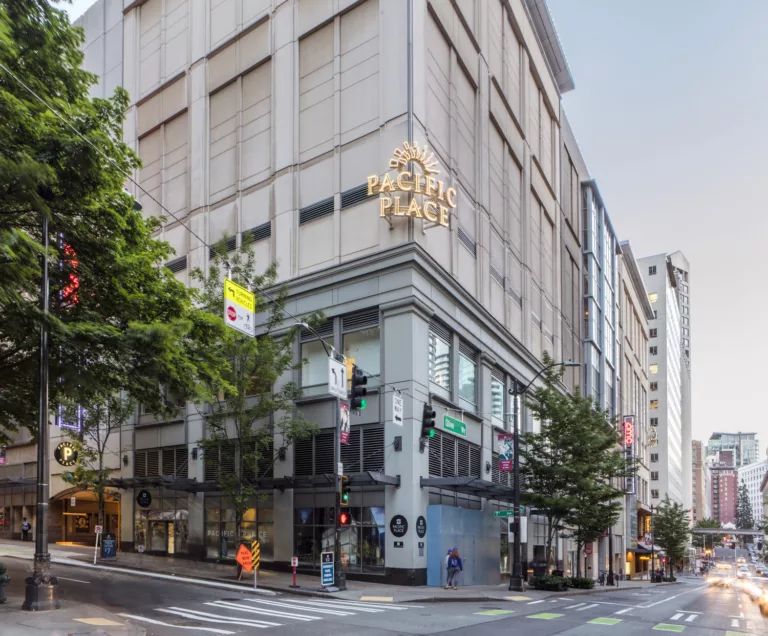
Pacific Place Retail Reposition
Image Credit: Photography by Heywood Chan, YE-H Photography
