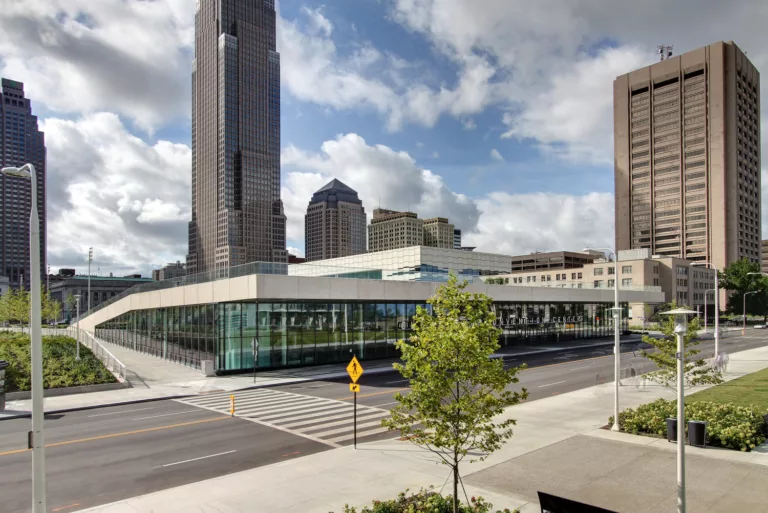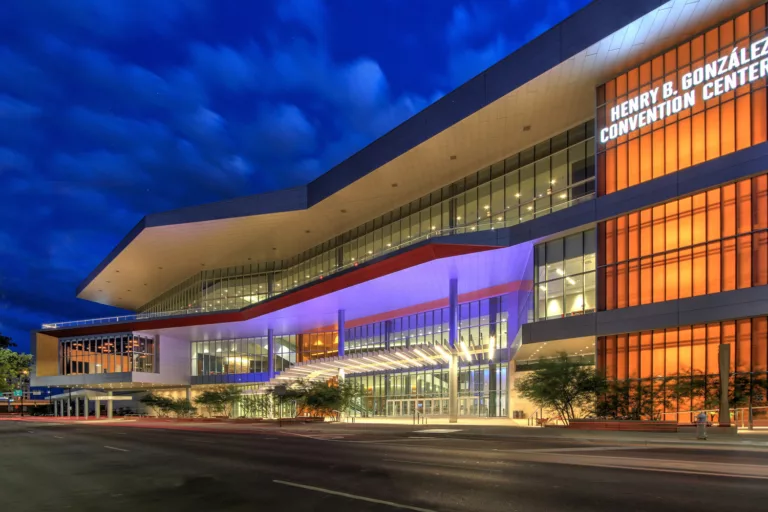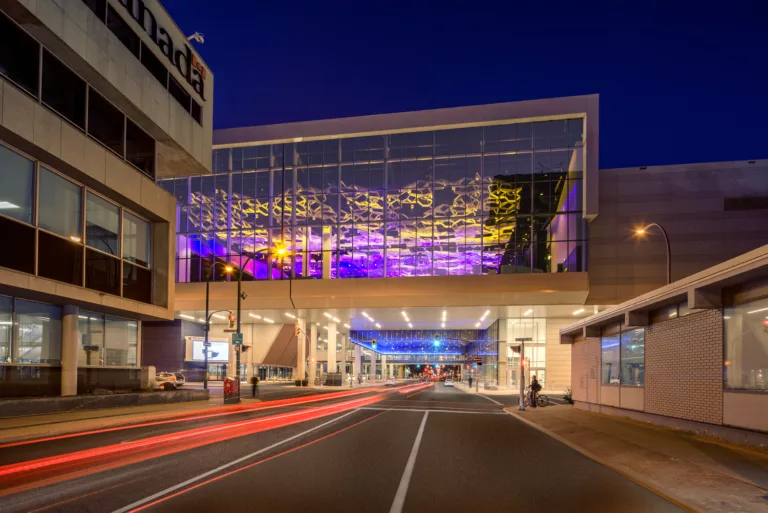Columbus Convention Center Renovation and Expansion
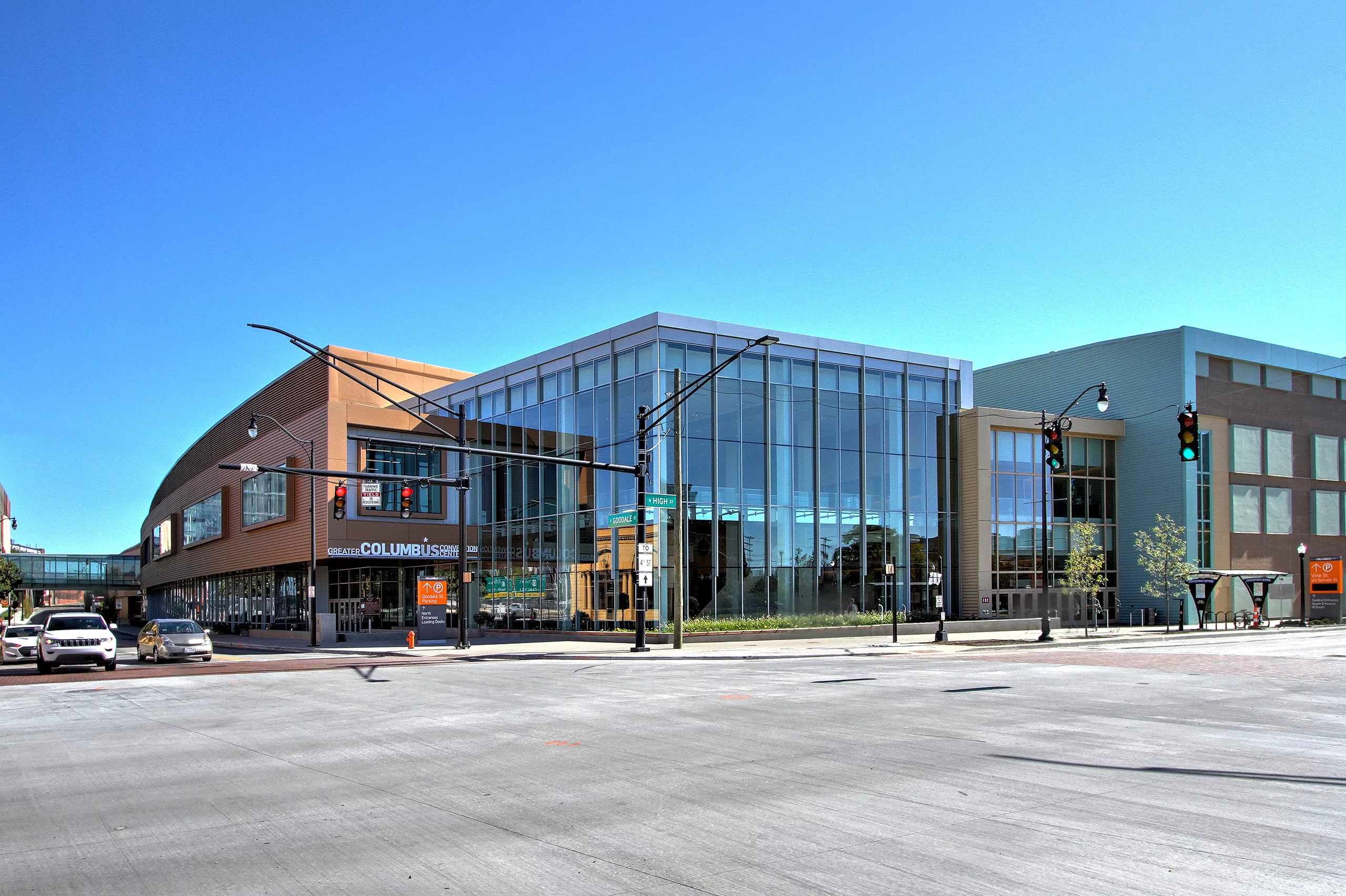
Team
Architect
LMN Architects, w/Schooley Caldwell
Contractor
CK Construction Group, w/Elford
Stats
PROJECT TYPE
Convention Center
COMPLETION
2017
PROJECT SIZE
110,000 ft²
MKA ROLE
Structural Engineer
Columbus, OH
Columbus Convention Center Renovation and Expansion
The renovation and expansion of this 1.7 million-ft² convention center added 107,421 ft² of new space. Renovation work focused on the exhibit hall, ballroom, meeting room, concourse, atrium, office, café, and back-of-house service spaces. Unique to the program is a suspended walkway that braces the exhibit hall’s façade, meeting room supported by dual cantilevers, and pedestrian bridge connecting the new expansion and parking garage. 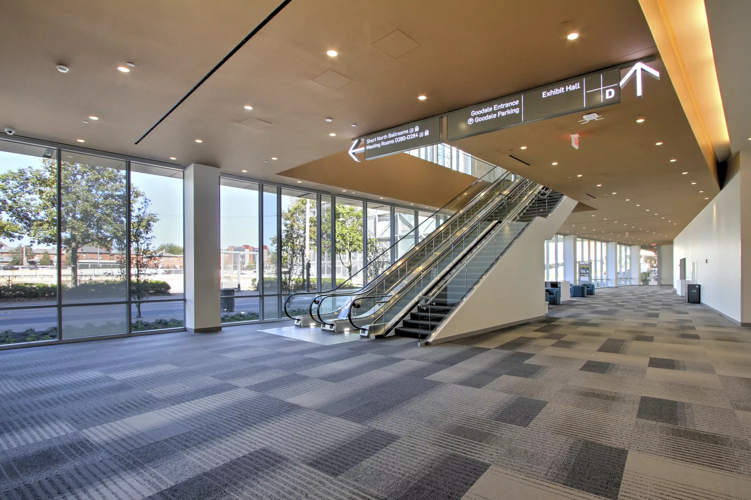
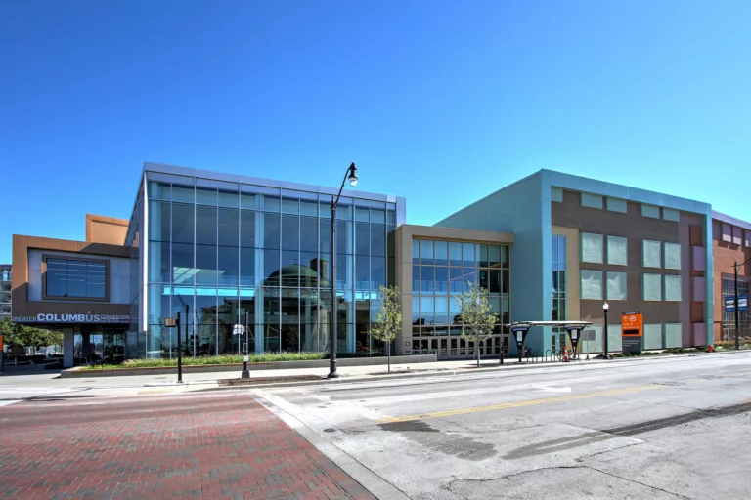
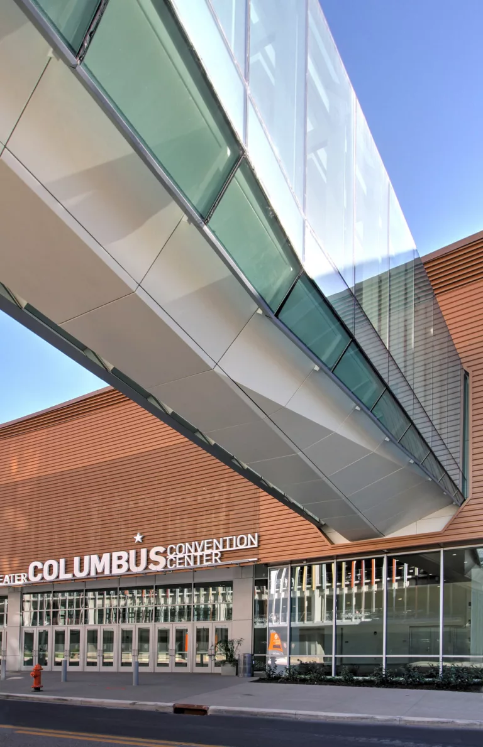
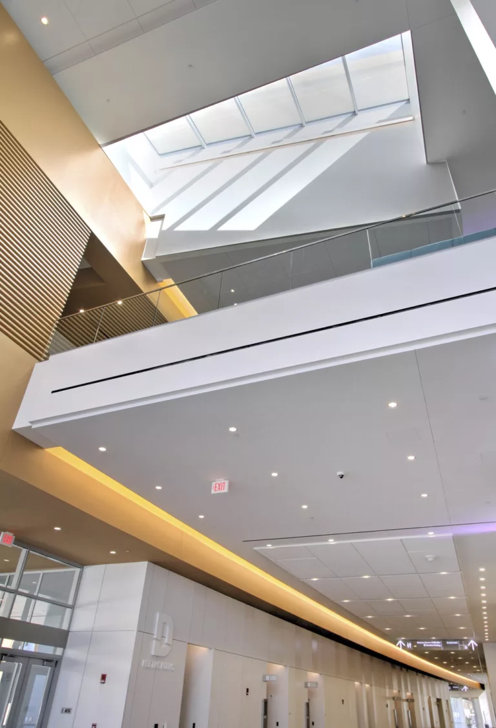
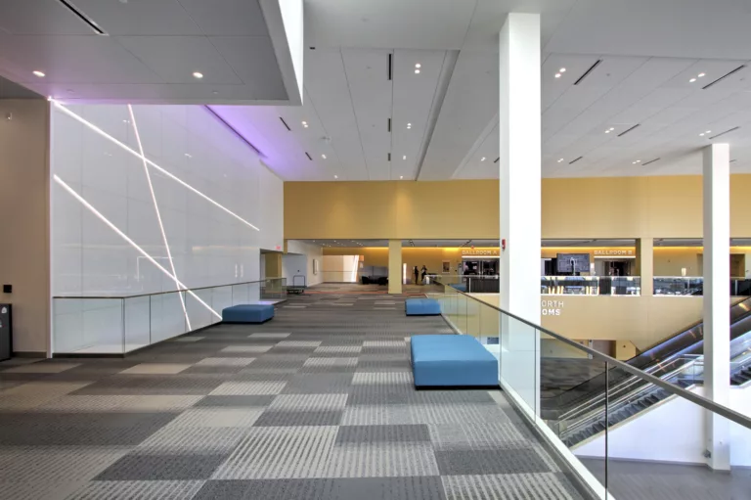
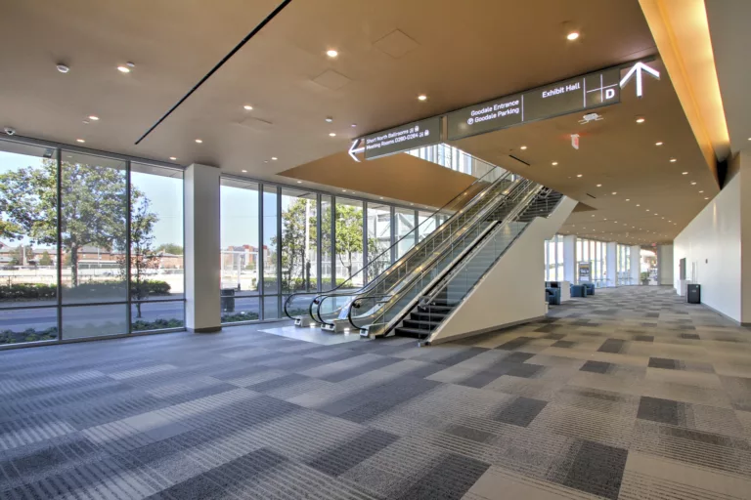
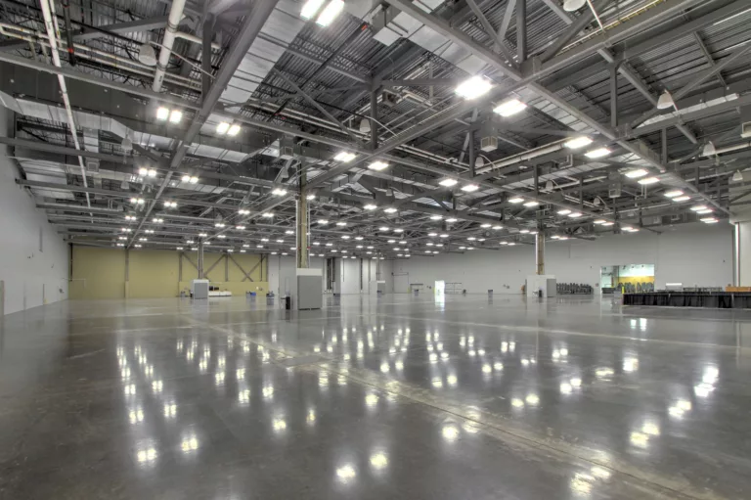
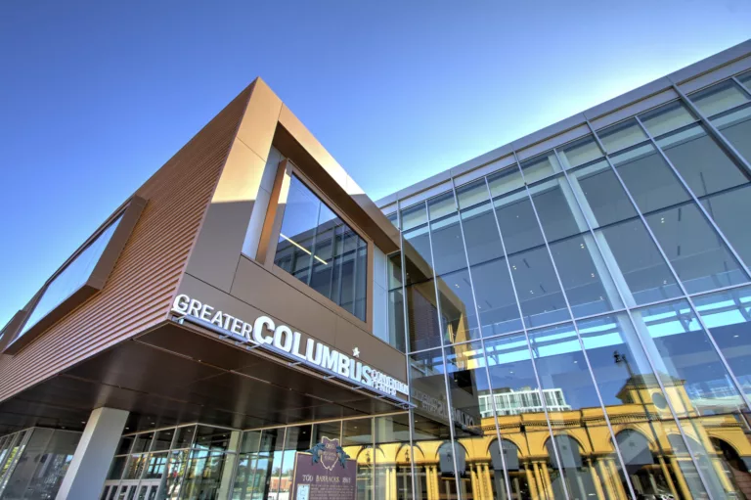
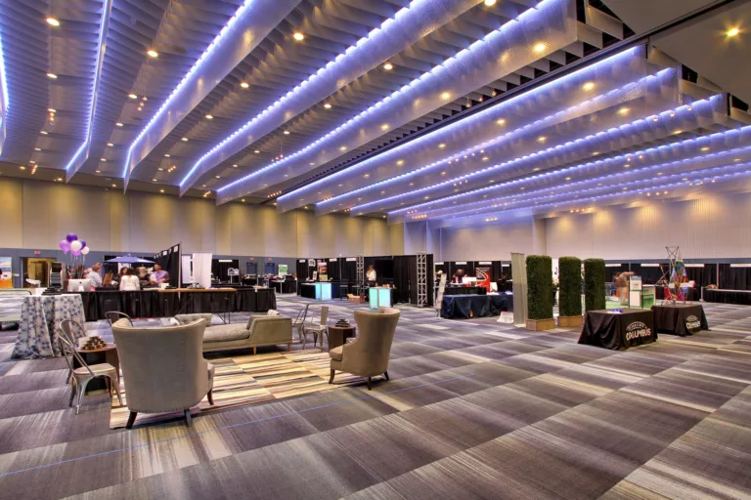
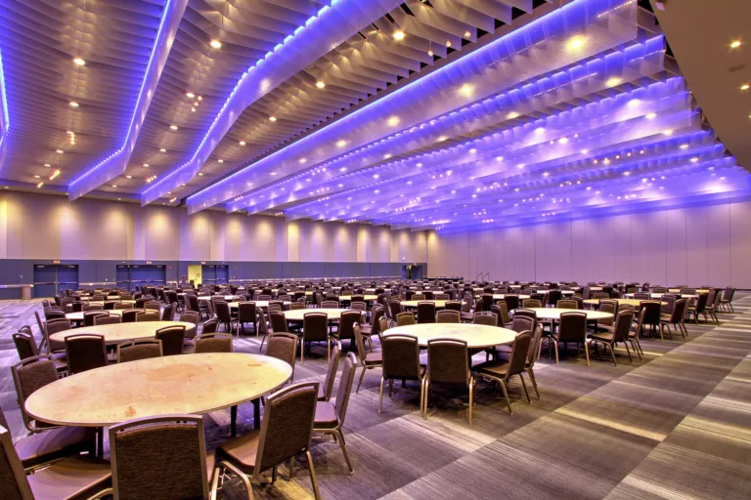
Columbus Convention Center Renovation and Expansion
Image Credit: Magnusson Klemencic Associates
