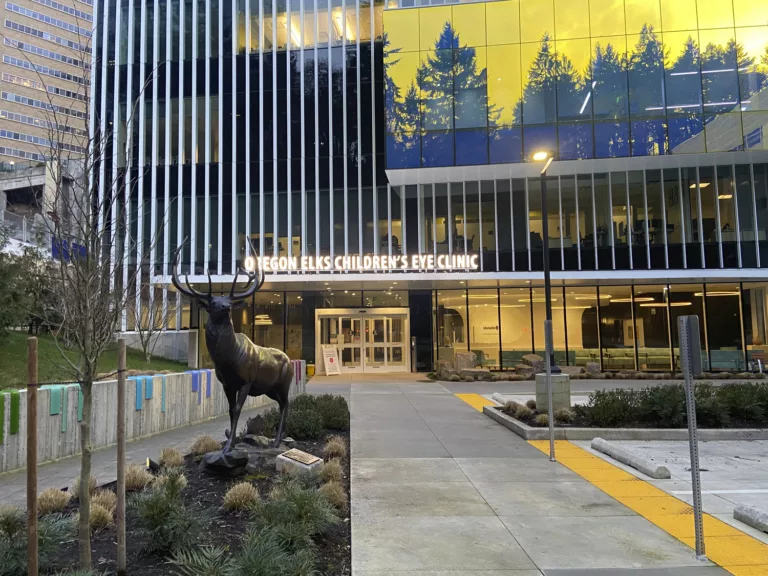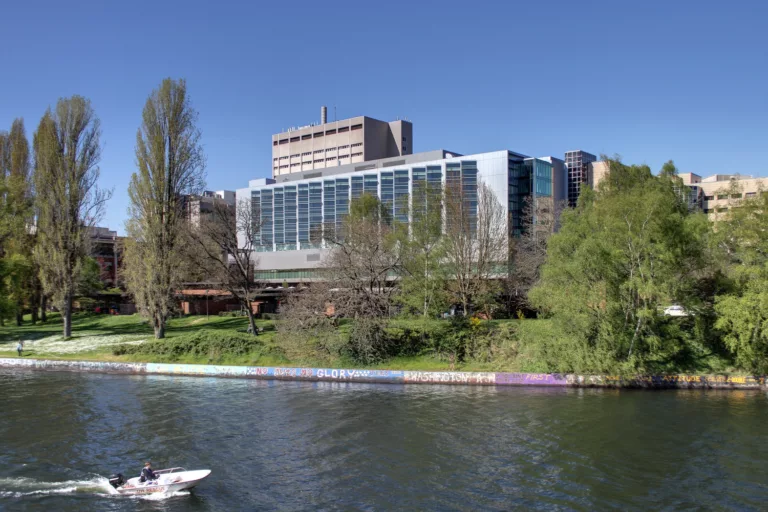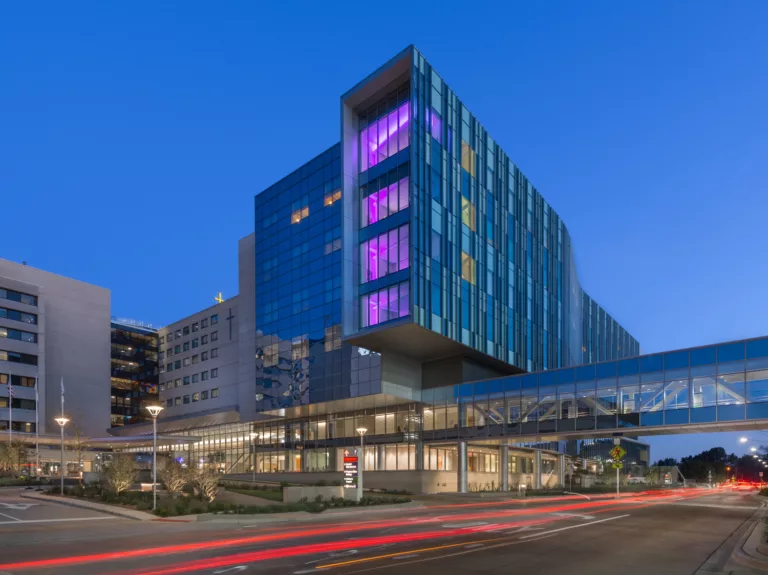BC Children’s Hospital TECK Acute Care Centre
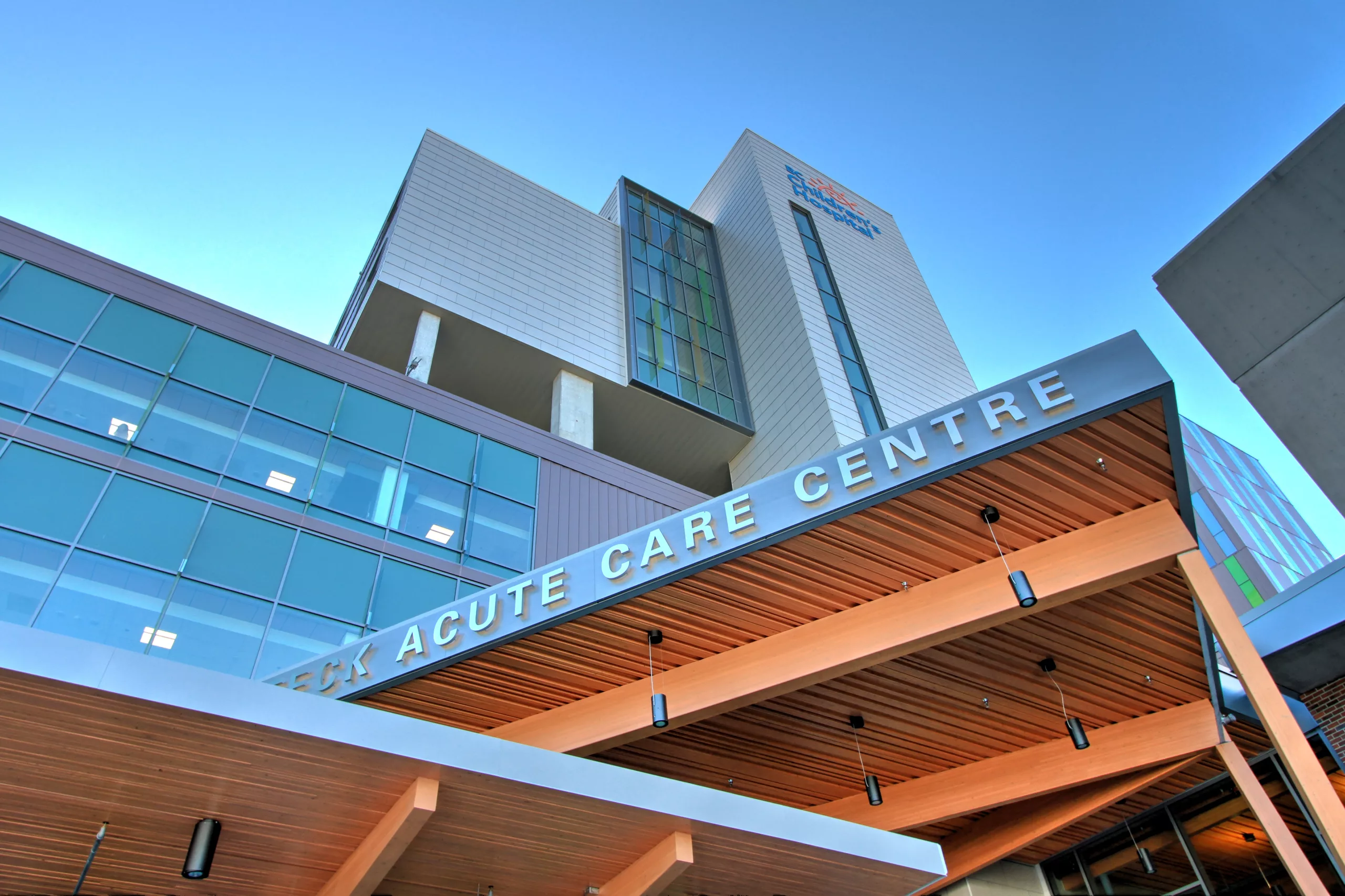
Team
Architect
ZGF Architects, w/HDR | CEI Architecture Associates
Contractor
Ledcor / Balfour JV
Stats
PROJECT TYPE
Healthcare
COMPLETION
2017
PROJECT SIZE
632,380 ft²
MKA ROLE
Structural Engineer
Vancouver, Canada
BC Children’s Hospital TECK Acute Care Centre
This P3 hospital redevelopment includes an eight-story, 231-bed, acute care center, clinical and support space, and below-grade parking for 180 cars, all designed for a phased horizontal expansion. MKA's innovative design saved nearly $3 million by increasing column spacing to a more efficient layout and utilizing a ductile shear wall system to provide open bays and reduced concrete volume. 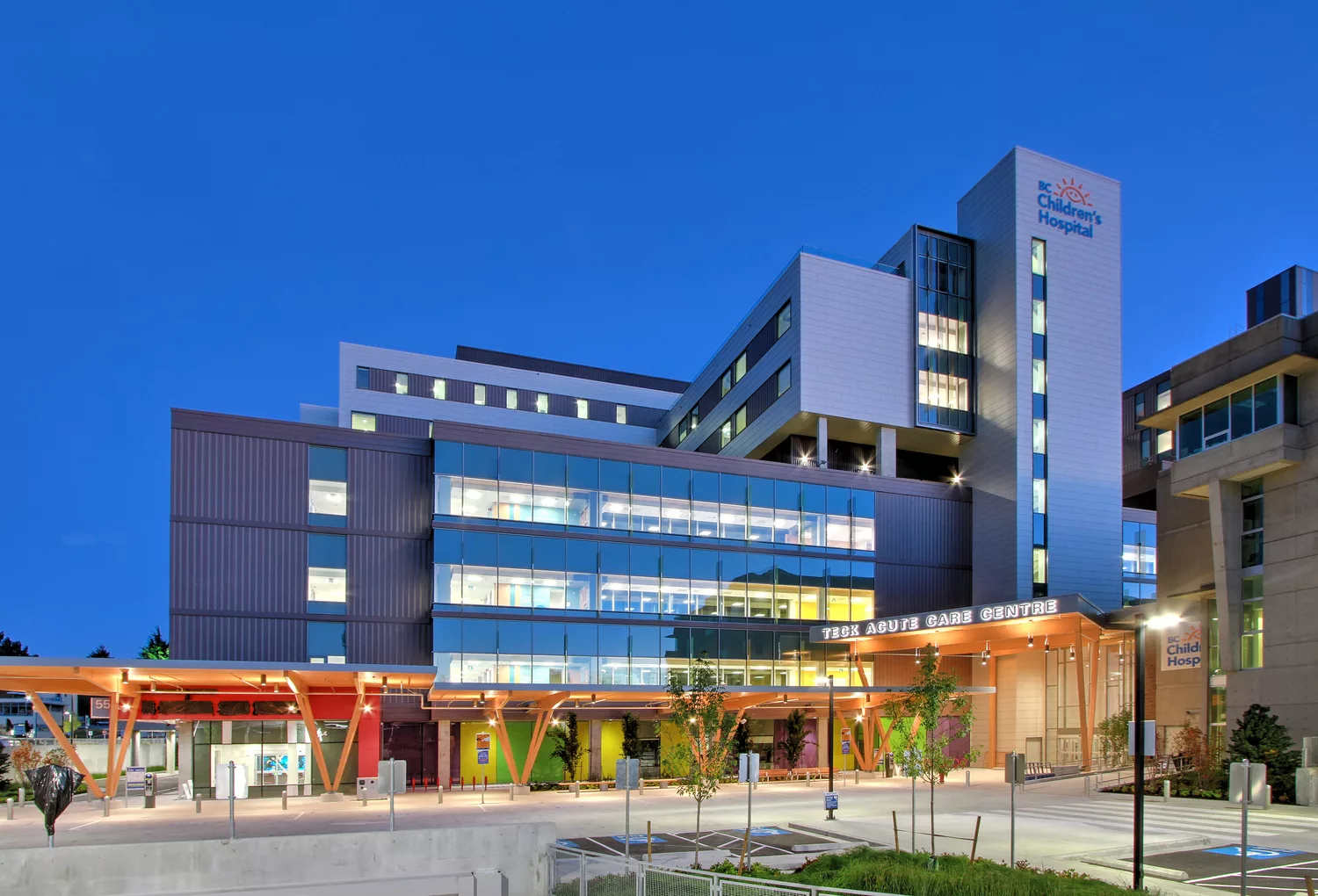
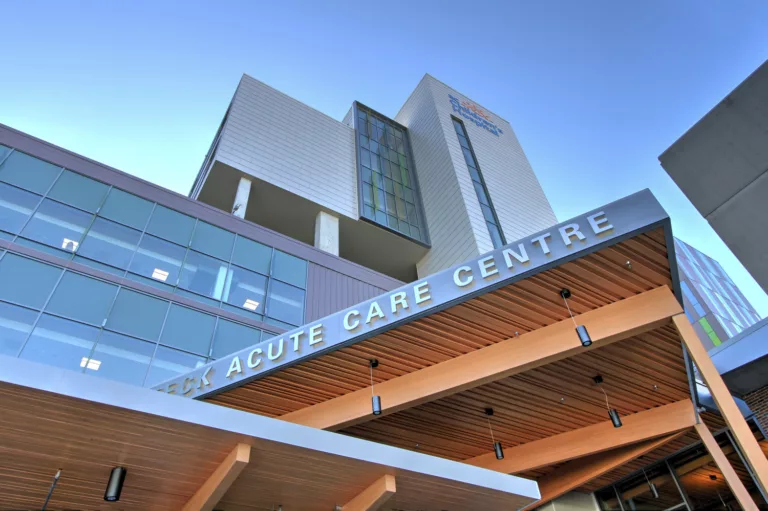
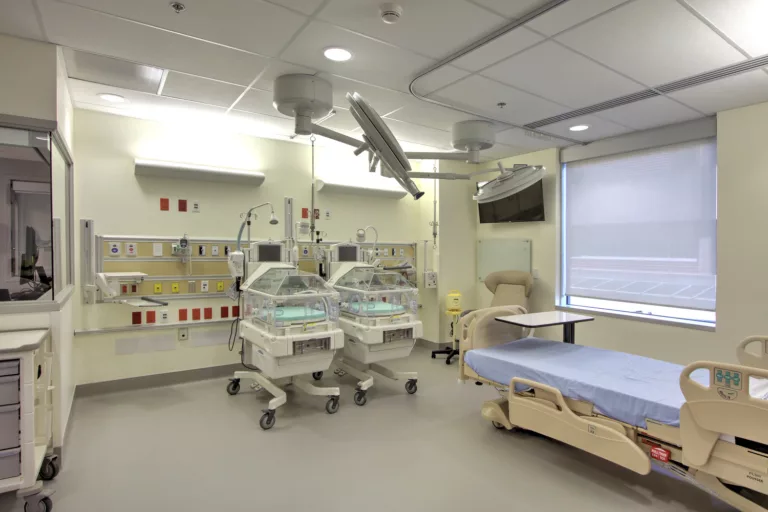
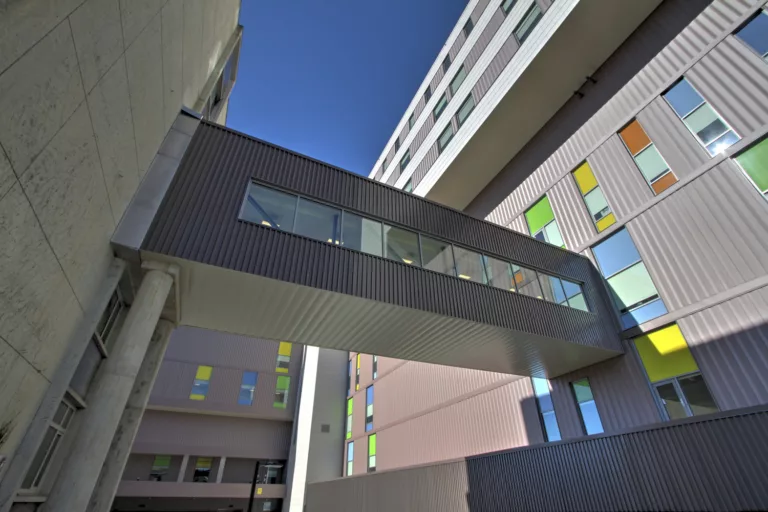

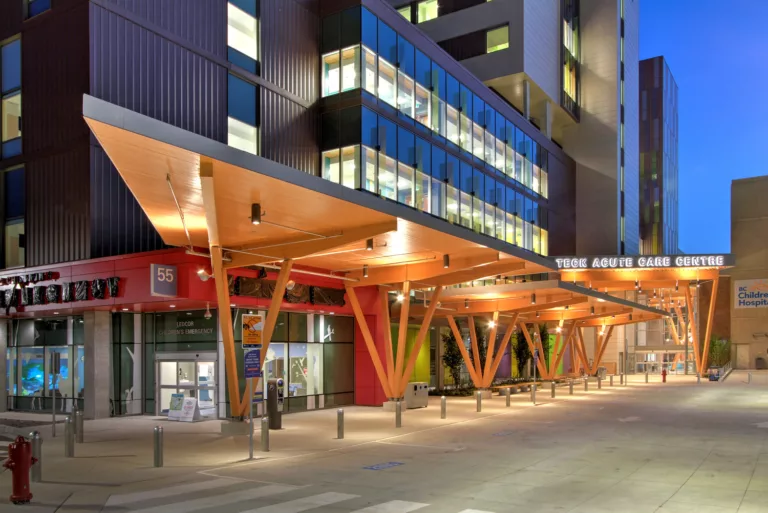
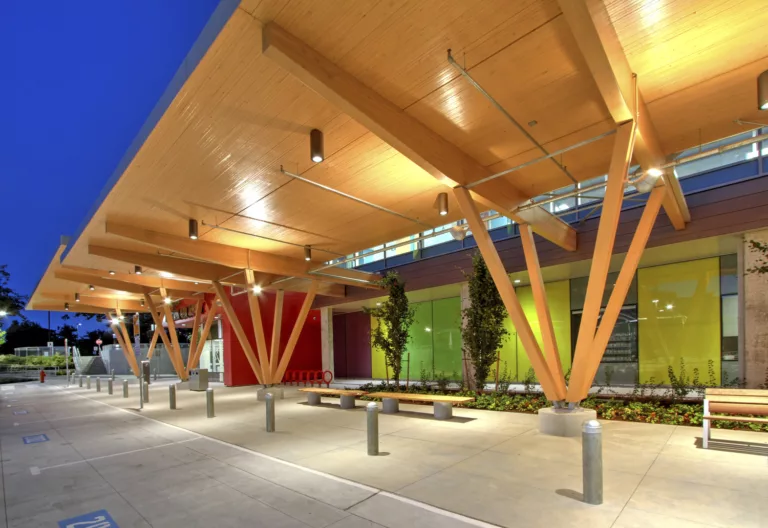

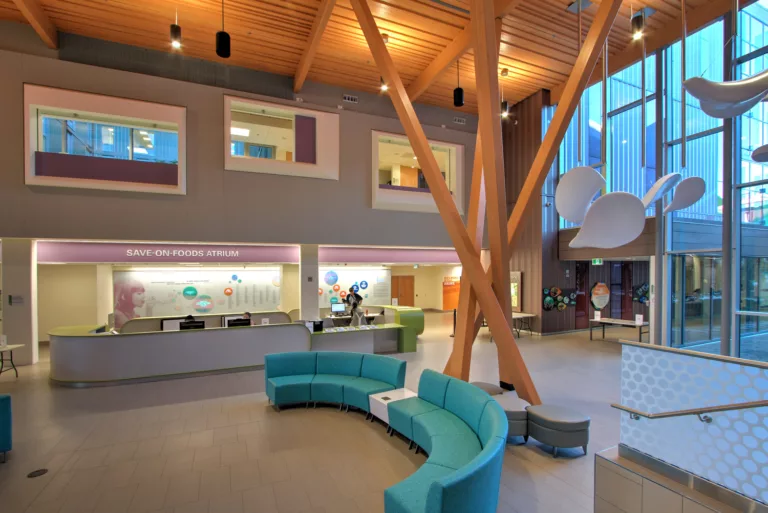
BC Children’s Hospital TECK Acute Care Centre
Awards
Award of Excellence, Intensive Institutional - Green Roofs for Healthy Cities
