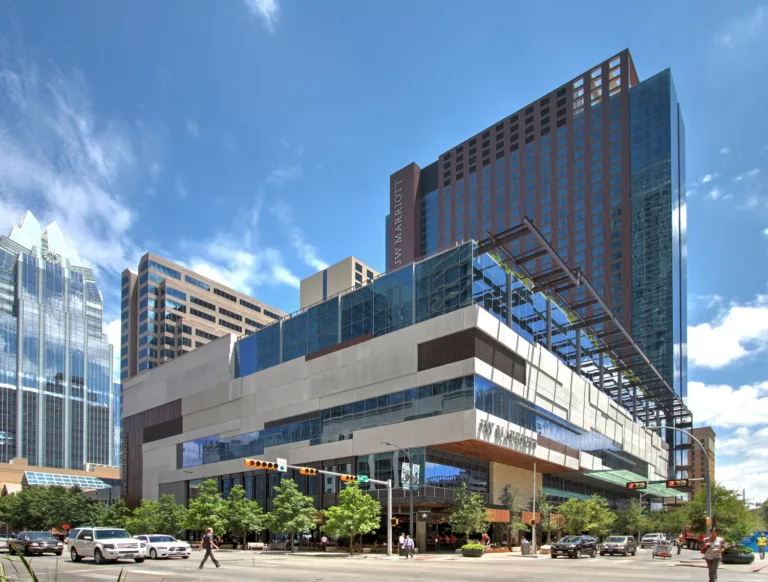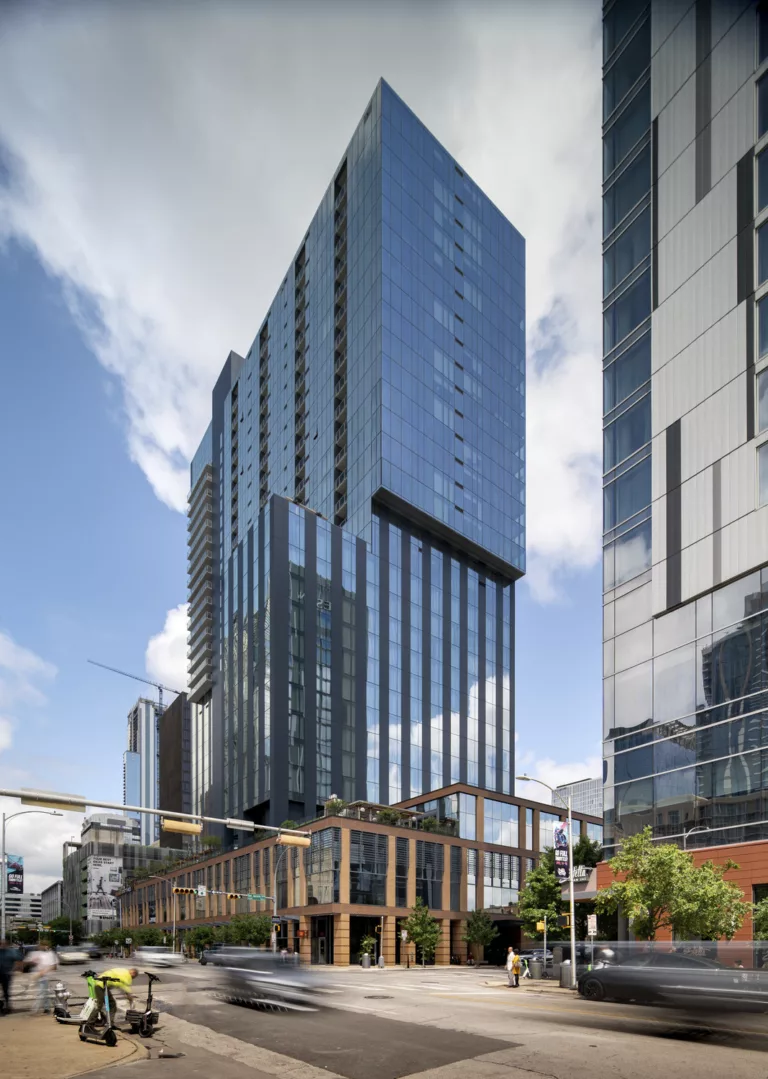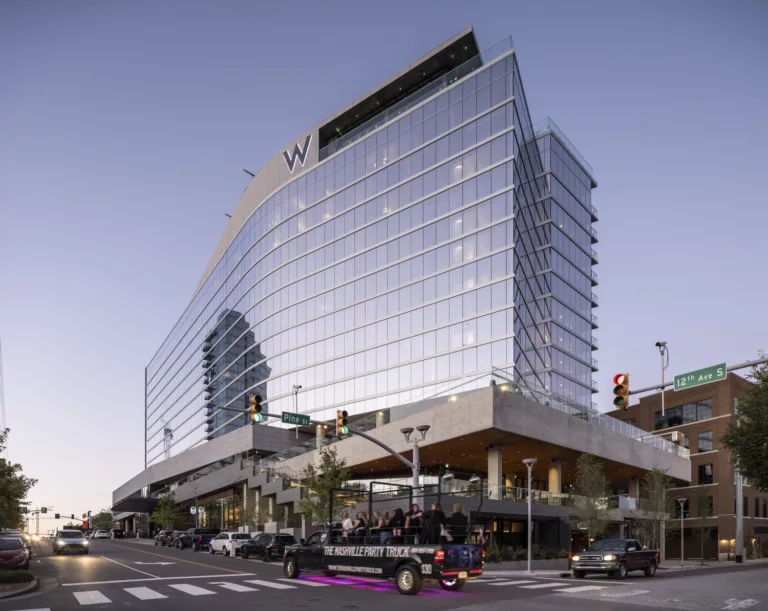Westin Austin Downtown
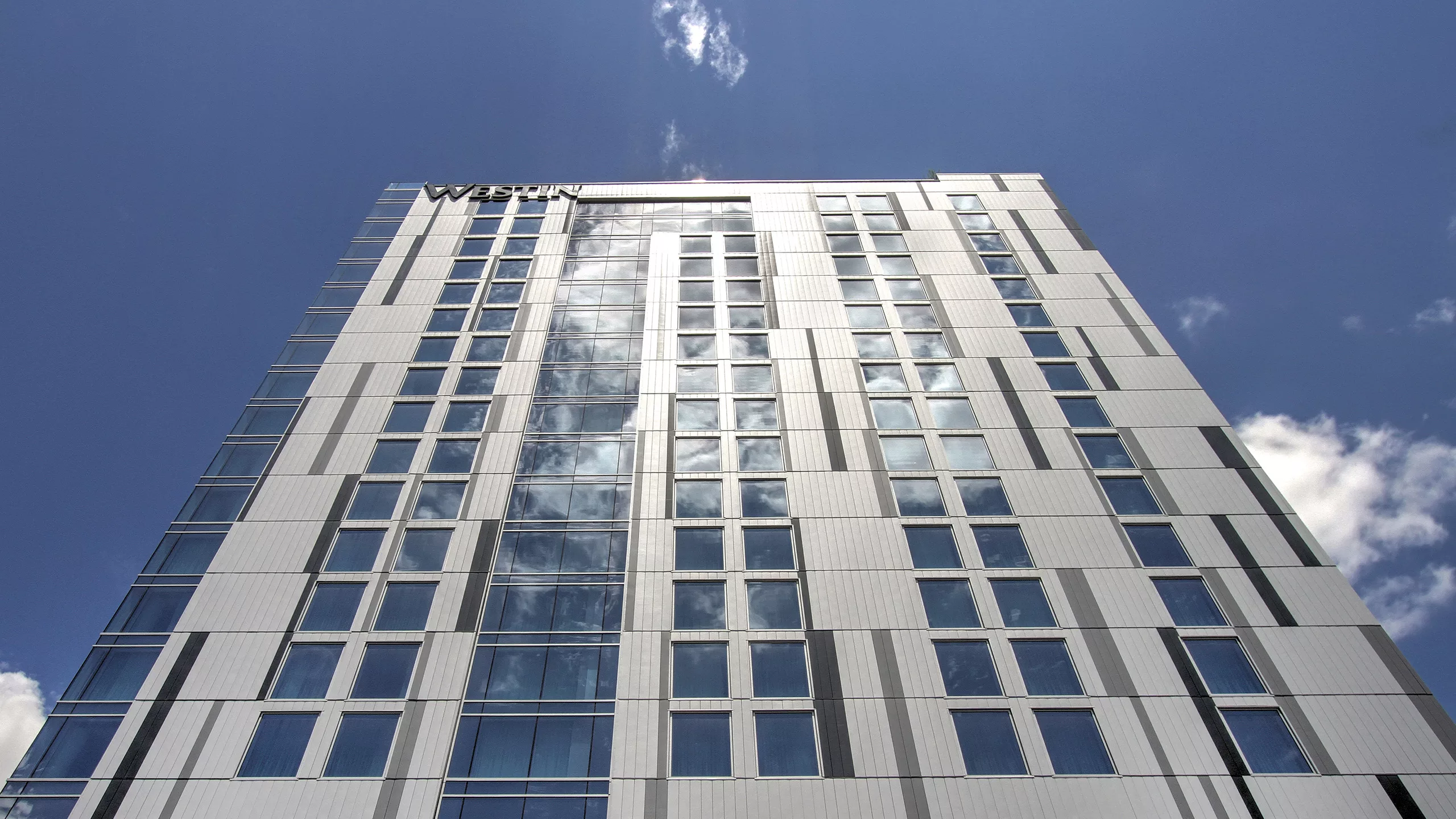
Team
Architect
HKS
Contractor
Hunt Construction Group
Stats
PROJECT TYPE
Residential
COMPLETION
2015
PROJECT SIZE
269,000 ft²
MKA ROLE
Structural Engineer
Austin, TX
Westin Austin Downtown
Standing 17 stories, the 366-room Westin hotel offers top-tier amenities such as a stunning rooftop terrace complete with a 270-degree view of the Austin skyline, bar, lounge, and pool area with cabanas; a high-end fitness studio; and lobby featuring a unique guitar-inspired grand staircase. Additional amenities include the 5,000-ft² ballroom, 3,500 ft² of meeting rooms, ground-level retail, and five levels of parking (four levels above and one below grade) for 119 stalls. 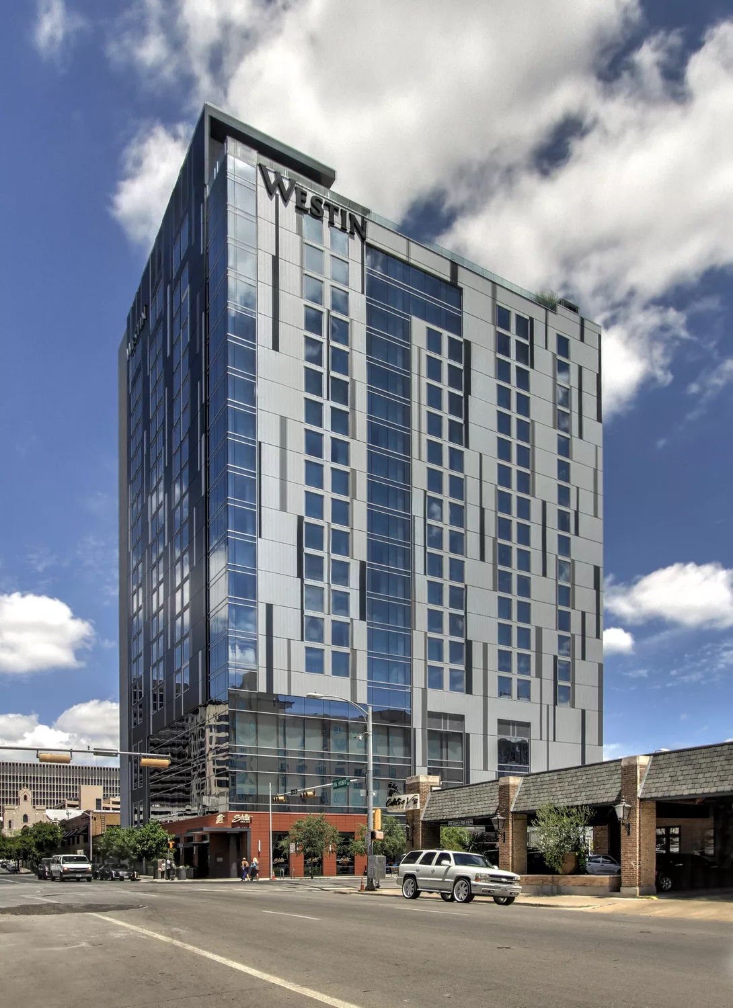
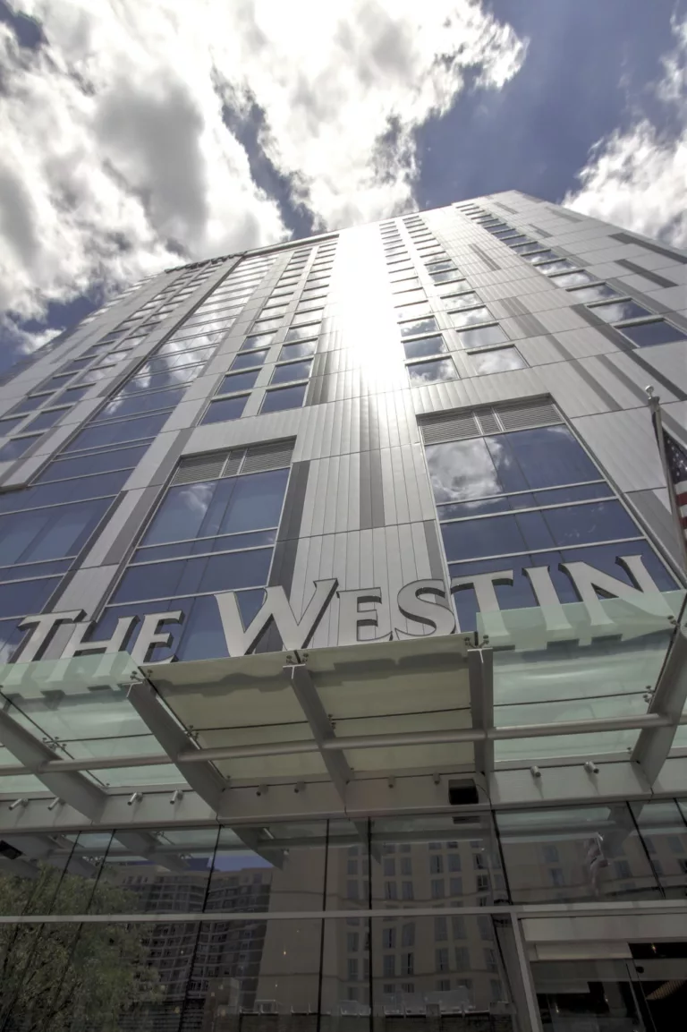
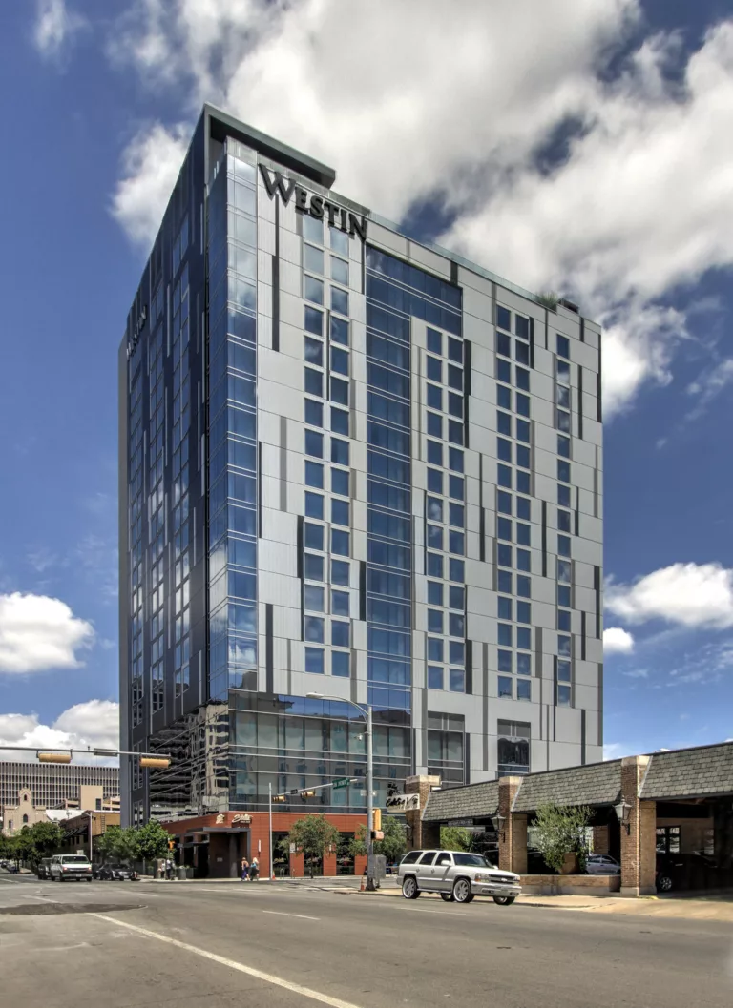
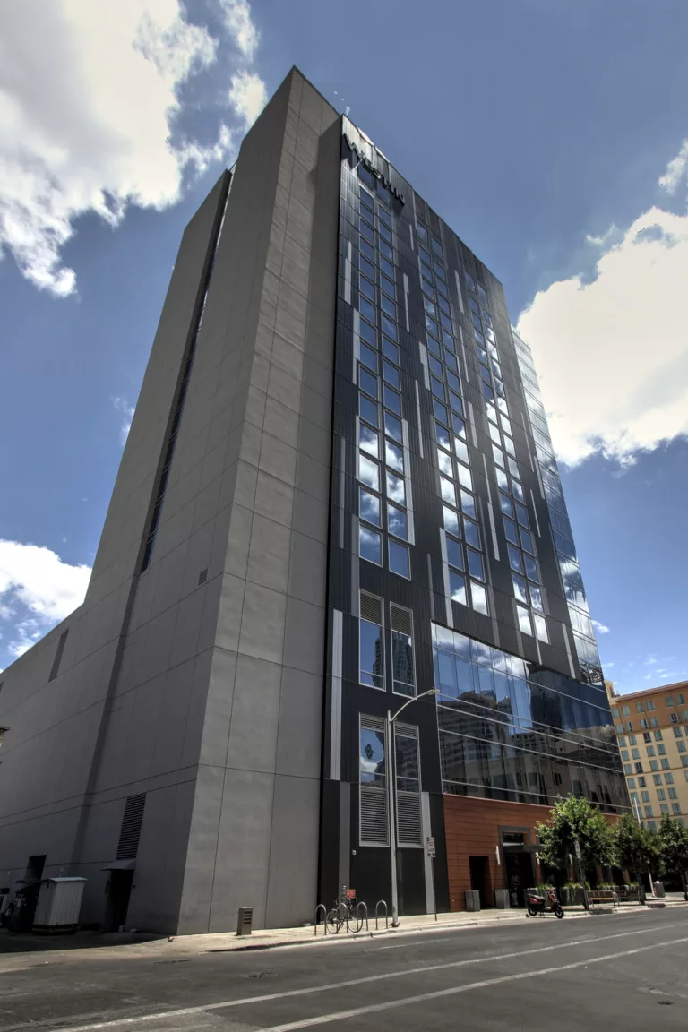
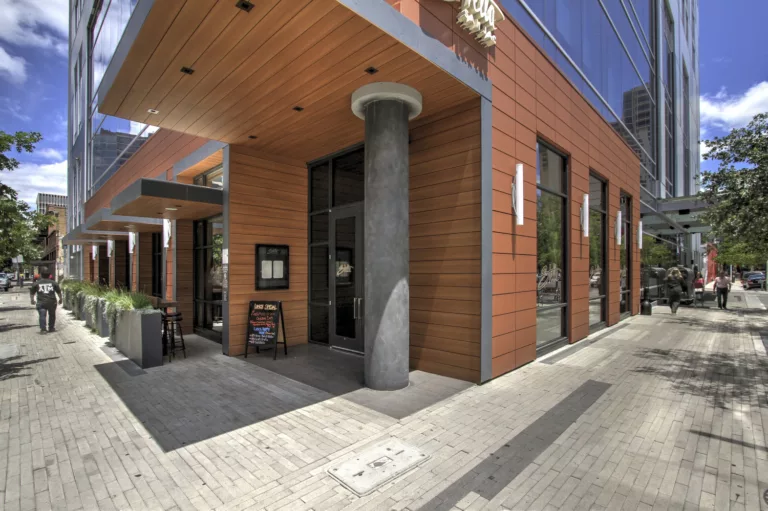
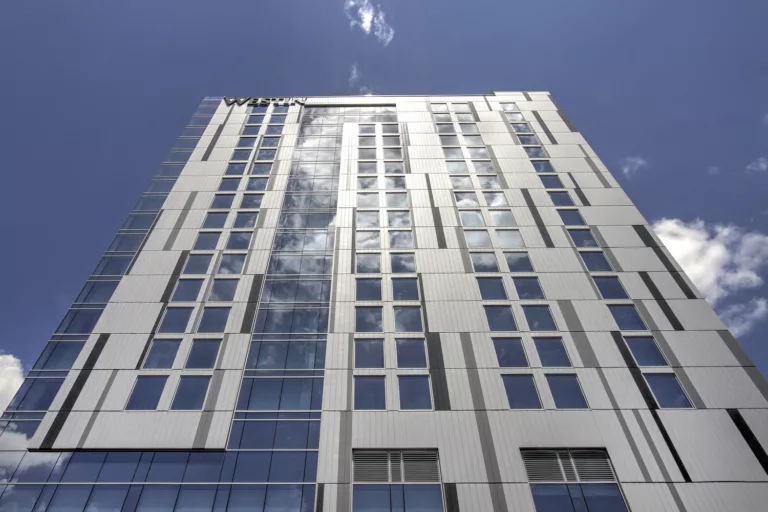
Westin Austin Downtown
Image Credit: Magnusson Klemencic Associates
