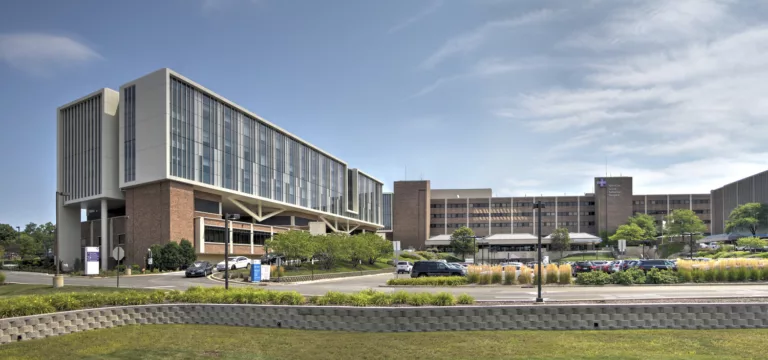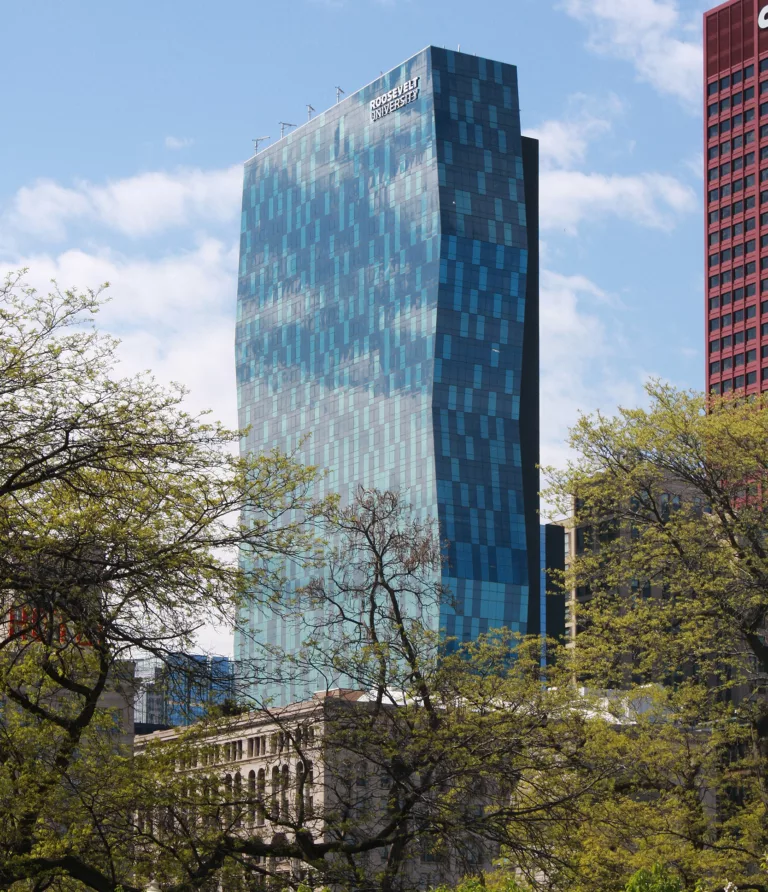Advocate Christ Medical Center Patient Care Tower
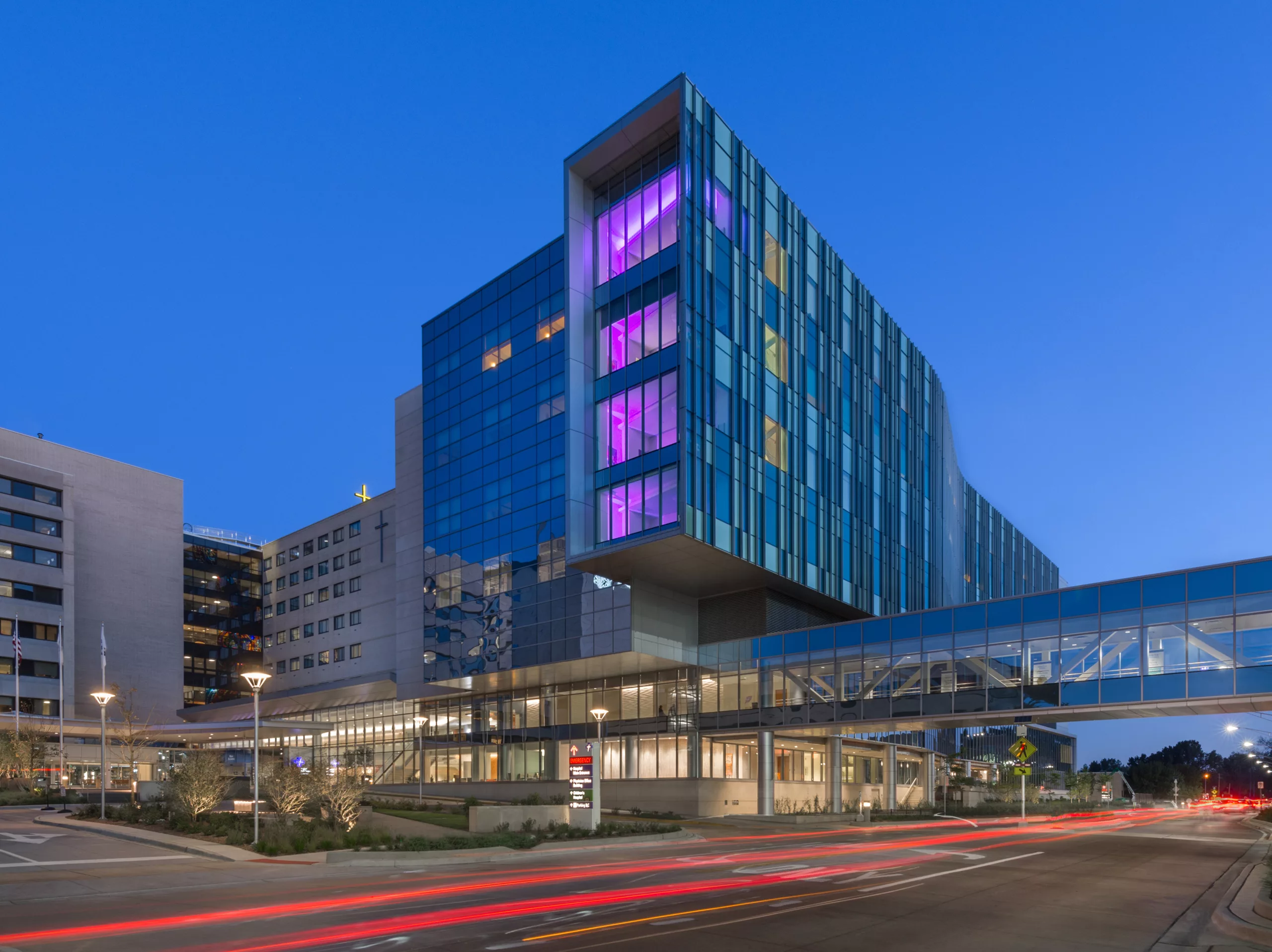
Team
Architect
Cannon Design
Contractor
Power Construction Company
Stats
PROJECT TYPE
Healthcare
COMPLETION
2016
PROJECT SIZE
326,000 ft²
MKA ROLE
Structural Engineer
Oak Lawn, IL
Advocate Christ Medical Center Patient Care Tower
This eight-story patient care tower includes 232 rooms, a clinical lab, and a 900-car parking garage connected by a pedestrian bridge, and was delivered using a “Hybrid Integrated LEAN approach.” The building features adult acute and critical care, postpartum/obstetrics units, and dining, lobby, and support spaces, and was designed to expand an additional four patient floors (38,000 ft² per floor). 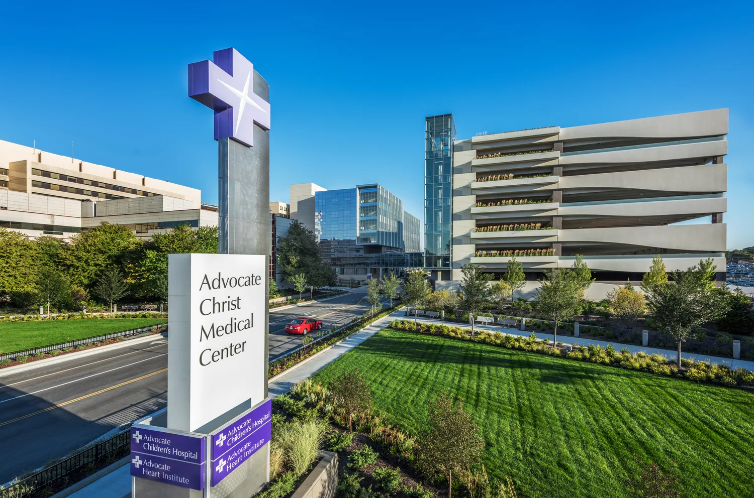
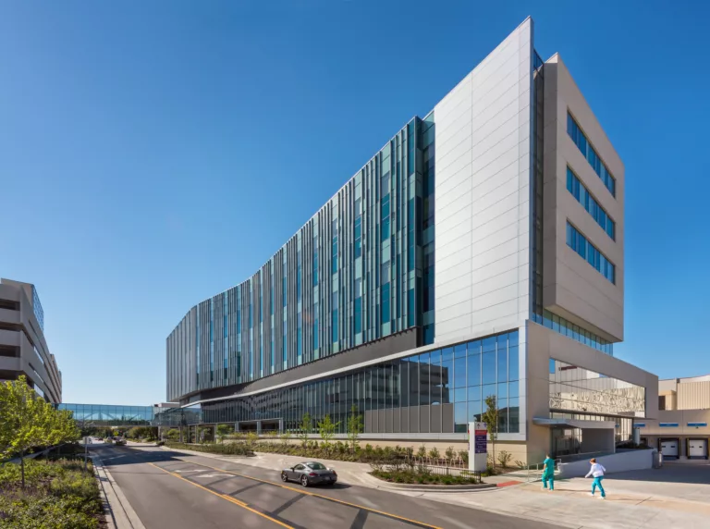
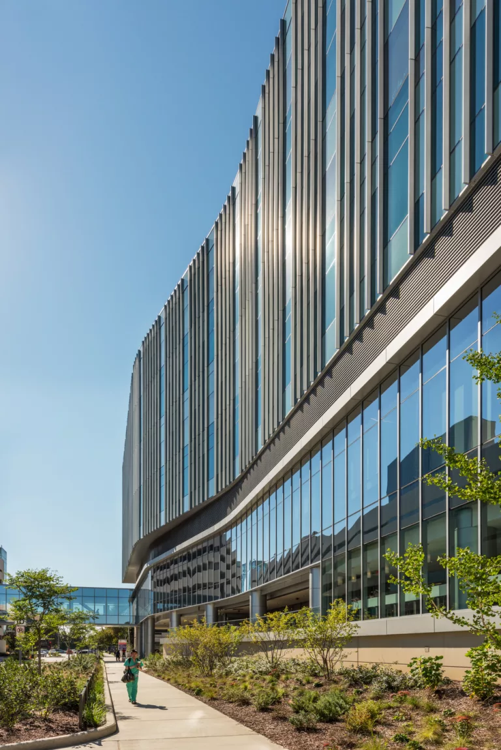

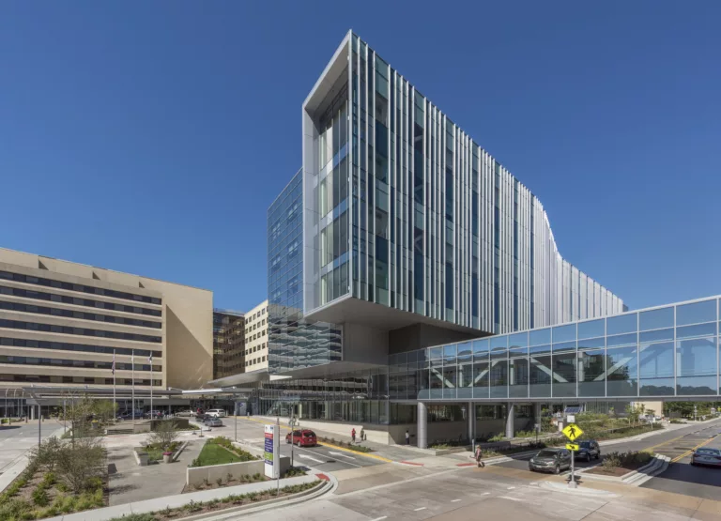
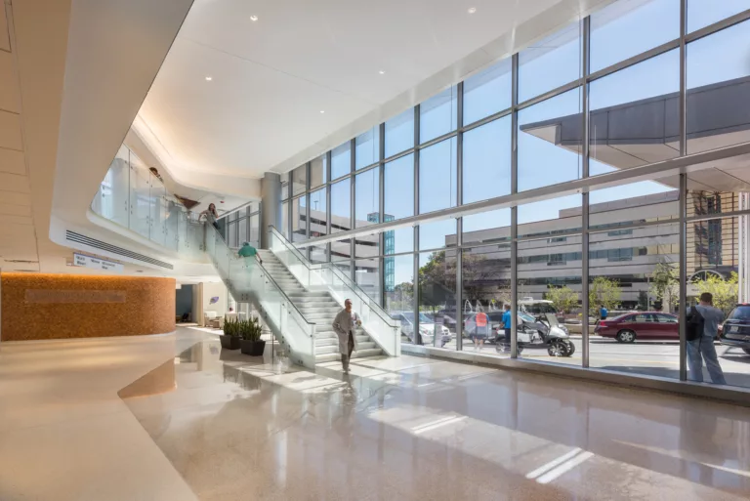
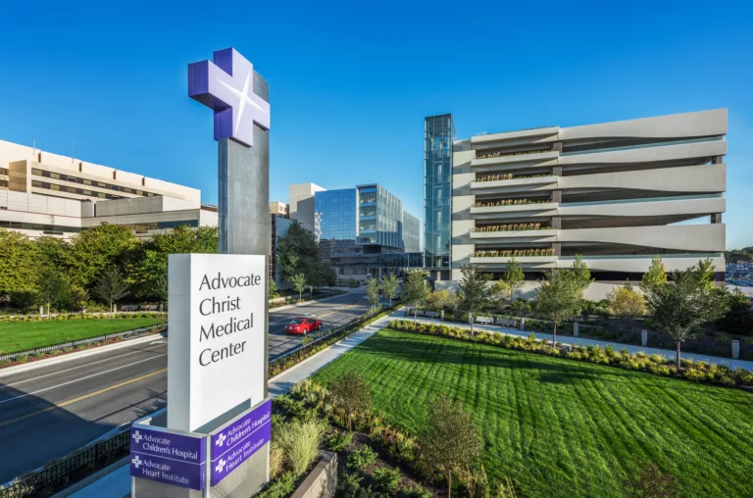
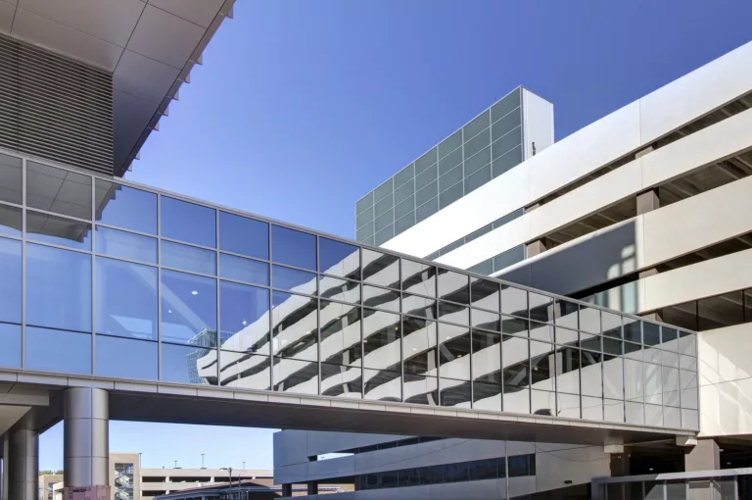
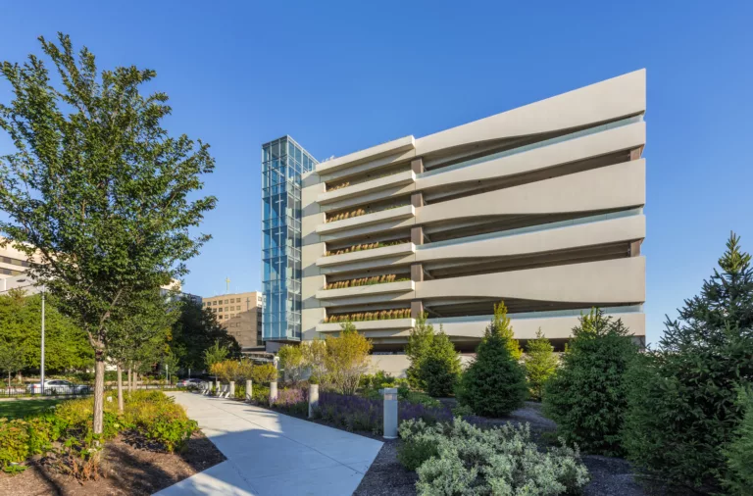
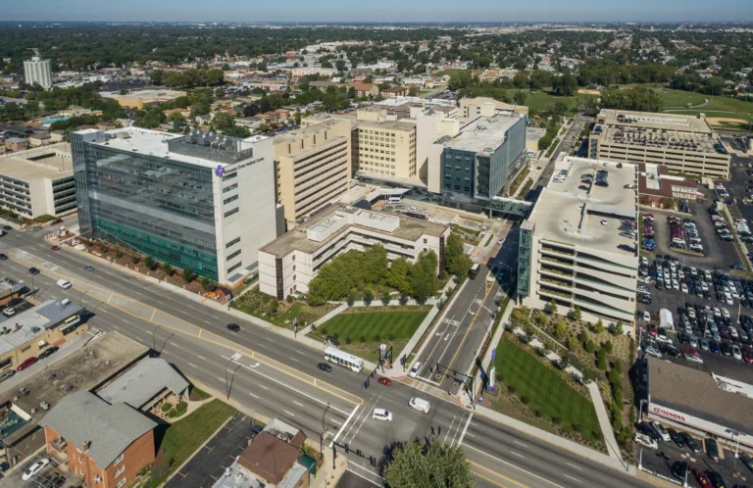
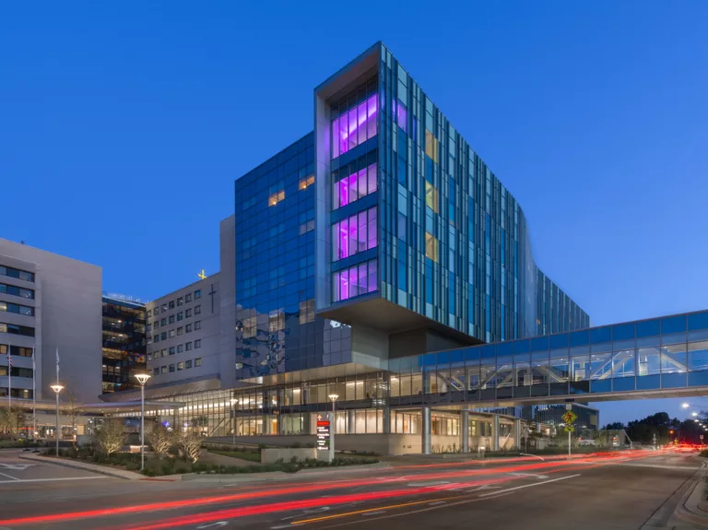
Advocate Christ Medical Center Patient Care Tower
Image Credit: James Steinkamp
