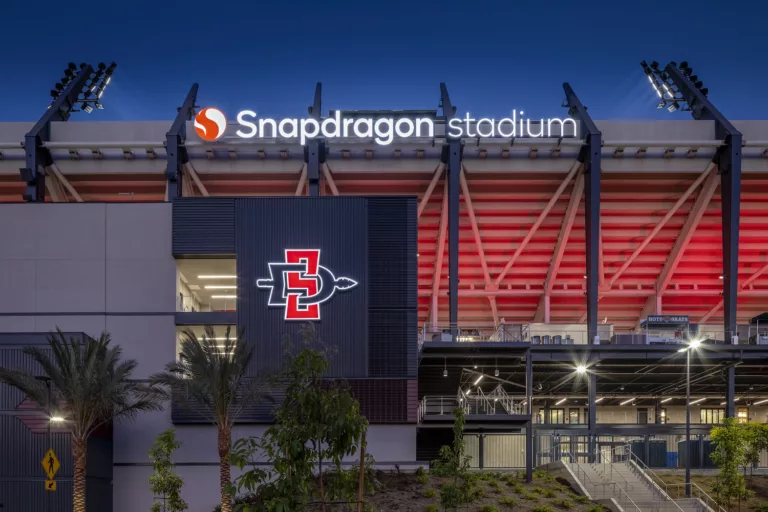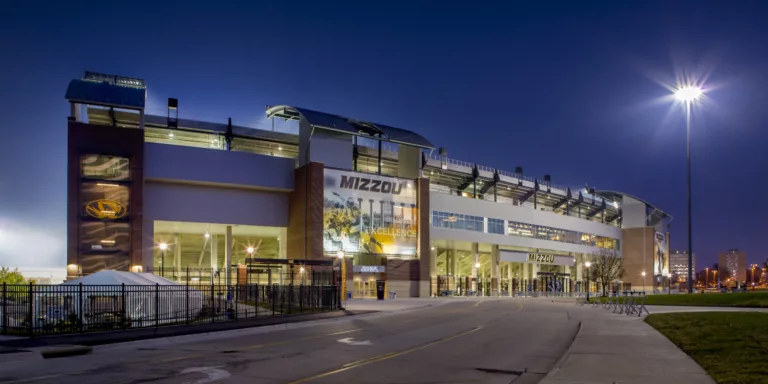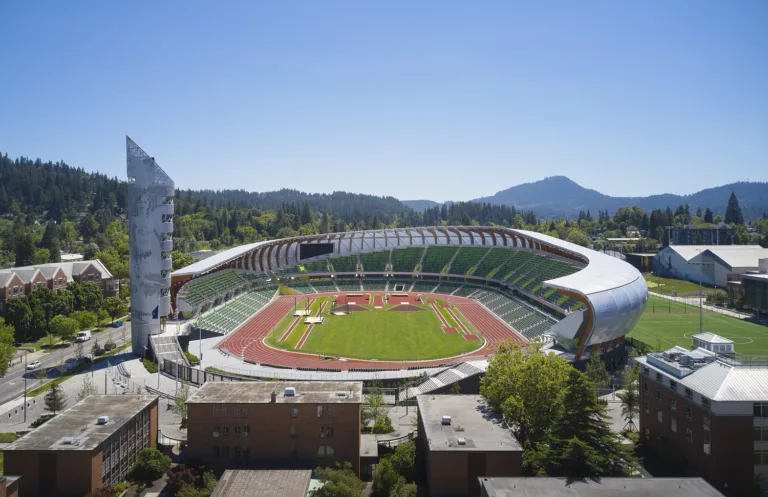UW Husky Stadium
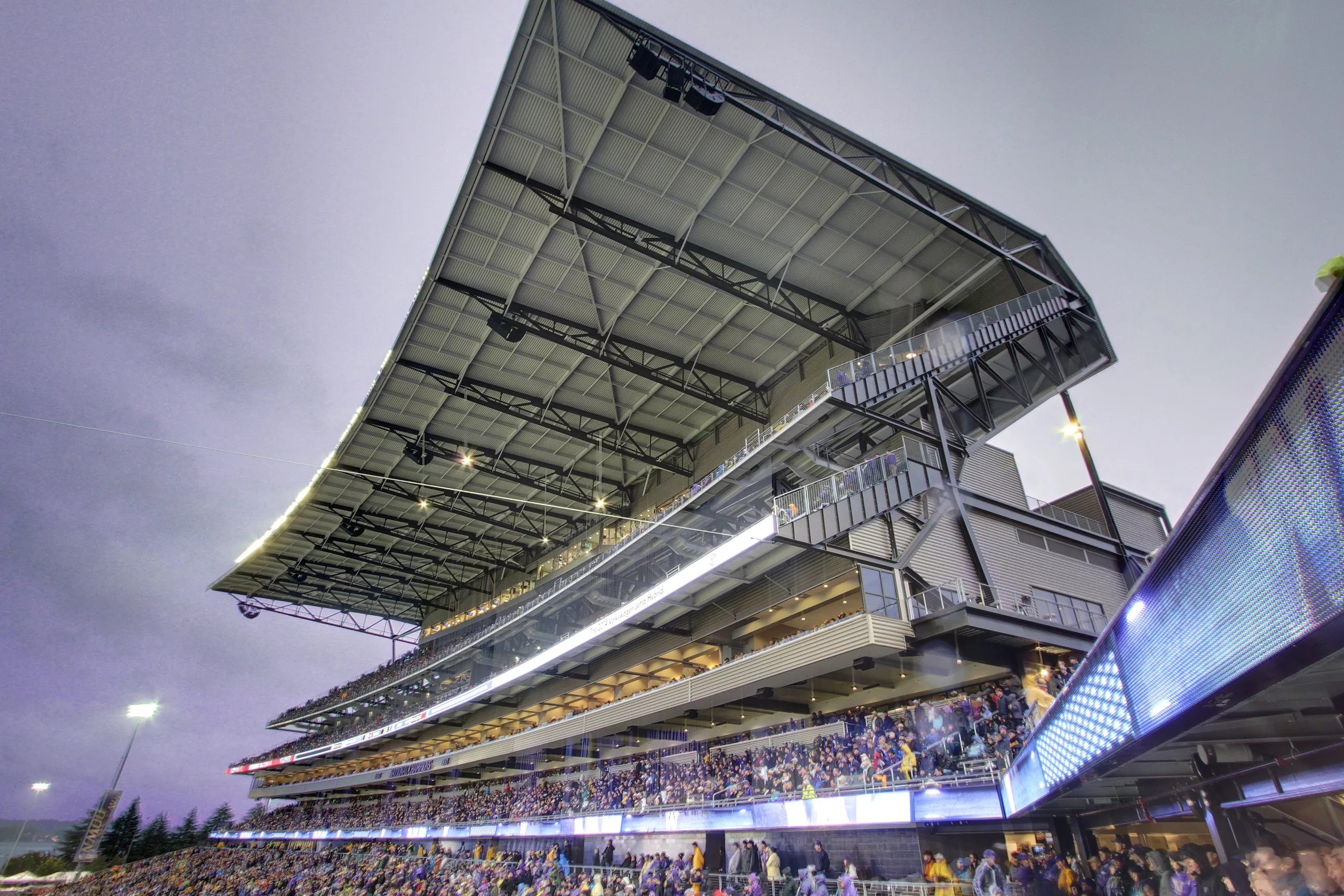
Team
Architect
HOK
Contractor
Turner Construction Company
Stats
PROJECT TYPE
Sports
COMPLETION
2013
PROJECT SIZE
950,000 ft²
MKA ROLE
Structural and Civil Engineer
Seattle, WA
UW Husky Stadium
A comprehensive renovation of the football team’s home field, this project rebuilt the south, west, and east grandstands and represented the open-air, 70,000-seat stadium’s first significant overhaul in nearly 25 years.
MKA’s unique structural design lowered the playing field by five ft to add eight rows of seats to the lower bowl and place fans closer to the playing field. A mix of materials—cast-in-place concrete for the lower bowl, bent-plate steel for the upper bowl—were also incorporated, while multiple structural packages facilitated the project’s fast-track schedule.
The project's unique civil design included campus drainage improvements to accommodate lowering the playing field by five ft and removing five acres of stadium area from the combined sewer system MKA also provided layout and design of vehicular and pedestrian pavements and reconfiguration of site areas, and a campus sanitary sewer lift station capable of handling peak flow on game days. The team navigated site challenges such as balancing the various project needs of UW Campus Facilities, Intercollegiate Athletics, and campus parking management, and coordinating design with the adjacent Sound Transit tunnel and bridge construction and ongoing campus and Montlake Boulevard planning efforts. 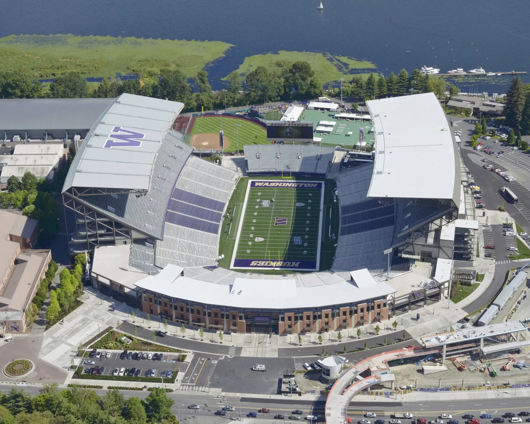
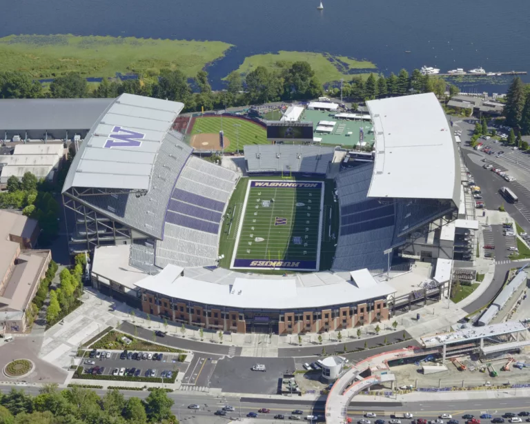
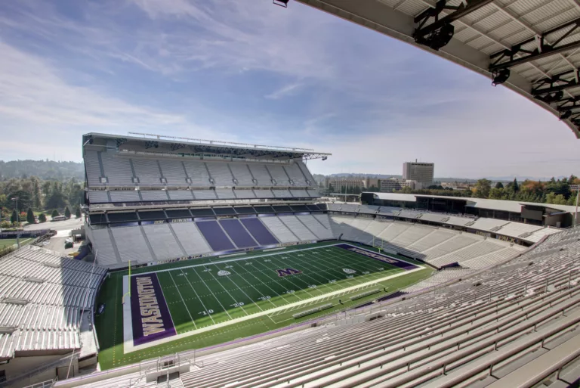
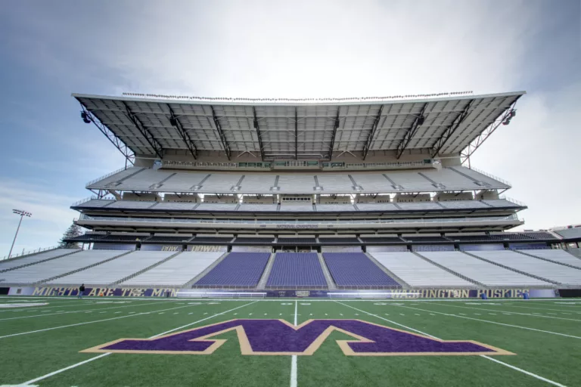
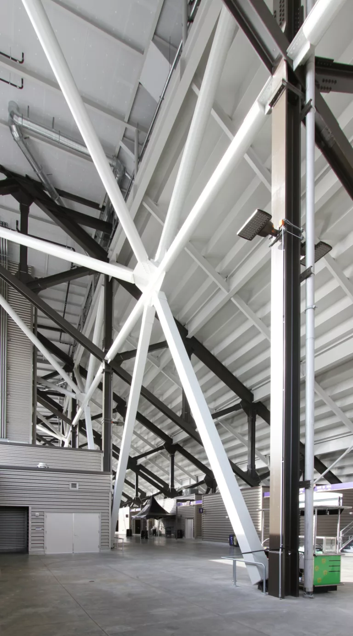
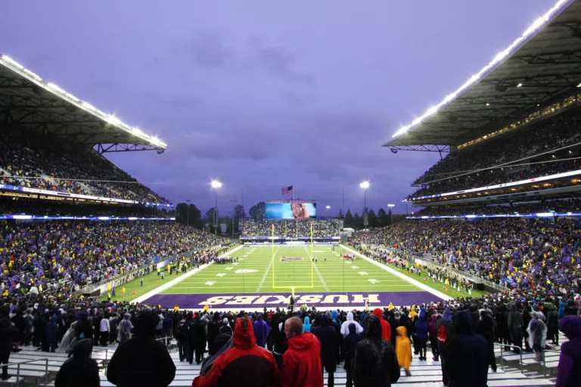
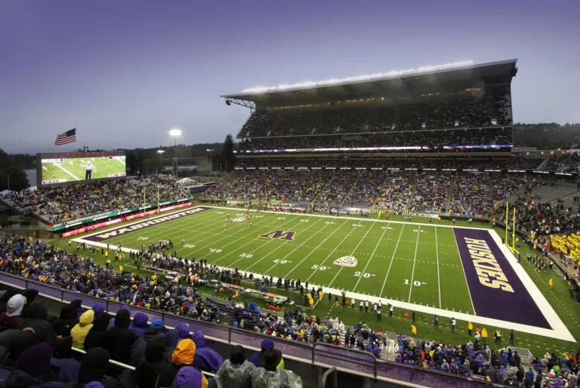
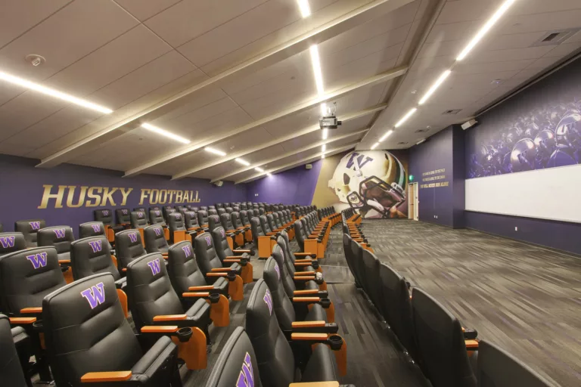
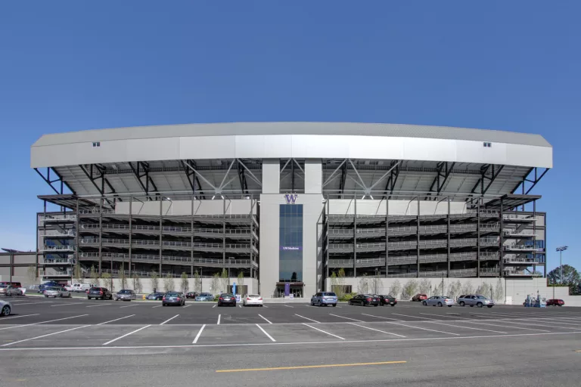
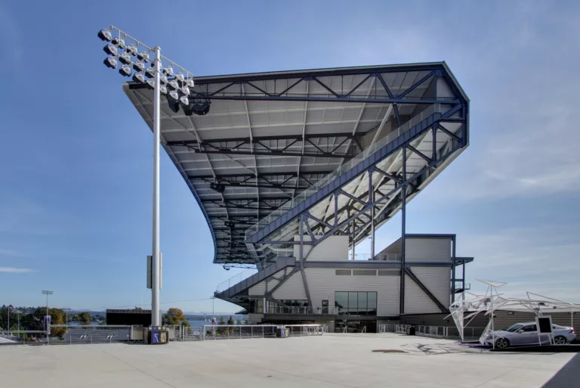
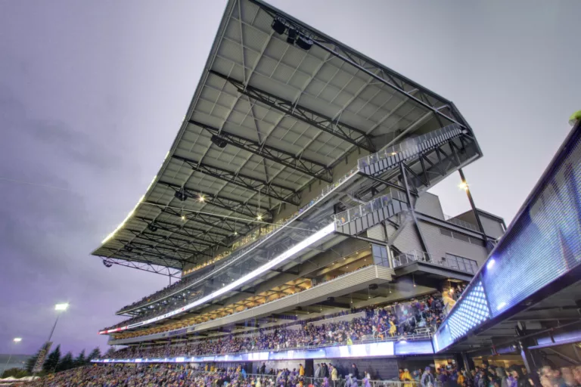
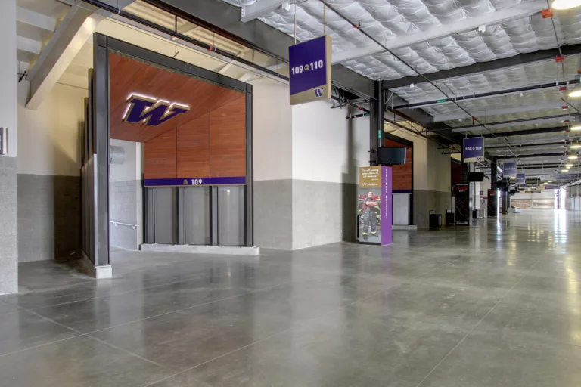
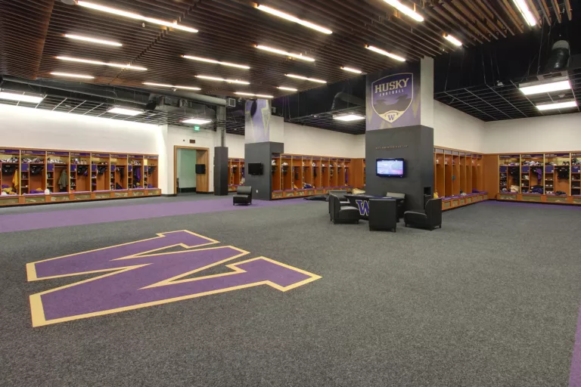
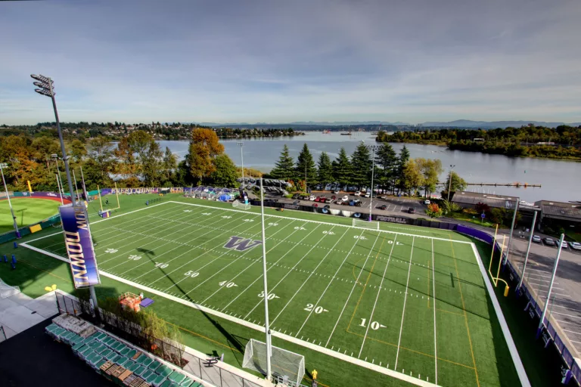
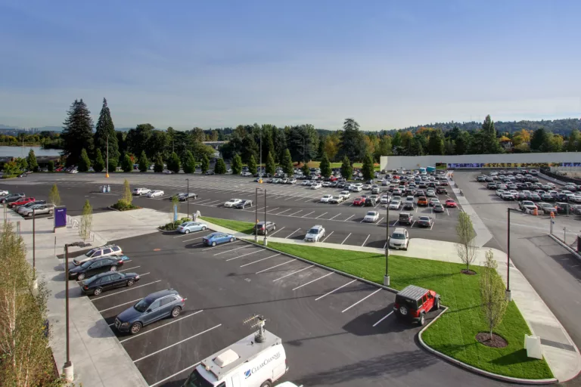
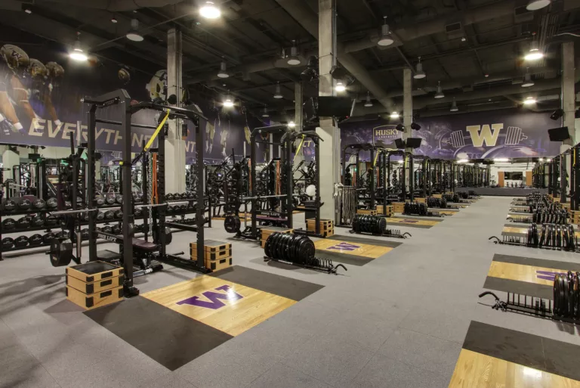
UW Husky Stadium
Awards
2014 Excellence in Concrete Construction Winner, Cast-in-Place Structures - Washington Aggregates and Concrete Association
Best Public Building Over $100 Million, 2014 Build Washington Awards - Associated General Contractors
Third Place, Stadium of the Year 2013 - StadiumDB.com
Winner, 2013 Judge's Award - National Association of Industrial and Office Properties (NAIOP), Washington Chapter
