Cleveland Clinic Abu Dhabi
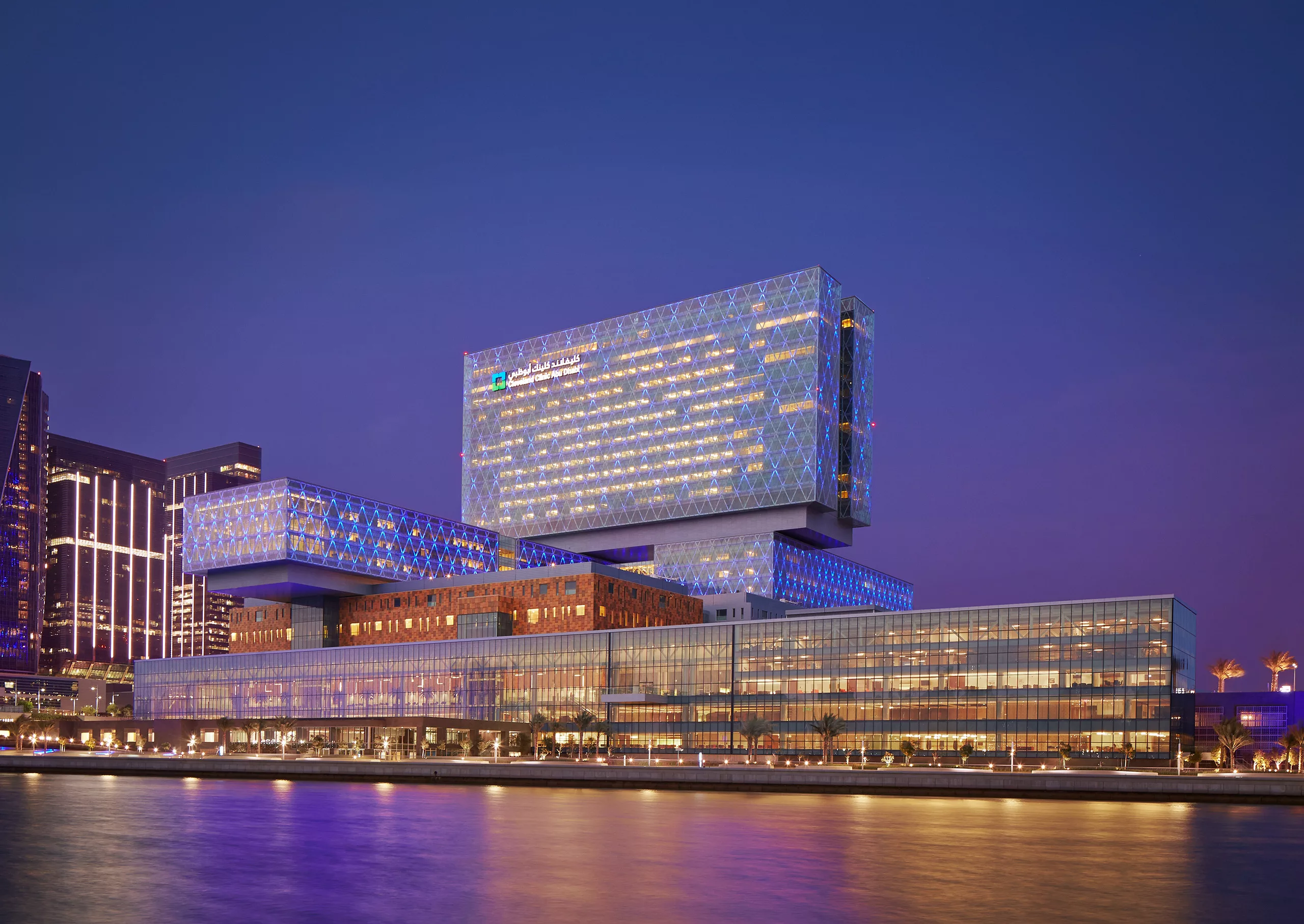
Team
Architect
HDR
Contractor
Sixco-Samsung Joint Venture
Stats
PROJECT TYPE
Healthcare
COMPLETION
2015
PROJECT SIZE
2.6 million ft²
MKA ROLE
Structural Engineer
Abu Dhabi, UAE
Cleveland Clinic Abu Dhabi
A dramatic 24-story waterfront medical center, Cleveland Clinic provides an imaging center, emergency and interventional services departments, intensive and acute care units, and an ambulatory clinic. The project’s patient tower wing appears to “float” above the main building block, with 44.6-ft cantilevers and a 126-ft central clear span, while the patient bed wing cantilevers 110 ft out towards the shoreline—features made possible by a complex structural hybrid system balancing the most efficient functionality of the critical healthcare program with architectural expression. 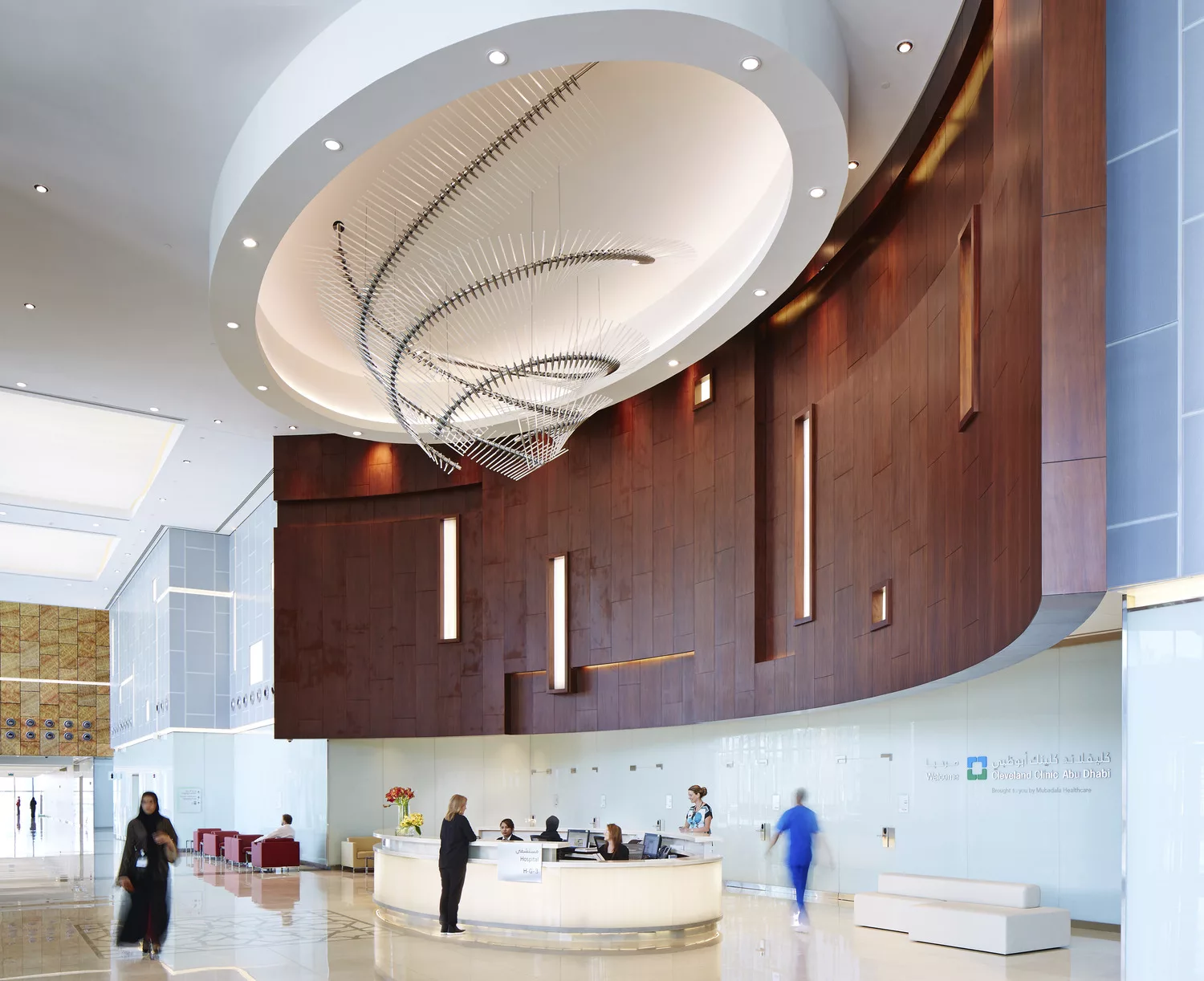

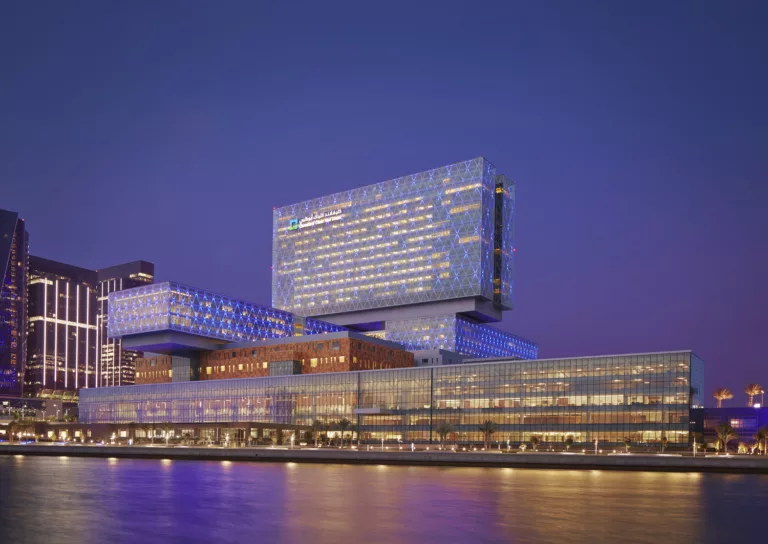
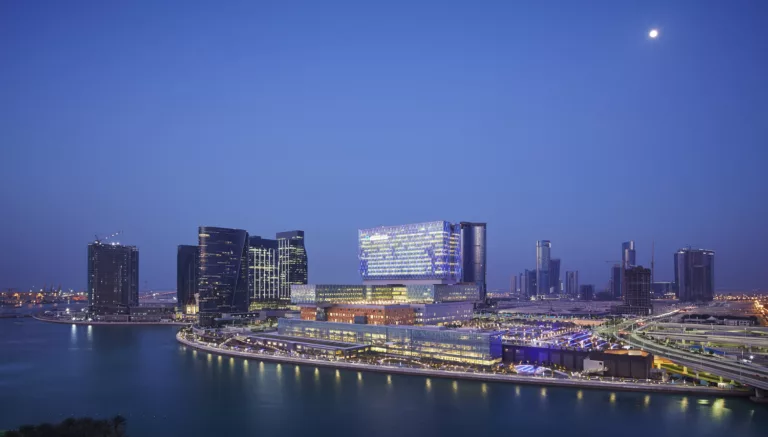

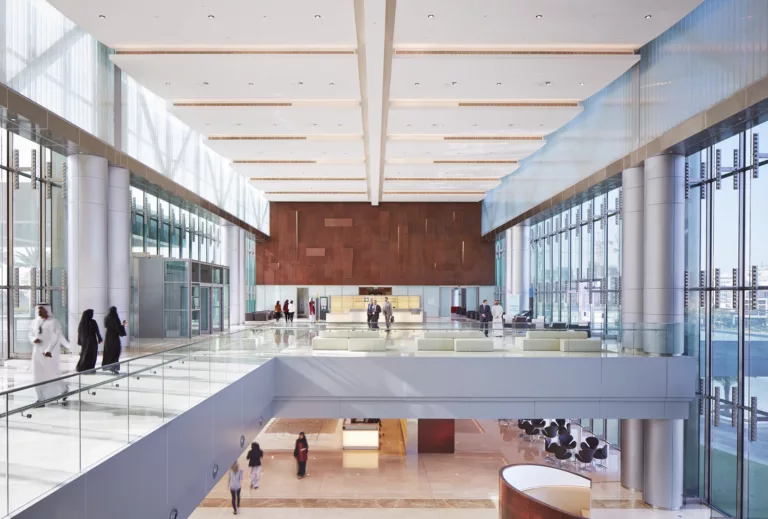
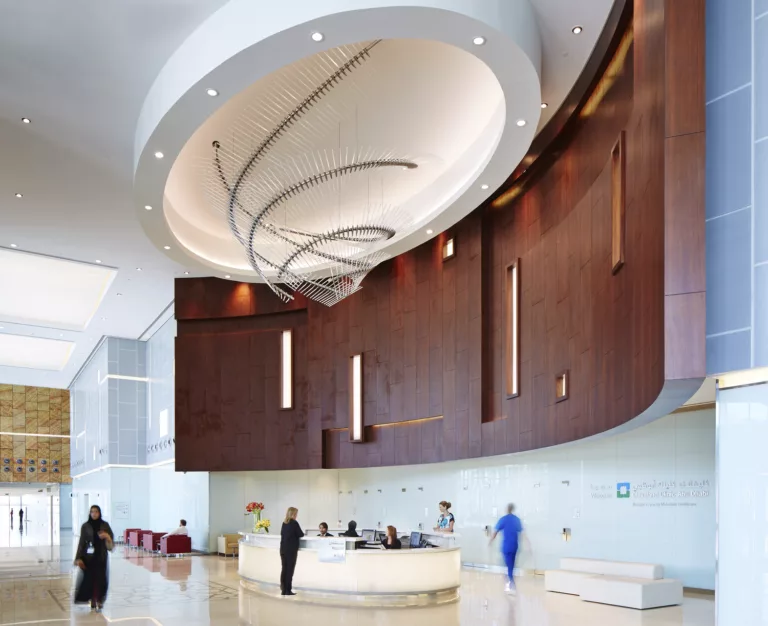
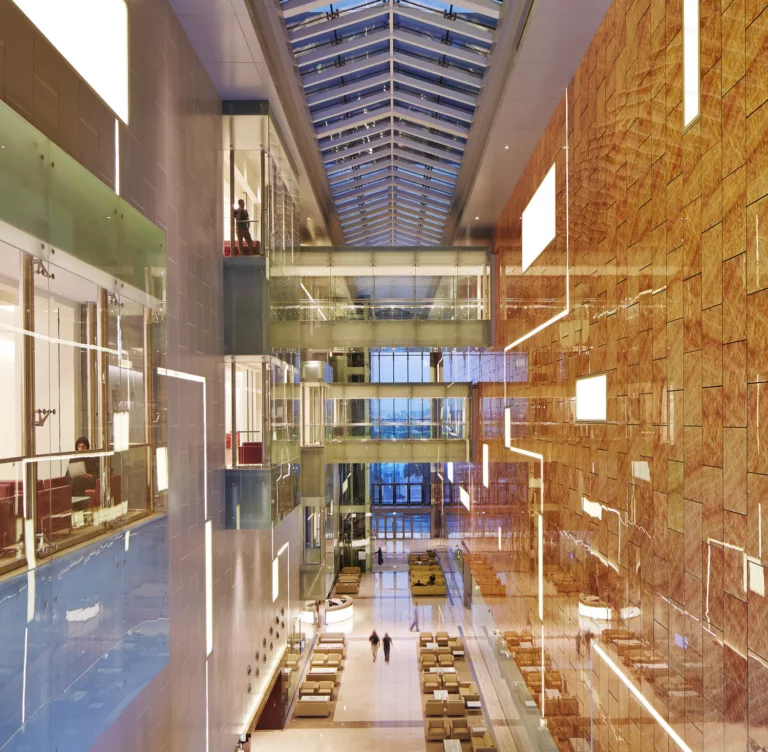

Cleveland Clinic Abu Dhabi
Image Credit: Dan Schwalm/Courtesy HDR, Dave Burk/Courtesy HDR


