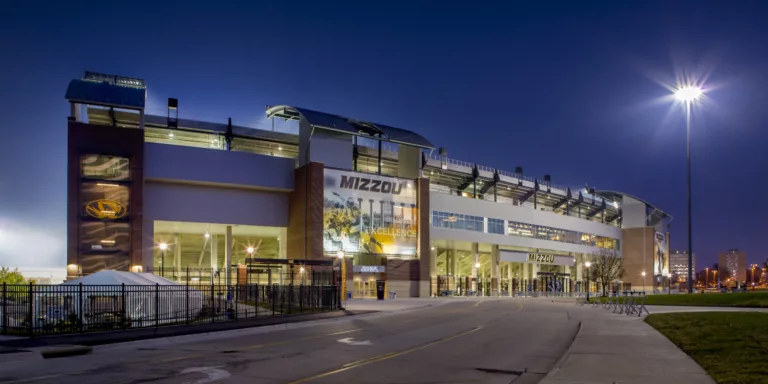University of Oregon Hayward Stadium
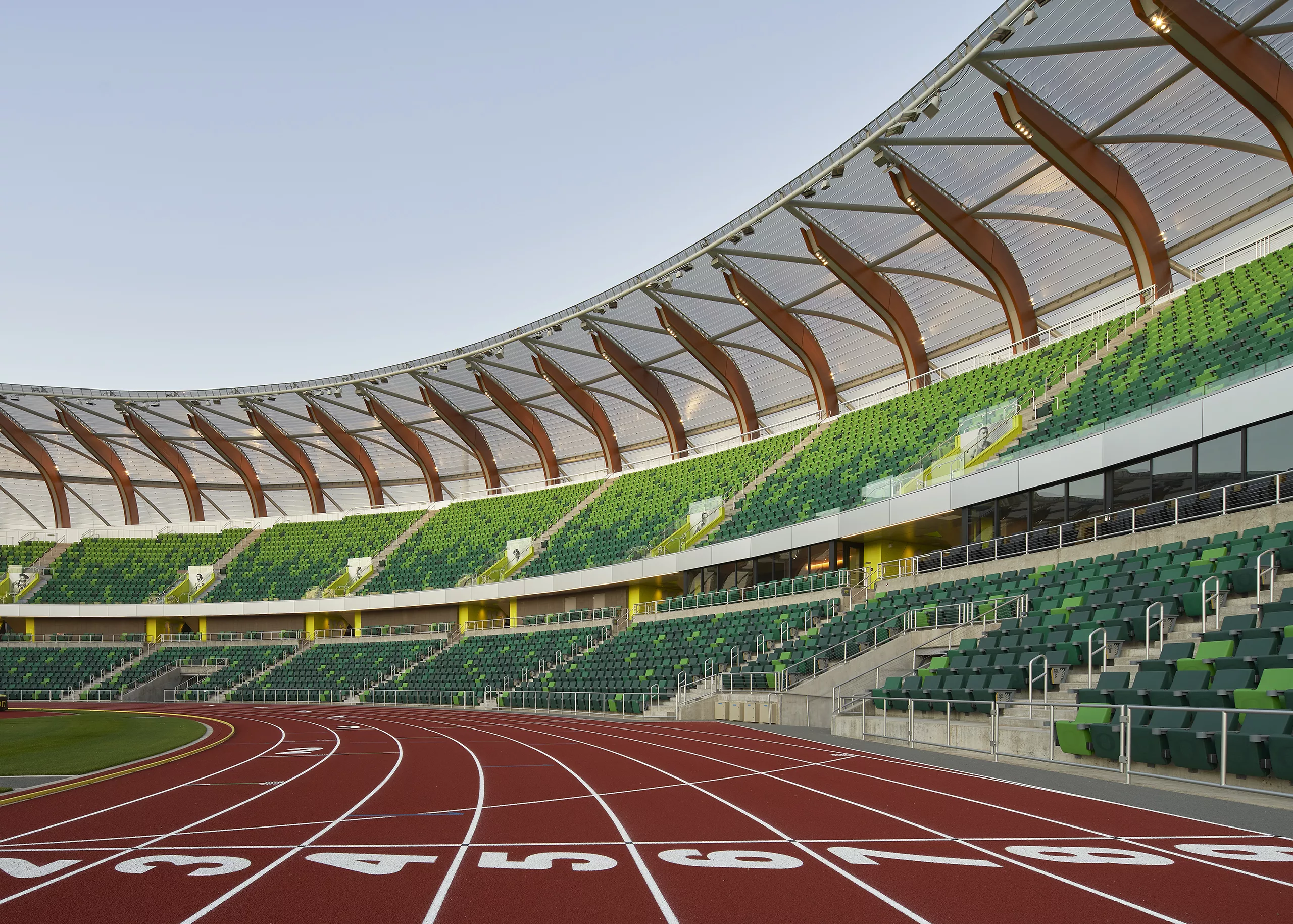
Team
Architect
SRG Partnership; PLACE Architects
Contractor
Hoffman Construction Company
Stats
PROJECT TYPE
Sports
COMPLETION
2020
PROJECT SIZE
185,387 ft²
MKA ROLE
Structural Engineer
Eugene, OR
University of Oregon Hayward Stadium
Home of the Oregon Ducks track-and-field athletics program, this 13,000-seat venue includes an indoor training facility and a nine-story observation tower offering a bird’s-eye view of on-field events. The stadium’s signature feature is its roof structure, which MKA designed to incorporate materials such as durable, lightweight, and cost-effective Ethylene Tetrafluoroethylene, as well as a canopy made of composite glulam and steel. 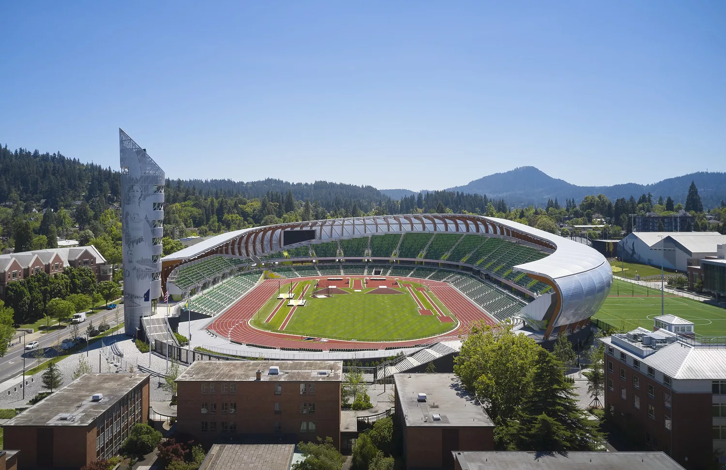
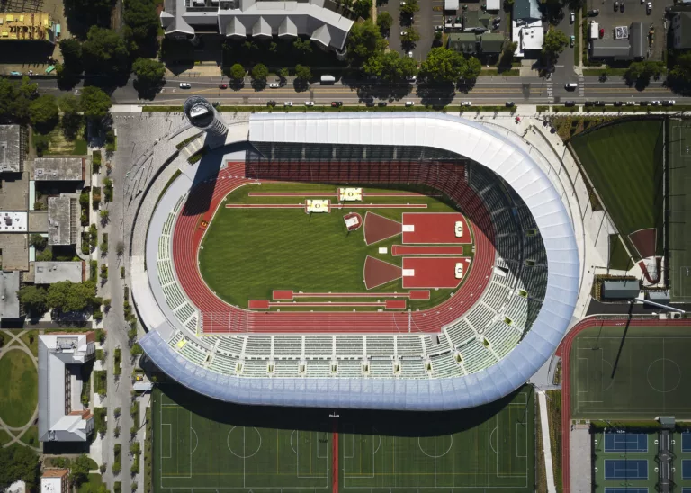
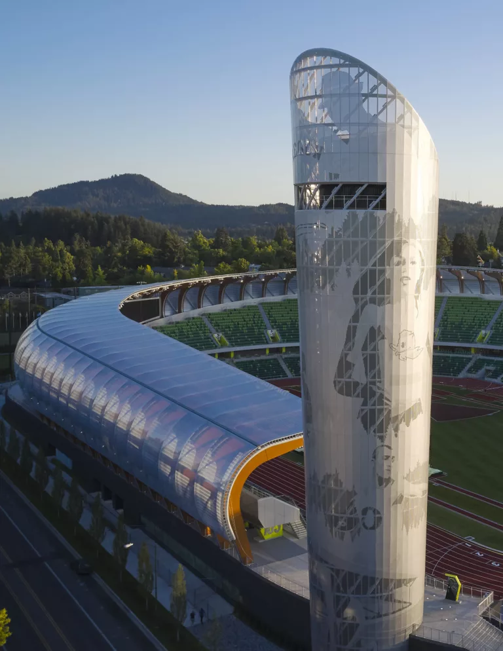
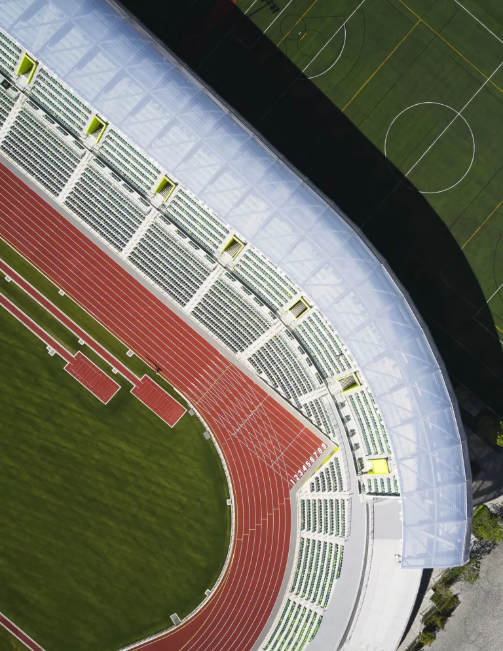
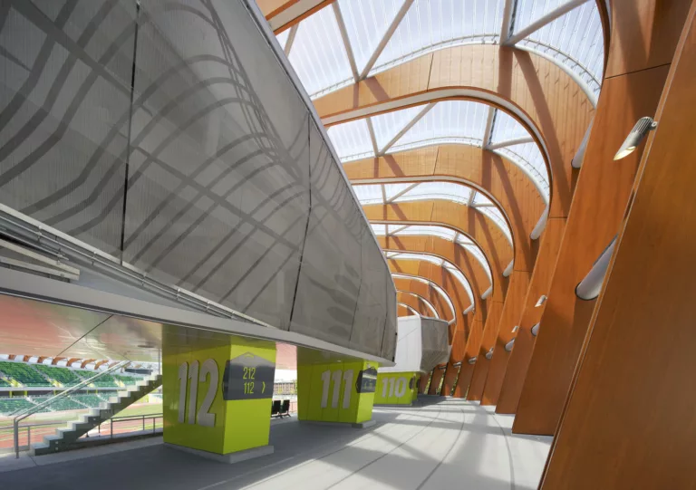
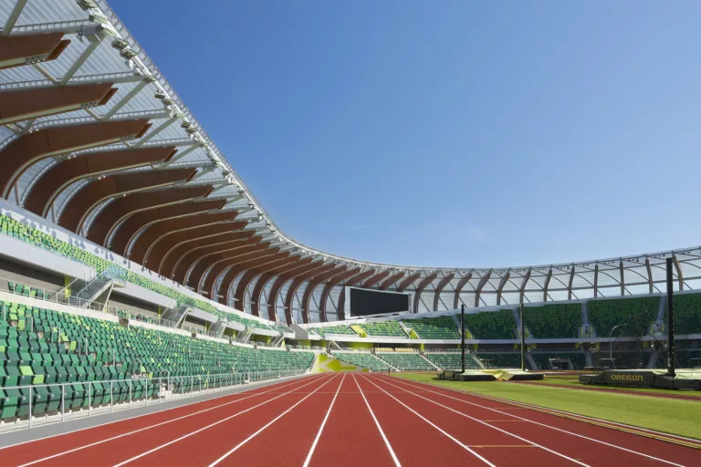
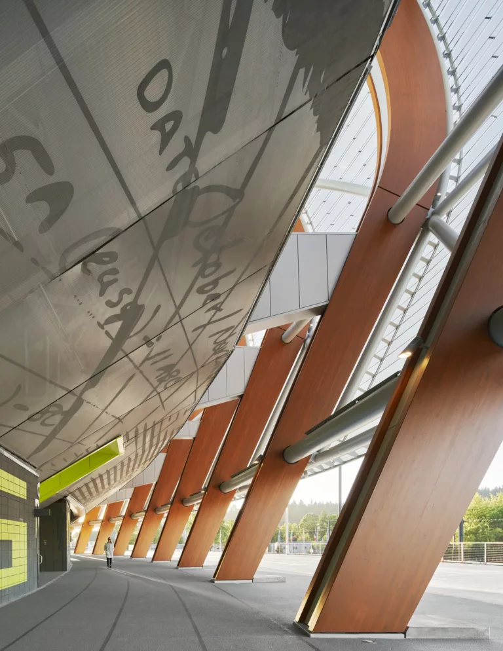
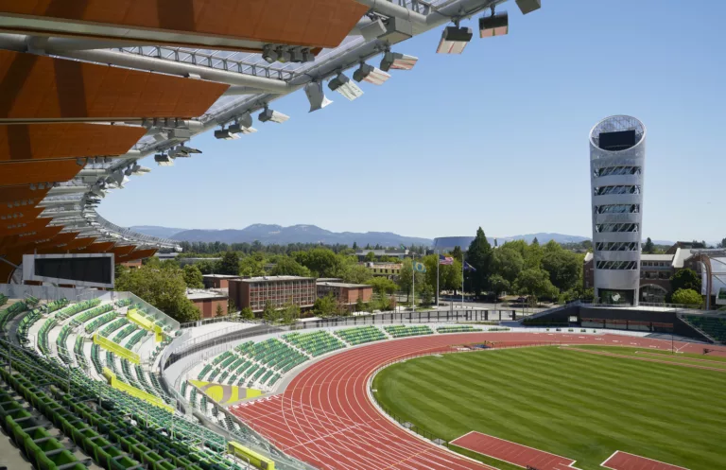
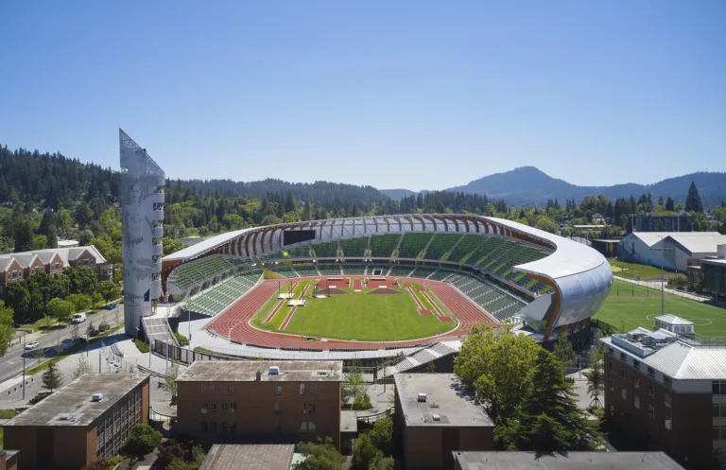
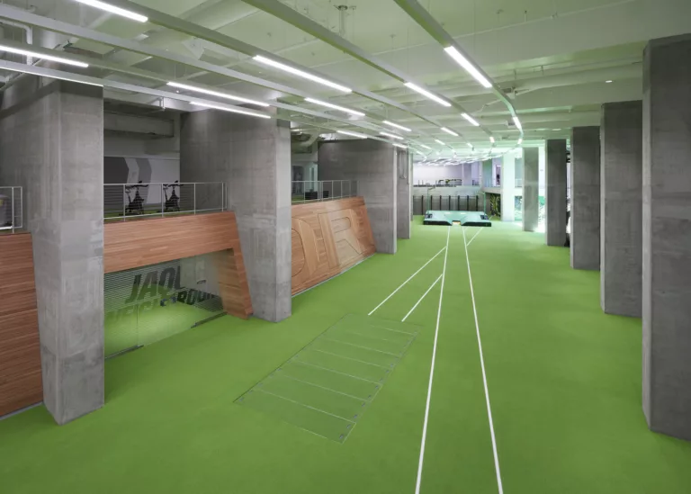
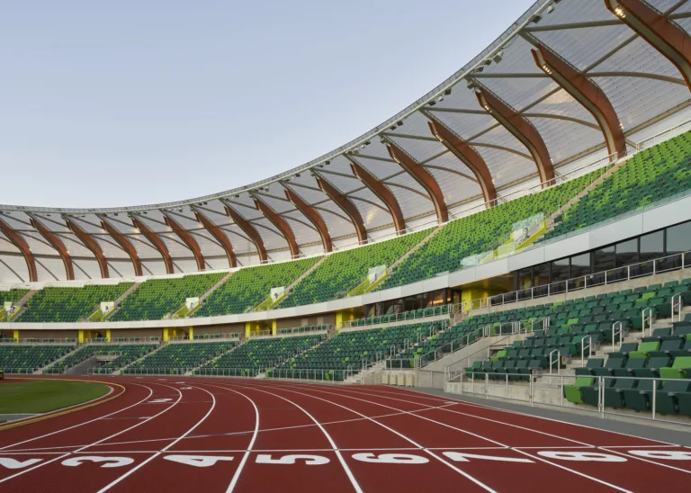
University of Oregon Hayward Stadium
Awards
2021 Honor Award for Washington Architecture - American Institute of Architects - Seattle Chapter
2022 Oregon Daily Journal of Commerce Project of the Year - Oregon Daily Journal of Commerce

